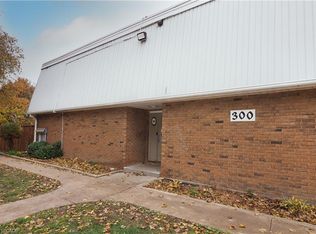Sold for $400,000 on 11/25/25
C$400,000
300 Traynor Ave #14, Kitchener, ON N2C 2J1
2beds
1,225sqft
Row/Townhouse, Residential, Condominium
Built in 1973
-- sqft lot
$-- Zestimate®
C$327/sqft
$-- Estimated rent
Home value
Not available
Estimated sales range
Not available
Not available
Loading...
Owner options
Explore your selling options
What's special
Welcome to this well-maintained 2-bedroom, 2-bathroom condo offering a bright, open-concept layout over two levels, perfect for comfortable and convenient living. The main floor features a carpet-free design, a cozy living room, a separate dining area, and a functional galley-style kitchen. Upstairs, you’ll find a generously sized primary bedroom and a full bathroom. The fully finished basement expands your living space with a large rec room and a 3-piece bathroom, ideal for relaxing, entertaining, or working from home. Enjoy outdoor living with your own private, fully fenced backyard patio. This unit includes 1 owned parking spot and access to visitor parking. Located close to all amenities: Fairview Mall, ION light rail, public transit, shopping, and schools, with quick access to Hwy 401, Hwy 8, and Hwy 85. Recently freshly painted and move-in ready!
Zillow last checked: 8 hours ago
Listing updated: November 24, 2025 at 09:15pm
Listed by:
Yared Yashu Geneme, Broker,
EXP REALTY,
Cahit Tutak, Salesperson,
EXP REALTY
Source: ITSO,MLS®#: 40752130Originating MLS®#: Cornerstone Association of REALTORS®
Facts & features
Interior
Bedrooms & bathrooms
- Bedrooms: 2
- Bathrooms: 2
- Full bathrooms: 2
Other
- Level: Second
Bedroom
- Level: Second
Bathroom
- Features: 3-Piece
- Level: Basement
Bathroom
- Features: 5+ Piece
- Level: Second
Dining room
- Level: Main
Kitchen
- Level: Main
Living room
- Level: Main
Recreation room
- Level: Basement
Utility room
- Level: Basement
Heating
- Baseboard, Electric
Cooling
- Window Unit(s)
Appliances
- Included: Dishwasher, Dryer, Refrigerator, Stove, Washer
- Laundry: In-Suite
Features
- Other
- Basement: Full,Finished
- Has fireplace: No
Interior area
- Total structure area: 1,725
- Total interior livable area: 1,225 sqft
- Finished area above ground: 1,225
- Finished area below ground: 500
Property
Parking
- Total spaces: 1
- Parking features: Asphalt, Private Drive Single Wide
- Uncovered spaces: 1
Features
- Frontage type: South
Lot
- Features: Urban, Library, Park, Rec./Community Centre, Schools
Details
- Parcel number: 230680013
- Zoning: R6
Construction
Type & style
- Home type: Townhouse
- Architectural style: Two Story
- Property subtype: Row/Townhouse, Residential, Condominium
- Attached to another structure: Yes
Materials
- Brick, Vinyl Siding
- Foundation: Poured Concrete
- Roof: Tar/Gravel
Condition
- 51-99 Years
- New construction: No
- Year built: 1973
Utilities & green energy
- Sewer: Sewer (Municipal)
- Water: Municipal
Community & neighborhood
Location
- Region: Kitchener
HOA & financial
HOA
- Has HOA: Yes
- HOA fee: C$480 monthly
- Amenities included: BBQs Permitted, Parking
- Services included: Insurance, Common Elements, Maintenance Grounds, Parking, Property Management Fees, Snow Removal, Water
Price history
| Date | Event | Price |
|---|---|---|
| 11/25/2025 | Sold | C$400,000+42.9%C$327/sqft |
Source: ITSO #40752130 | ||
| 7/29/2020 | Listing removed | C$279,900C$228/sqft |
Source: Search Realty Corp. #X4842328 | ||
| 7/23/2020 | Listed for sale | C$279,900C$228/sqft |
Source: Search Realty Corp. #X4842328 | ||
Public tax history
Tax history is unavailable.
Neighborhood: Vanier
Nearby schools
GreatSchools rating
No schools nearby
We couldn't find any schools near this home.
Schools provided by the listing agent
- Elementary: Wilson Ave Ps, St Aloysiuscatholic
- High: St. Mary's Hs
Source: ITSO. This data may not be complete. We recommend contacting the local school district to confirm school assignments for this home.
