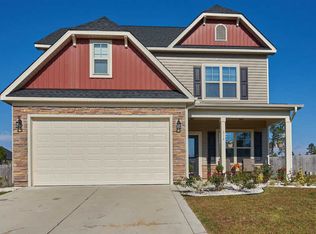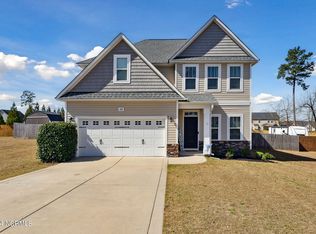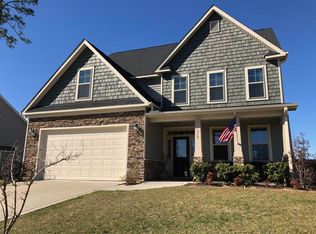Sold for $389,000 on 07/25/25
$389,000
300 Turriff Way, Cameron, NC 28326
3beds
2,393sqft
Single Family Residence
Built in 2014
0.46 Acres Lot
$389,800 Zestimate®
$163/sqft
$2,142 Estimated rent
Home value
$389,800
$347,000 - $437,000
$2,142/mo
Zestimate® history
Loading...
Owner options
Explore your selling options
What's special
This beautifully updated home combines modern comfort with timeless charm. Step inside to an elegant foyer with graceful arched doorways leading into a spacious, open concept living area, perfect for both relaxing and entertaining. The family room features a striking tray ceiling, abundant natural light, and a cozy gas fireplace, all seamlessly flowing into the kitchen and dining area.
At the heart of the home, the kitchen offers a large granite island, clean white cabinetry, stainless steel appliances, and a smart layout that anchors the entire space in style and functionality.
This thoughtfully designed split-bedroom floor plan features the owner's suite conveniently located on the main level, while two additional bedrooms and a full bath are situated upstairs-ideal for privacy and flexibility. A front bonus room offers endless possibilities as a home office, guest room, or cozy den.
Enjoy outdoor living all summer long on the covered back porch overlooking a generous, fully fenced backyard with mature privacy trees for your own private retreat!
Recent upgrades include a brand new HVAC system (2025), new flooring and paint throughout, and stylish new vanities and toilets in the bathrooms (2023)
Located in the relaxed and welcoming community of Sinclair, this move-in ready home checks all the boxes. Don't miss your chance to make it yours!
Zillow last checked: 9 hours ago
Listing updated: July 28, 2025 at 05:03am
Listed by:
Jordan Burch 941-350-7678,
Keller Williams Pinehurst,
Nelle Rullman 910-638-9373,
Keller Williams Pinehurst
Bought with:
Quiomara Antonio-Tekerev, 318221
Coldwell Banker Advantage-Fayetteville
Source: Hive MLS,MLS#: 100514897 Originating MLS: Mid Carolina Regional MLS
Originating MLS: Mid Carolina Regional MLS
Facts & features
Interior
Bedrooms & bathrooms
- Bedrooms: 3
- Bathrooms: 3
- Full bathrooms: 3
Primary bedroom
- Level: First
- Dimensions: 13.6 x 15.5
Bedroom 2
- Level: Second
- Dimensions: 13.8 x 11.7
Bedroom 3
- Level: Second
- Dimensions: 13.6 x 14.8
Dining room
- Level: First
- Dimensions: 13.3 x 11.8
Kitchen
- Level: First
- Dimensions: 10.5 x 16.6
Living room
- Level: First
- Dimensions: 14.8 x 18.3
Heating
- Heat Pump, Electric
Cooling
- Central Air
Appliances
- Included: Electric Oven, Built-In Microwave, Refrigerator, Dishwasher
- Laundry: Dryer Hookup, Washer Hookup, Laundry Room
Features
- Master Downstairs, Walk-in Closet(s), Tray Ceiling(s), High Ceilings, Generator Plug, Kitchen Island, Ceiling Fan(s), Pantry, Blinds/Shades, Gas Log, Walk-In Closet(s)
- Flooring: Carpet, LVT/LVP, Vinyl
- Doors: Storm Door(s)
- Attic: Scuttle
- Has fireplace: Yes
- Fireplace features: Gas Log
Interior area
- Total structure area: 2,393
- Total interior livable area: 2,393 sqft
Property
Parking
- Total spaces: 2
- Parking features: Garage Faces Front, Concrete
Features
- Levels: Two
- Stories: 2
- Patio & porch: Covered, Patio
- Exterior features: Irrigation System, Storm Doors
- Pool features: None
- Fencing: Back Yard,Wood,Privacy
Lot
- Size: 0.46 Acres
- Dimensions: 99 x 199 x 120 x 206
Details
- Additional structures: Shed(s)
- Parcel number: 20140017
- Zoning: RA
- Special conditions: Standard
Construction
Type & style
- Home type: SingleFamily
- Property subtype: Single Family Residence
Materials
- Vinyl Siding, Stone Veneer
- Foundation: Slab
- Roof: Architectural Shingle
Condition
- New construction: No
- Year built: 2014
Utilities & green energy
- Sewer: Septic Tank
- Water: Public
- Utilities for property: Water Available
Community & neighborhood
Security
- Security features: Security System, Smoke Detector(s)
Location
- Region: Cameron
- Subdivision: Sinclair
HOA & financial
HOA
- Has HOA: Yes
- HOA fee: $360 monthly
- Amenities included: Maintenance Common Areas, Management
- Association name: Little & Young
Other
Other facts
- Listing agreement: Exclusive Right To Sell
- Listing terms: Cash,Conventional,FHA,USDA Loan,VA Loan
- Road surface type: Paved
Price history
| Date | Event | Price |
|---|---|---|
| 7/25/2025 | Sold | $389,000$163/sqft |
Source: | ||
| 6/27/2025 | Pending sale | $389,000$163/sqft |
Source: | ||
| 6/25/2025 | Listed for sale | $389,000+27.5%$163/sqft |
Source: | ||
| 9/2/2021 | Sold | $305,000+5.2%$127/sqft |
Source: Public Record | ||
| 7/7/2021 | Listed for sale | $290,000+27.5%$121/sqft |
Source: | ||
Public tax history
| Year | Property taxes | Tax assessment |
|---|---|---|
| 2024 | $1,464 -4.4% | $336,480 |
| 2023 | $1,531 +0.9% | $336,480 |
| 2022 | $1,517 -3.8% | $336,480 +39.7% |
Find assessor info on the county website
Neighborhood: 28326
Nearby schools
GreatSchools rating
- 4/10Vass-Lakeview Elementary SchoolGrades: PK-5Distance: 7.6 mi
- 6/10Crain's Creek Middle SchoolGrades: 6-8Distance: 7.9 mi
- 7/10Union Pines High SchoolGrades: 9-12Distance: 12.5 mi
Schools provided by the listing agent
- Elementary: Vass Lakeview Elementary
- Middle: Crain's Creek Middle
- High: Union Pines High
Source: Hive MLS. This data may not be complete. We recommend contacting the local school district to confirm school assignments for this home.

Get pre-qualified for a loan
At Zillow Home Loans, we can pre-qualify you in as little as 5 minutes with no impact to your credit score.An equal housing lender. NMLS #10287.
Sell for more on Zillow
Get a free Zillow Showcase℠ listing and you could sell for .
$389,800
2% more+ $7,796
With Zillow Showcase(estimated)
$397,596

