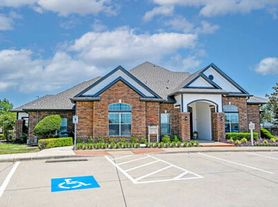Charming 4 bed, 2 bath 1,644 sq ft home in Burleson! Open kitchen concept with updated counters. Primary suite with attached bathroom. Spacious backyard, great for gatherings! Pets accepted on a case by case basis. Additional admin fees apply. The Fireplace is decorative. Schedule your showing today! This home is as-is.
This home may be located within a Homeowners Association (HOA) community. If so, residents will be responsible for adhering to all HOA rules and regulations. Please contact your agent or landlord's agent for more information. This property allows self guided viewing without an appointment. Contact for details.
House for rent
$2,150/mo
300 Vera Dr, Burleson, TX 76028
4beds
1,644sqft
Price may not include required fees and charges.
Single family residence
Available now
Cats, dogs OK
None
None laundry
None parking
-- Heating
What's special
Spacious backyardUpdated countersOpen kitchen concept
- 1 day |
- -- |
- -- |
Travel times
Looking to buy when your lease ends?
Consider a first-time homebuyer savings account designed to grow your down payment with up to a 6% match & a competitive APY.
Facts & features
Interior
Bedrooms & bathrooms
- Bedrooms: 4
- Bathrooms: 2
- Full bathrooms: 2
Cooling
- Contact manager
Appliances
- Laundry: Contact manager
Interior area
- Total interior livable area: 1,644 sqft
Video & virtual tour
Property
Parking
- Parking features: Contact manager
- Details: Contact manager
Features
- Exterior features: Heating system: none
Details
- Parcel number: 06967558
Construction
Type & style
- Home type: SingleFamily
- Property subtype: Single Family Residence
Community & HOA
Location
- Region: Burleson
Financial & listing details
- Lease term: Contact For Details
Price history
| Date | Event | Price |
|---|---|---|
| 11/9/2025 | Listed for rent | $2,150$1/sqft |
Source: Zillow Rentals | ||
| 8/27/2025 | Listed for sale | $314,000$191/sqft |
Source: | ||
| 8/26/2025 | Sold | -- |
Source: NTREIS #20962663 | ||
| 8/15/2025 | Pending sale | $314,000$191/sqft |
Source: NTREIS #20962663 | ||
| 8/8/2025 | Contingent | $314,000$191/sqft |
Source: NTREIS #20962663 | ||

