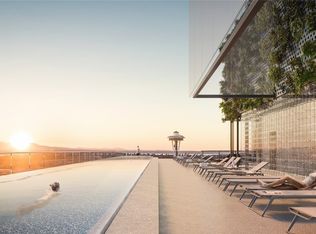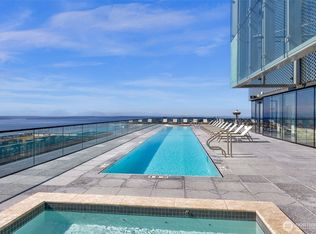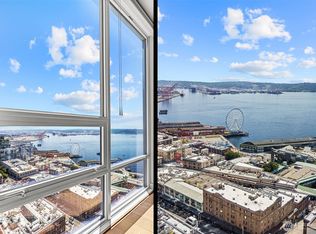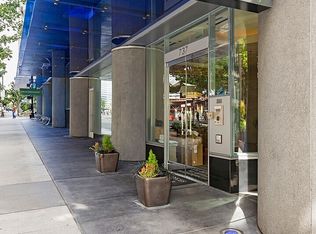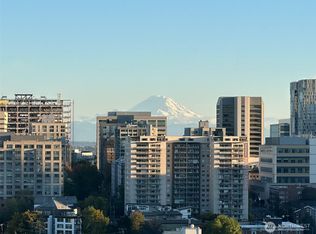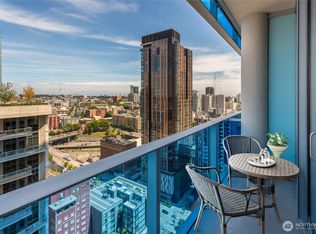Absolute best value at First Light! Only (true) 1-bed priced under $800k. West-facing w/ expansive deck, open floor-plan and fabulous city & Sound views! B & B Italia cabinetry, Kohler fixtures, electric blinds & hardwoods throughout. Luxury stone-wrapped spa bath with soaking tub & rain shower. Chef's kitchen w/ Miele appliances and gas cooktop. Enjoy iconic city and ever-changing Puget Sound views from wall of windows and a huge balcony that opens from both the great room and primary bedroom. Incredible amenities include a roof-top sky pool & 2 hot tubs, secret garden, fitness center with yoga studio, owner's lounge, pet grooming spa & bike lounge. Just steps from amazing award-winning restaurants, shopping, entertainment and Amazon HQ.
Active
Listed by:
Tracy Treseder,
Windermere RE/Capitol Hill,Inc,
Jim Muenz,
Coldwell Banker Bain
Price cut: $29K (11/23)
$670,000
300 Virginia Street #1311, Seattle, WA 98101
1beds
586sqft
Est.:
Condominium
Built in 2023
-- sqft lot
$667,800 Zestimate®
$1,143/sqft
$624/mo HOA
What's special
Luxury stone-wrapped spa bathExpansive deckWall of windowsGas cooktopHuge balconyMiele appliancesOpen floor-plan
- 166 days |
- 241 |
- 12 |
Zillow last checked: 8 hours ago
Listing updated: November 23, 2025 at 03:57pm
Listed by:
Tracy Treseder,
Windermere RE/Capitol Hill,Inc,
Jim Muenz,
Coldwell Banker Bain
Source: NWMLS,MLS#: 2399074
Tour with a local agent
Facts & features
Interior
Bedrooms & bathrooms
- Bedrooms: 1
- Bathrooms: 1
- Full bathrooms: 1
- Main level bathrooms: 1
- Main level bedrooms: 1
Primary bedroom
- Level: Main
Bathroom full
- Level: Main
Entry hall
- Level: Main
Great room
- Level: Main
Kitchen without eating space
- Level: Main
Utility room
- Level: Main
Heating
- Forced Air, Electric, Natural Gas
Cooling
- Central Air
Appliances
- Included: Dishwasher(s), Disposal, Dryer(s), Microwave(s), Refrigerator(s), Stove(s)/Range(s), Washer(s), Garbage Disposal, Water Heater: Community, Cooking-Gas, Dryer-Electric, Washer
- Laundry: Electric Dryer Hookup, Washer Hookup
Features
- Flooring: Ceramic Tile, Engineered Hardwood, See Remarks
- Windows: Insulated Windows, Coverings: motorized/electric
- Has fireplace: No
Interior area
- Total structure area: 586
- Total interior livable area: 586 sqft
Video & virtual tour
Property
Parking
- Parking features: Common Garage
- Has garage: Yes
Features
- Levels: One
- Stories: 1
- Entry location: Main
- Patio & porch: Cooking-Gas, Dryer-Electric, Insulated Windows, Primary Bathroom, Sprinkler System, Walk-In Closet(s), Washer, Water Heater
- Spa features: Community
- Has view: Yes
- View description: Bay, City, Sound, Territorial
- Has water view: Yes
- Water view: Bay,Sound
Lot
- Features: Corner Lot, Curbs, Paved, Sidewalk
Details
- Parcel number: 2560770770
- Special conditions: Standard
- Other equipment: Leased Equipment: None
Construction
Type & style
- Home type: Condo
- Architectural style: Modern
- Property subtype: Condominium
Materials
- Cement/Concrete, See Remarks
- Roof: Flat,See Remarks
Condition
- New construction: Yes
- Year built: 2023
- Major remodel year: 2025
Utilities & green energy
- Electric: Company: Seattle City Light
- Sewer: Company: City of Seattle
- Water: Company: City of Seattle
Green energy
- Energy efficient items: Insulated Windows
Community & HOA
Community
- Features: Cable TV, Clubhouse, Elevator, Fitness Center, Game/Rec Rm, Garden Space, Gated, Lobby Entrance, Pool, Rooftop Deck, See Remarks
- Security: Security Service, Fire Sprinkler System
- Subdivision: Denny Triangle
HOA
- Services included: Central Hot Water, Common Area Maintenance, Concierge, Earthquake Insurance, Gas, Maintenance Grounds, Security, Sewer, Snow Removal, Water
- HOA fee: $624 monthly
Location
- Region: Seattle
Financial & listing details
- Price per square foot: $1,143/sqft
- Date on market: 1/29/2025
- Cumulative days on market: 315 days
- Listing terms: Cash Out,Conventional
- Inclusions: Dishwasher(s), Dryer(s), Garbage Disposal, Leased Equipment, Microwave(s), Refrigerator(s), Stove(s)/Range(s), Washer(s)
Estimated market value
$667,800
$634,000 - $701,000
Not available
Price history
Price history
| Date | Event | Price |
|---|---|---|
| 11/23/2025 | Price change | $670,000-4.1%$1,143/sqft |
Source: | ||
| 9/24/2025 | Price change | $699,000-6.7%$1,193/sqft |
Source: | ||
| 7/27/2025 | Price change | $749,000-5.8%$1,278/sqft |
Source: | ||
| 6/27/2025 | Listed for sale | $795,000$1,357/sqft |
Source: | ||
Public tax history
Public tax history
Tax history is unavailable.BuyAbility℠ payment
Est. payment
$4,569/mo
Principal & interest
$3252
HOA Fees
$624
Other costs
$692
Climate risks
Neighborhood: Belltown
Nearby schools
GreatSchools rating
- 4/10Lowell Elementary SchoolGrades: PK-5Distance: 1.3 mi
- 7/10Edmonds S. Meany Middle SchoolGrades: 6-8Distance: 1.8 mi
- 8/10Garfield High SchoolGrades: 9-12Distance: 1.9 mi
- Loading
- Loading
