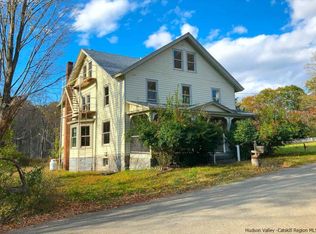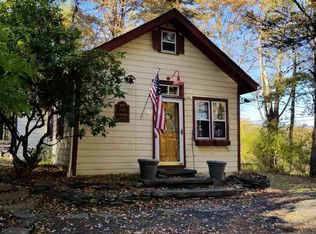Your quintessential Hudson Valley farmhouse awaits! Step back in time and take in the glory of this historical property. This charming and grand farmhouse is steeped in local history originally known as Oscars Farm, it was a boarding house, typical of the Catskills region in the 1940's and 50's and later became the well-known Deerfield Inn Bed and Breakfast long before the days of AirBnB. This property has great potential to become a B&B once again or large family compound. Located 10 minutes from Stone Ridge and 15 minutes from the Ashokan reservoir makes this an ideal rural location on desirable Vly Atwood Road. 21.78 tranquil and peaceful acres with a large pond, a stream and federally protected wetlands that attract all kinds of wildlife. Parcel has recently been surveyed for potential subdivision. This represent lots 1 and 2 of subdivision. The farmhouse has many recent improvements including dual- sided fireplace, maple hardwood floors harvested and milled locally, custom detail oriented woodwork and many updates to roof, windows, doors, electrical and plumbing.
This property is off market, which means it's not currently listed for sale or rent on Zillow. This may be different from what's available on other websites or public sources.

