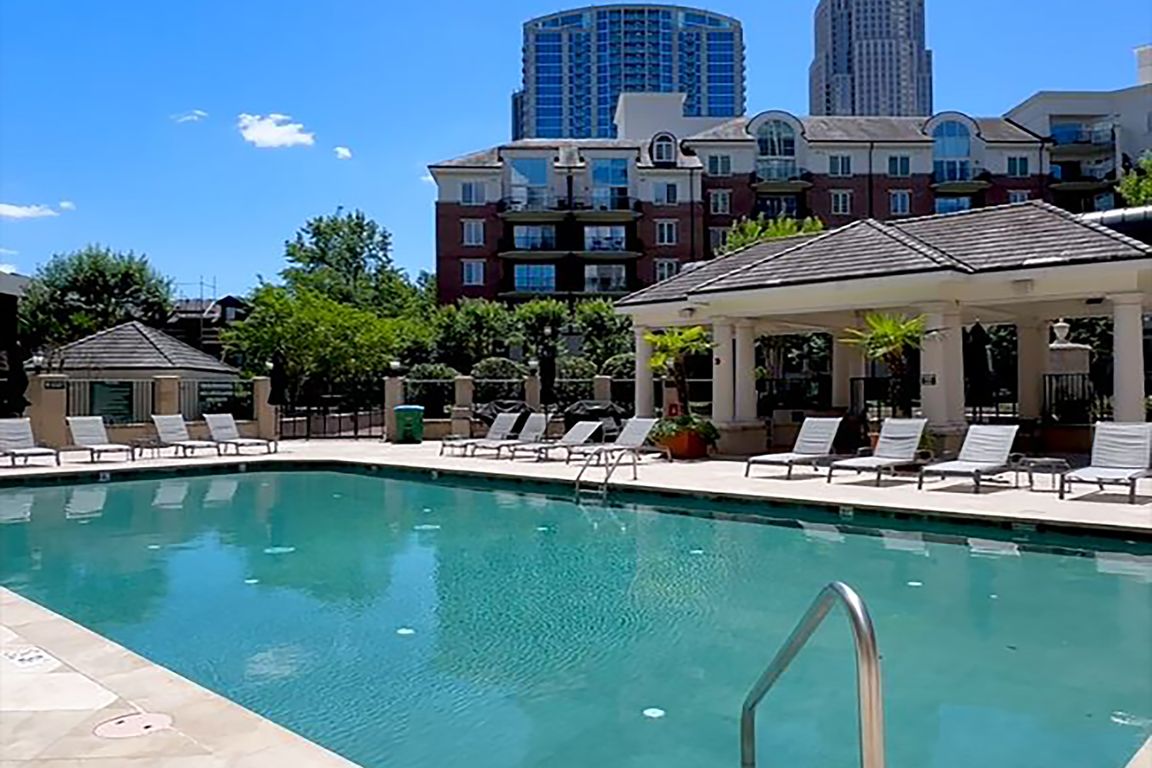
ActivePrice cut: $40.1K (10/30)
$469,900
2beds
1,029sqft
300 W 5th St APT 509, Charlotte, NC 28202
2beds
1,029sqft
Condominium
Built in 2002
1 Garage space
$457 price/sqft
$586 monthly HOA fee
What's special
Quartz countertop islandProfessionally landscaped gated courtyardMedia roomCyber and coffee cafesDog park
Downsizing? Right-sizing? 1st time homebuyer? Remote worker or work in Uptown? This 2 bed 2 bath updated split layout home at sought after 5th and Poplar, has been virtually staged for today's lifestyle. Though compact in size at 1029 square feet, the open concept kitchen/ living /dining area can accommodate ...
- 182 days |
- 787 |
- 40 |
Source: Canopy MLS as distributed by MLS GRID,MLS#: 4263714
Travel times
Kitchen
Living Room
Bedroom
Zillow last checked: 8 hours ago
Listing updated: November 18, 2025 at 06:21am
Listing Provided by:
Randi Feldman 914-424-8311,
EXP Realty LLC Ballantyne
Source: Canopy MLS as distributed by MLS GRID,MLS#: 4263714
Facts & features
Interior
Bedrooms & bathrooms
- Bedrooms: 2
- Bathrooms: 2
- Full bathrooms: 2
- Main level bedrooms: 2
Primary bedroom
- Level: Main
- Area: 166.87 Square Feet
- Dimensions: 15' 2" X 11' 0"
Bedroom s
- Level: Main
- Area: 155.25 Square Feet
- Dimensions: 11' 6" X 13' 6"
Heating
- Forced Air, Heat Pump
Cooling
- Ceiling Fan(s), Central Air, Heat Pump
Appliances
- Included: Dishwasher, Disposal, Electric Range, Microwave, Refrigerator, Washer/Dryer
- Laundry: In Unit
Features
- Flooring: Vinyl
- Doors: Sliding Doors
- Windows: Insulated Windows
- Has basement: No
Interior area
- Total structure area: 1,029
- Total interior livable area: 1,029 sqft
- Finished area above ground: 1,029
- Finished area below ground: 0
Video & virtual tour
Property
Parking
- Total spaces: 1
- Parking features: Assigned, Parking Deck, Garage on Main Level
- Garage spaces: 1
- Details: P1, #61
Features
- Levels: One
- Stories: 1
- Entry location: Main
- Patio & porch: Balcony
- Exterior features: Elevator, Gas Grill, Rooftop Terrace
- Pool features: Community, In Ground
- Fencing: Privacy
- Has view: Yes
- View description: City
Lot
- Features: Corner Lot
Details
- Parcel number: 07805891
- Zoning: UC (HDO)
- Special conditions: Standard
Construction
Type & style
- Home type: Condo
- Architectural style: Traditional
- Property subtype: Condominium
Materials
- Brick Partial, Block, Synthetic Stucco
- Foundation: Slab
- Roof: Rubber
Condition
- New construction: No
- Year built: 2002
Utilities & green energy
- Sewer: Public Sewer
- Water: City
- Utilities for property: Cable Available, Electricity Connected, Fiber Optics, Wired Internet Available
Community & HOA
Community
- Features: Dog Park, Elevator, Fitness Center, Gated, Picnic Area, Putting Green, Rooftop Terrace, Sidewalks, Street Lights
- Security: Security Service
- Subdivision: Fifth and Poplar
HOA
- Has HOA: Yes
- HOA fee: $586 monthly
- HOA name: Grand Manors
- HOA phone: 704-338-1111
Location
- Region: Charlotte
Financial & listing details
- Price per square foot: $457/sqft
- Tax assessed value: $382,692
- Date on market: 5/29/2025
- Cumulative days on market: 183 days
- Listing terms: Cash,Conventional
- Electric utility on property: Yes
- Road surface type: Concrete