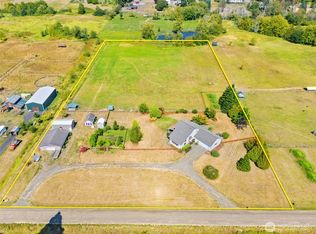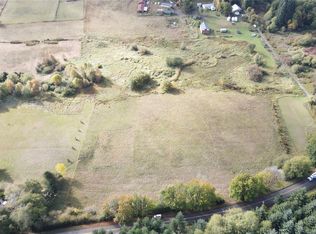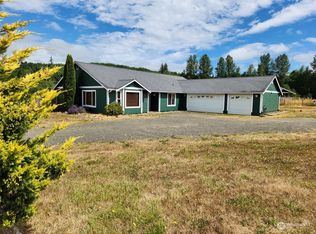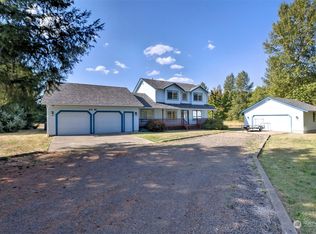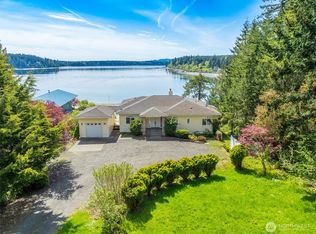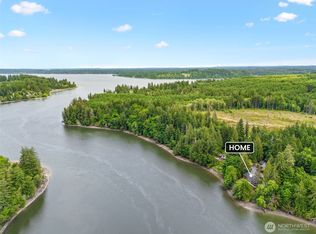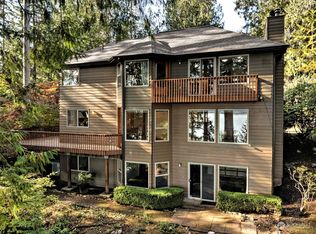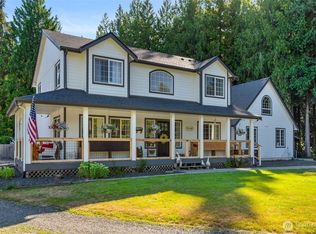Everything you need awaits at this 7+ acre estate located between Olympia and Shelton. Custom built 5000sqft including a 880sqft apt over the 3 car garage. This home offers comfort, space & room for all your needs. Open concept living space, complemented by an abundance of natural light, main level kitchen with 48" gas range, massive walk-in pantry. The lower-level secondary suite includes 2 bd, full bath, and flex space plumbed for a future bar or kitchen. The upper-level features 2 guest bd, full bath, primary bedroom suite w/ an updated large walk-in shower, tile floors. Outside enjoy the wrap-around deck, firepit. 30x60 detached shop w/ 2-14'/1-8 ohd, 24'x30' barn, greenhouse, orchards and more. 2 lots 5 acres and 2.54 acres.
Active
Listed by:
Derek Utrup,
RE/MAX Exclusive
Price cut: $30K (10/16)
$1,400,000
300 W Elk Ridge Road, Shelton, WA 98584
5beds
5,027sqft
Est.:
Single Family Residence
Built in 1998
7.54 Acres Lot
$1,365,900 Zestimate®
$278/sqft
$-- HOA
What's special
Lower-level secondary suiteGuest bdWrap-around deckPrimary bedroom suiteUpdated large walk-in showerTile floorsUpper-level features
- 175 days |
- 443 |
- 19 |
Zillow last checked: 8 hours ago
Listing updated: October 16, 2025 at 09:43am
Listed by:
Derek Utrup,
RE/MAX Exclusive
Source: NWMLS,MLS#: 2402247
Tour with a local agent
Facts & features
Interior
Bedrooms & bathrooms
- Bedrooms: 5
- Bathrooms: 5
- Full bathrooms: 1
- 3/4 bathrooms: 3
- 1/2 bathrooms: 1
- Main level bathrooms: 2
- Main level bedrooms: 2
Bedroom
- Level: Main
Bedroom
- Level: Main
Other
- Level: Main
Den office
- Level: Main
Dining room
- Level: Main
Entry hall
- Level: Main
Family room
- Level: Main
Great room
- Level: Main
Heating
- Heat Pump, Stove/Free Standing, Wall Unit(s), Electric, Propane
Cooling
- Central Air
Appliances
- Included: Dishwasher(s), Disposal, Dryer(s), Refrigerator(s), Stove(s)/Range(s), Washer(s), Garbage Disposal
Features
- Bath Off Primary, Ceiling Fan(s), Dining Room, Walk-In Pantry
- Flooring: Ceramic Tile, Hardwood, Laminate, Carpet
- Doors: French Doors
- Windows: Double Pane/Storm Window, Skylight(s)
- Basement: Unfinished
- Has fireplace: No
- Fireplace features: Gas, See Remarks, Wood Burning
Interior area
- Total structure area: 4,147
- Total interior livable area: 5,027 sqft
Property
Parking
- Total spaces: 7
- Parking features: Detached Carport, Driveway, Detached Garage, RV Parking
- Garage spaces: 7
- Has carport: Yes
Features
- Levels: Two
- Stories: 2
- Entry location: Main
- Patio & porch: Bath Off Primary, Ceiling Fan(s), Double Pane/Storm Window, Dining Room, French Doors, Security System, Skylight(s), Vaulted Ceiling(s), Walk-In Closet(s), Walk-In Pantry, Wet Bar
Lot
- Size: 7.54 Acres
- Features: Dead End Street, Paved, Secluded, Barn, Cabana/Gazebo, Cable TV, Deck, Green House, High Speed Internet, Outbuildings, Patio, RV Parking, Shop
- Topography: Equestrian,Partial Slope
- Residential vegetation: Brush, Fruit Trees, Garden Space, Pasture, Wooded
Details
- Parcel number: 419257500130
- Special conditions: Standard
Construction
Type & style
- Home type: SingleFamily
- Property subtype: Single Family Residence
Materials
- Cement Planked, Wood Products, Cement Plank
- Foundation: Poured Concrete
- Roof: Composition
Condition
- Year built: 1998
- Major remodel year: 1998
Utilities & green energy
- Electric: Company: PUD
- Sewer: Septic Tank, Company: Septic
- Water: Individual Well, Company: Individual well
Community & HOA
Community
- Security: Security System
- Subdivision: Shelton
Location
- Region: Shelton
Financial & listing details
- Price per square foot: $278/sqft
- Tax assessed value: $1,018,045
- Annual tax amount: $3,009
- Date on market: 7/1/2025
- Cumulative days on market: 197 days
- Listing terms: Cash Out,Conventional,VA Loan
- Inclusions: Dishwasher(s), Dryer(s), Garbage Disposal, Refrigerator(s), Stove(s)/Range(s), Washer(s)
- Road surface type: Dirt
Estimated market value
$1,365,900
$1.30M - $1.43M
$5,295/mo
Price history
Price history
| Date | Event | Price |
|---|---|---|
| 10/16/2025 | Price change | $1,400,000-2.1%$278/sqft |
Source: | ||
| 8/19/2025 | Price change | $1,430,000-1.4%$284/sqft |
Source: | ||
| 7/2/2025 | Listed for sale | $1,450,000+16%$288/sqft |
Source: | ||
| 10/31/2022 | Sold | $1,250,000-3.5%$249/sqft |
Source: | ||
| 9/28/2022 | Pending sale | $1,295,000$258/sqft |
Source: | ||
Public tax history
Public tax history
| Year | Property taxes | Tax assessment |
|---|---|---|
| 2024 | $3,009 +11.7% | $1,018,045 -12.8% |
| 2023 | $2,694 -77.3% | $1,167,590 +7.6% |
| 2022 | $11,861 | $1,084,850 +22.9% |
Find assessor info on the county website
BuyAbility℠ payment
Est. payment
$8,085/mo
Principal & interest
$6708
Property taxes
$887
Home insurance
$490
Climate risks
Neighborhood: 98584
Nearby schools
GreatSchools rating
- 4/10Bordeaux Elementary SchoolGrades: K-4Distance: 6.6 mi
- 3/10Oakland Bay Junior High SchoolGrades: 7-8Distance: 8.7 mi
- 3/10Shelton High SchoolGrades: 9-12Distance: 8.9 mi
- Loading
- Loading
