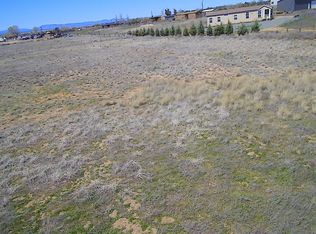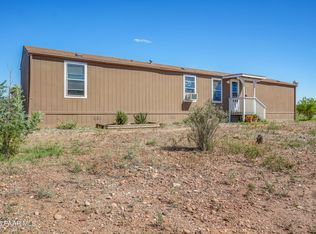Sold for $399,900
$399,900
300 W Ranch House Rd, Paulden, AZ 86334
3beds
1,566sqft
Manufactured Home
Built in 2018
2.99 Acres Lot
$411,800 Zestimate®
$255/sqft
$2,002 Estimated rent
Home value
$411,800
$387,000 - $437,000
$2,002/mo
Zestimate® history
Loading...
Owner options
Explore your selling options
What's special
Country Living at its Best! Beautiful Newer 3 Bed, 2 Bath Home Plus a Huge Detached 1,200 SqFt Garage/Workshop, Situated on Almost 3 Acres at the end of a Dead End Street! Light and Bright on the Inside with Open Concept Living, Spacious Kitchen with Island and Lots of Cabinets. Dedicated Dining Area with Bay Window, Large Living Room and a Laundry Room. Plenty of Room for the Toys, RV, Trailers and the Detached Garage/Workshop is Great for Hobbies, Storage and Projects. Also the Power and Water are 75 Feet from the House for future Improvements. Don't Forget About the Long Distance Views and the Wide Open Spaces, Come See this One Today!
Zillow last checked: 8 hours ago
Listing updated: October 07, 2024 at 08:53pm
Listed by:
Joe William Karcie 928-776-7701,
RE/MAX Mountain Properties
Bought with:
Brian Purcell, SA698141000
Realty Executives AZ Territory
DJ Sheridan, SA651791000
Realty Executives AZ Territory
Source: PAAR,MLS#: 1059221
Facts & features
Interior
Bedrooms & bathrooms
- Bedrooms: 3
- Bathrooms: 2
- Full bathrooms: 1
- 3/4 bathrooms: 1
Heating
- Heat Pump
Cooling
- Ceiling Fan(s), Central Air
Appliances
- Included: Dishwasher, Dryer, Electric Range, Oven, Range, Refrigerator, Washer
- Laundry: Wash/Dry Connection, Sink
Features
- Ceiling Fan(s), Eat-in Kitchen, Formal Dining, Kit/Din Combo, Kitchen Island, Laminate Counters, Live on One Level, Master Downstairs
- Flooring: Carpet, Laminate
- Windows: Drapes, Blinds
- Basement: Stem Wall
- Has fireplace: No
Interior area
- Total structure area: 1,566
- Total interior livable area: 1,566 sqft
Property
Parking
- Total spaces: 6
- Parking features: Driveway Dirt, Driveway Gravel
- Garage spaces: 6
- Has uncovered spaces: Yes
Features
- Patio & porch: Covered
- Has view: Yes
- View description: Mountain(s), Panoramic
Lot
- Size: 2.99 Acres
- Topography: Level,Rural,Views
Details
- Additional structures: Workshop
- Parcel number: 30401027C
- Zoning: RCU-2A
Construction
Type & style
- Home type: MobileManufactured
- Property subtype: Manufactured Home
Materials
- Frame
- Roof: Composition
Condition
- Year built: 2018
Utilities & green energy
- Sewer: Septic Conv
- Water: Private
- Utilities for property: Electricity Available
Community & neighborhood
Location
- Region: Paulden
- Subdivision: None
Other
Other facts
- Road surface type: Dirt
Price history
| Date | Event | Price |
|---|---|---|
| 10/31/2023 | Sold | $399,900$255/sqft |
Source: | ||
| 10/16/2023 | Pending sale | $399,900$255/sqft |
Source: | ||
| 9/20/2023 | Contingent | $399,900$255/sqft |
Source: | ||
| 9/16/2023 | Listed for sale | $399,900+2.5%$255/sqft |
Source: | ||
| 6/9/2022 | Sold | $390,000+0.3%$249/sqft |
Source: | ||
Public tax history
| Year | Property taxes | Tax assessment |
|---|---|---|
| 2025 | $970 +2.5% | $11,285 +5% |
| 2024 | $946 +3.8% | $10,748 -51.4% |
| 2023 | $911 +28.3% | $22,133 +11.6% |
Find assessor info on the county website
Neighborhood: 86334
Nearby schools
GreatSchools rating
- NATerritorial Elementary SchoolGrades: PK-2Distance: 10.2 mi
- 2/10Heritage Middle SchoolGrades: 6-8Distance: 10.3 mi
- 5/10Chino Valley High SchoolGrades: PK,9-12Distance: 11.4 mi

