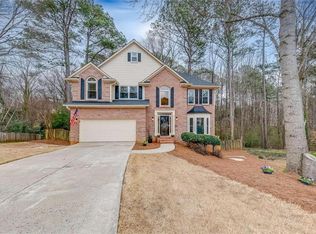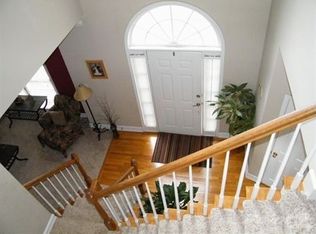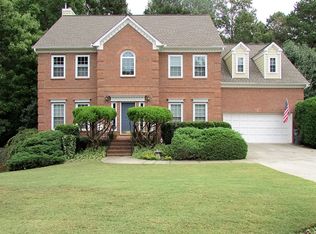Closed
$535,000
300 Wesfork Way NW, Suwanee, GA 30024
4beds
2,882sqft
Single Family Residence, Residential
Built in 1993
0.63 Acres Lot
$525,500 Zestimate®
$186/sqft
$2,570 Estimated rent
Home value
$525,500
$483,000 - $573,000
$2,570/mo
Zestimate® history
Loading...
Owner options
Explore your selling options
What's special
The One You’ve Been Waiting For—On a Cul-de-Sac with Space on Basement, Style & Comfort! From the moment you walk in, this home makes a statement. To the right, a formal sitting room flows effortlessly into a spacious dining area—perfect for hosting. Turn left, and you’re greeted by a stunning, remodeled kitchen overlooking a warm, inviting family room—ideal for everyday living and entertaining. Gleaming wood floors carry throughout the main level, up the stairs, and into the upper hallway, tying the entire home with elegance and continuity. Upstairs, retreat to a massive owner’s suite featuring an updated bath and luxurious Jacuzzi tub. Two additional oversized bedrooms, a versatile loft, and a large bonus room give you all the flexibility you need—an office, gym, playroom, or guest space. Enjoy even more room to expand with a partially finished basement—perfect for a media room, gym, or extra storage. Step outside to a freshly painted, oversized deck and a big backyard—ideal for grilling, relaxing, and creating unforgettable memories. Tucked away on a quiet cul-de-sac, this home offers the full package—location, space, and upgrades—all waiting for you to move in and make it yours. Don’t let this one get away.
Zillow last checked: 8 hours ago
Listing updated: July 12, 2025 at 10:54pm
Listing Provided by:
Melvin Besares,
BHGRE Metro Brokers
Bought with:
Tim Baird, 389768
EXP Realty, LLC.
Source: FMLS GA,MLS#: 7574587
Facts & features
Interior
Bedrooms & bathrooms
- Bedrooms: 4
- Bathrooms: 3
- Full bathrooms: 2
- 1/2 bathrooms: 1
Primary bedroom
- Features: None
- Level: None
Bedroom
- Features: None
Primary bathroom
- Features: None
Dining room
- Features: None
Kitchen
- Features: None
Heating
- Forced Air
Cooling
- Central Air
Appliances
- Included: Dishwasher, Microwave, Refrigerator
- Laundry: Laundry Chute, Upper Level
Features
- Entrance Foyer 2 Story, High Ceilings 10 ft Main, Tray Ceiling(s), Walk-In Closet(s)
- Flooring: Carpet, Hardwood
- Windows: None
- Basement: Partial
- Number of fireplaces: 2
- Fireplace features: Family Room, Master Bedroom
- Common walls with other units/homes: No Common Walls
Interior area
- Total structure area: 2,882
- Total interior livable area: 2,882 sqft
- Finished area above ground: 2,882
- Finished area below ground: 0
Property
Parking
- Total spaces: 2
- Parking features: Attached, Garage Faces Front, Garage
- Attached garage spaces: 2
Accessibility
- Accessibility features: None
Features
- Levels: Three Or More
- Patio & porch: Deck
- Exterior features: Other
- Pool features: None
- Spa features: None
- Fencing: Back Yard
- Has view: Yes
- View description: Other
- Waterfront features: None
- Body of water: None
Lot
- Size: 0.63 Acres
- Features: Back Yard, Front Yard, Landscaped, Private
Details
- Additional structures: None
- Parcel number: R7110 299
- Other equipment: None
- Horse amenities: None
Construction
Type & style
- Home type: SingleFamily
- Architectural style: Traditional
- Property subtype: Single Family Residence, Residential
Materials
- Brick Front, Other
- Roof: Composition,Shingle
Condition
- Resale
- New construction: No
- Year built: 1993
Utilities & green energy
- Electric: 220 Volts
- Sewer: Public Sewer
- Water: Public
- Utilities for property: Electricity Available, Cable Available, Phone Available, Water Available
Green energy
- Energy efficient items: None
- Energy generation: None
Community & neighborhood
Security
- Security features: Smoke Detector(s)
Community
- Community features: Clubhouse, Homeowners Assoc, Playground, Pool, Tennis Court(s)
Location
- Region: Suwanee
- Subdivision: Richland 2 Doublegate 4
HOA & financial
HOA
- Has HOA: Yes
- HOA fee: $650 annually
- Services included: Maintenance Grounds, Tennis, Swim
Other
Other facts
- Road surface type: Asphalt, Paved
Price history
| Date | Event | Price |
|---|---|---|
| 7/7/2025 | Sold | $535,000-0.9%$186/sqft |
Source: | ||
| 6/20/2025 | Pending sale | $540,000$187/sqft |
Source: | ||
| 5/6/2025 | Listed for sale | $540,000$187/sqft |
Source: | ||
Public tax history
Tax history is unavailable.
Neighborhood: 30024
Nearby schools
GreatSchools rating
- 6/10Walnut Grove Elementary SchoolGrades: PK-5Distance: 0.8 mi
- 6/10Creekland Middle SchoolGrades: 6-8Distance: 1.8 mi
- 6/10Collins Hill High SchoolGrades: 9-12Distance: 0.9 mi
Schools provided by the listing agent
- Elementary: Walnut Grove - Gwinnett
- Middle: Creekland - Gwinnett
- High: Collins Hill
Source: FMLS GA. This data may not be complete. We recommend contacting the local school district to confirm school assignments for this home.
Get a cash offer in 3 minutes
Find out how much your home could sell for in as little as 3 minutes with a no-obligation cash offer.
Estimated market value
$525,500
Get a cash offer in 3 minutes
Find out how much your home could sell for in as little as 3 minutes with a no-obligation cash offer.
Estimated market value
$525,500


