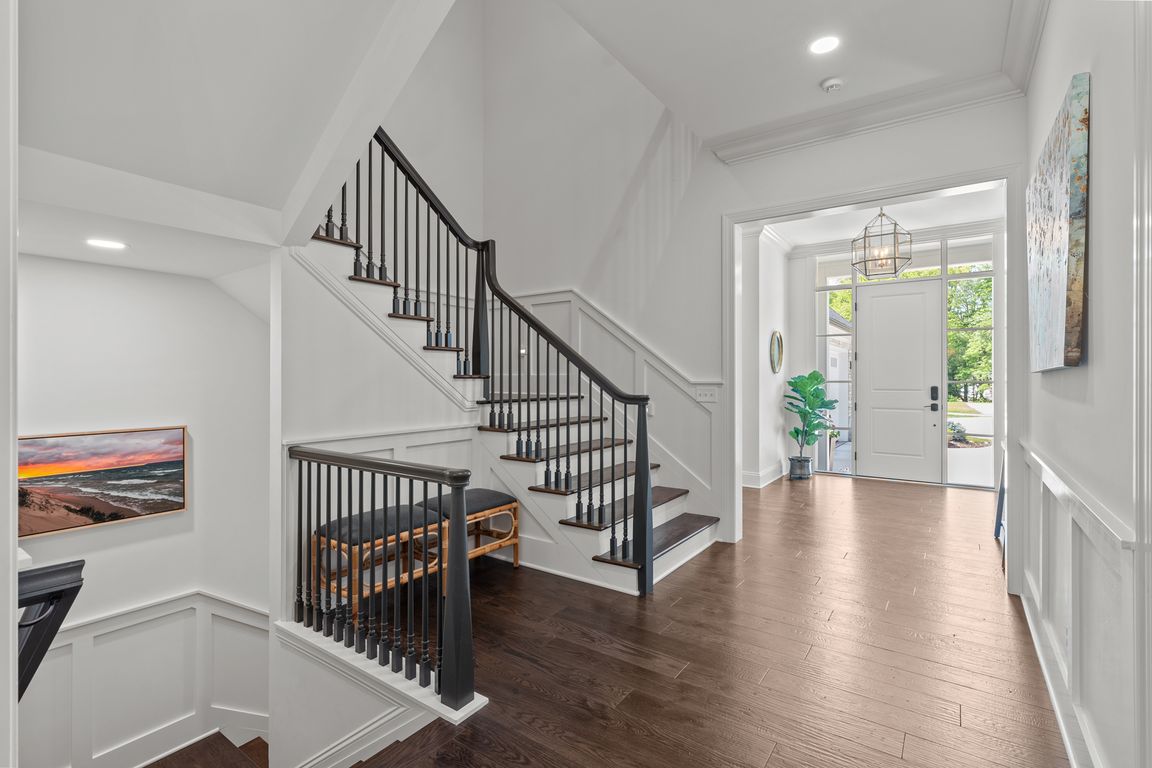
For salePrice cut: $51K (8/6)
$1,799,000
6beds
6,909sqft
300 Woodridge Ln, Moreland Hills, OH 44022
6beds
6,909sqft
Single family residence
Built in 2023
9,134 sqft
2 Attached garage spaces
$260 price/sqft
$600 monthly HOA fee
What's special
Exercise roomWide open floor planFinished lower levelGuest suiteRecreation roomAdditional family roomPrivate library
This nearly new manor home was custom designed and built in sought after Moreland Commons. With over 4500 square feet of living space and an additional 1600+ finished square feet in the lower level, this is the perfect family home. A wide open floor plan features 10' ceilings, 8' doors, hardwood ...
- 46 days
- on Zillow |
- 1,846 |
- 67 |
Source: MLS Now,MLS#: 5132932Originating MLS: Akron Cleveland Association of REALTORS
Travel times
Kitchen
Living Room
Dining Room
Zillow last checked: 7 hours ago
Listing updated: August 13, 2025 at 10:35am
Listed by:
Adam S Kaufman 216-831-7370 adamkaufman@howardhanna.com,
Howard Hanna
Source: MLS Now,MLS#: 5132932Originating MLS: Akron Cleveland Association of REALTORS
Facts & features
Interior
Bedrooms & bathrooms
- Bedrooms: 6
- Bathrooms: 7
- Full bathrooms: 5
- 1/2 bathrooms: 2
- Main level bathrooms: 2
- Main level bedrooms: 1
Primary bedroom
- Description: Flooring: Wood
- Features: Walk-In Closet(s)
- Level: First
- Dimensions: 18 x 14
Bedroom
- Description: Flooring: Carpet
- Level: Second
- Dimensions: 18 x 13
Bedroom
- Description: Flooring: Carpet
- Level: Second
- Dimensions: 14 x 14
Bedroom
- Description: Flooring: Carpet
- Level: Second
- Dimensions: 16 x 11
Bedroom
- Description: Flooring: Carpet
- Level: Second
- Dimensions: 19 x 13
Bedroom
- Description: Flooring: Carpet
- Level: Lower
- Dimensions: 15 x 13
Primary bathroom
- Description: Flooring: Tile
- Level: First
- Dimensions: 15 x 11
Bonus room
- Description: Flooring: Carpet
- Features: Bookcases, Built-in Features
- Level: Lower
- Dimensions: 16 x 11
Bonus room
- Description: lounge tv room,Flooring: Carpet
- Level: Second
- Dimensions: 17 x 16
Bonus room
- Description: playroom,Flooring: Carpet
- Level: Second
- Dimensions: 14 x 8
Dining room
- Description: Flooring: Wood
- Features: High Ceilings
- Level: First
- Dimensions: 20 x 12
Eat in kitchen
- Description: Flooring: Wood
- Level: First
- Dimensions: 20 x 17
Entry foyer
- Description: Flooring: Wood
- Level: First
- Dimensions: 22 x 11
Exercise room
- Description: Flooring: Luxury Vinyl Tile
- Level: Lower
- Dimensions: 15 x 13
Great room
- Description: Flooring: Wood
- Features: Wet Bar, Fireplace, High Ceilings
- Level: First
- Dimensions: 22 x 21
Laundry
- Description: Flooring: Tile
- Level: Second
- Dimensions: 11 x 6
Library
- Description: Flooring: Wood
- Features: Built-in Features
- Level: First
- Dimensions: 15 x 9
Mud room
- Description: Flooring: Tile
- Features: Built-in Features
- Level: First
- Dimensions: 10 x 7
Pantry
- Description: Flooring: Wood
- Features: Built-in Features
- Level: First
- Dimensions: 12 x 8
Recreation
- Description: Flooring: Luxury Vinyl Tile
- Level: Lower
- Dimensions: 31 x 19
Heating
- Forced Air, Gas
Cooling
- Central Air
Appliances
- Included: Built-In Oven, Cooktop, Dryer, Dishwasher, Disposal, Humidifier, Microwave, Refrigerator, Washer
- Laundry: Main Level, See Remarks, Upper Level
Features
- Wired for Sound
- Basement: Full,Finished,Sump Pump
- Number of fireplaces: 1
- Fireplace features: Gas
Interior area
- Total structure area: 6,909
- Total interior livable area: 6,909 sqft
- Finished area above ground: 4,506
- Finished area below ground: 2,403
Video & virtual tour
Property
Parking
- Parking features: Attached, Garage
- Attached garage spaces: 2
Features
- Levels: Two
- Stories: 2
- Patio & porch: Patio
- Exterior features: Fire Pit, Sprinkler/Irrigation
- Fencing: Electric
Lot
- Size: 9,134.53 Square Feet
Details
- Parcel number: 91201019
- Special conditions: Standard
Construction
Type & style
- Home type: SingleFamily
- Architectural style: Colonial
- Property subtype: Single Family Residence
Materials
- Wood Siding
- Roof: Asphalt,Fiberglass
Condition
- Year built: 2023
Utilities & green energy
- Sewer: Public Sewer
- Water: Public
Community & HOA
Community
- Security: Security System, Carbon Monoxide Detector(s), Smoke Detector(s)
- Subdivision: Twin Acres Estates Sub
HOA
- Has HOA: Yes
- Services included: Common Area Maintenance, Maintenance Grounds, Other, Snow Removal
- HOA fee: $600 monthly
- HOA name: Moreland Commons
Location
- Region: Moreland Hills
Financial & listing details
- Price per square foot: $260/sqft
- Tax assessed value: $235,500
- Annual tax amount: $32,296
- Date on market: 6/30/2025
- Listing agreement: Exclusive Right To Sell
- Listing terms: Cash,Conventional