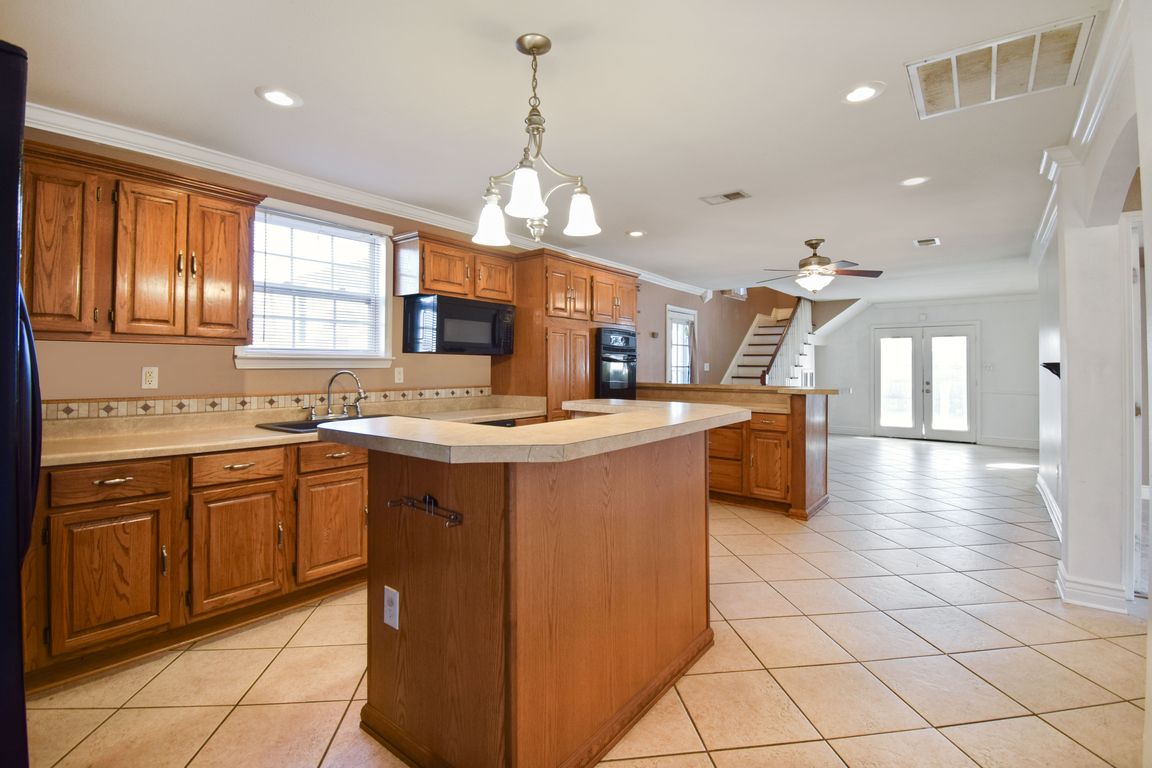
ActivePrice cut: $15K (7/24)
$285,000
4beds
1,952sqft
3000 Arlington St, New Orleans, LA 70121
4beds
1,952sqft
Single family residence
Built in 1952
5,880 sqft
Garage
$146 price/sqft
What's special
Detached garageAmple storagePersonal garden oasisFunctional living spacesOutdoor gatheringsComfort and privacySpacious layout
Reduced to sell!!!! Welcome home! This 4-bedroom, 3-bathroom camelback residence combines classic charm with modern convenience. The home underwent a full renovation in 2006, ensuring stylish finishes and functional living spaces throughout. With a new roof installed in 2021, you can enjoy peace of mind and energy efficiency. Step inside to discover ...
- 234 days
- on Zillow |
- 428 |
- 35 |
Source: GSREIN,MLS#: 2481011
Travel times
Kitchen
Primary Bedroom
Bedroom
Zillow last checked: 7 hours ago
Listing updated: August 08, 2025 at 10:08am
Listed by:
Pamela Ward 504-881-5257,
Century 21 J. Carter & Company 504-810-2825
Source: GSREIN,MLS#: 2481011
Facts & features
Interior
Bedrooms & bathrooms
- Bedrooms: 4
- Bathrooms: 3
- Full bathrooms: 3
Primary bedroom
- Description: Flooring: Carpet
- Level: First
- Dimensions: 13.5 x 17
Bedroom
- Description: Flooring: Carpet
- Level: First
- Dimensions: 10.2 x 13.5
Bedroom
- Description: Flooring: Carpet
- Level: Second
- Dimensions: 8.5 x 15.4
Bedroom
- Description: Flooring: Carpet
- Level: Second
- Dimensions: 8.5 x 11.7
Dining room
- Description: Flooring: Tile
- Level: First
- Dimensions: 11.4 x 12.5
Kitchen
- Description: Flooring: Tile
- Level: First
- Dimensions: 12.2 x 22.2
Living room
- Description: Flooring: Tile
- Level: First
- Dimensions: 12.5 x 18.3
Heating
- Central
Cooling
- Central Air, 1 Unit
Appliances
- Included: Cooktop, Dishwasher, Microwave, Oven, Refrigerator
- Laundry: Washer Hookup, Dryer Hookup
Features
- Attic, Ceiling Fan(s), Pull Down Attic Stairs
- Attic: Pull Down Stairs
- Has fireplace: Yes
- Fireplace features: Gas
Interior area
- Total structure area: 2,023
- Total interior livable area: 1,952 sqft
Video & virtual tour
Property
Parking
- Parking features: Garage, Off Street
- Has garage: Yes
Features
- Levels: One and One Half
- Patio & porch: Covered, Wood, Porch
- Exterior features: Fence, Porch
- Pool features: None
Lot
- Size: 5,880 Square Feet
- Dimensions: 49 x 120
- Features: City Lot, Rectangular Lot
Details
- Additional structures: Shed(s)
- Parcel number: 9
- Special conditions: None
Construction
Type & style
- Home type: SingleFamily
- Architectural style: Camelback
- Property subtype: Single Family Residence
Materials
- Vinyl Siding
- Foundation: Raised
- Roof: Shingle
Condition
- Very Good Condition
- Year built: 1952
Utilities & green energy
- Sewer: Public Sewer
- Water: Public
Community & HOA
Community
- Security: Smoke Detector(s)
- Subdivision: Arlington Heights
HOA
- Has HOA: No
Location
- Region: New Orleans
Financial & listing details
- Price per square foot: $146/sqft
- Tax assessed value: $163,100
- Annual tax amount: $2,055
- Date on market: 1/1/2025