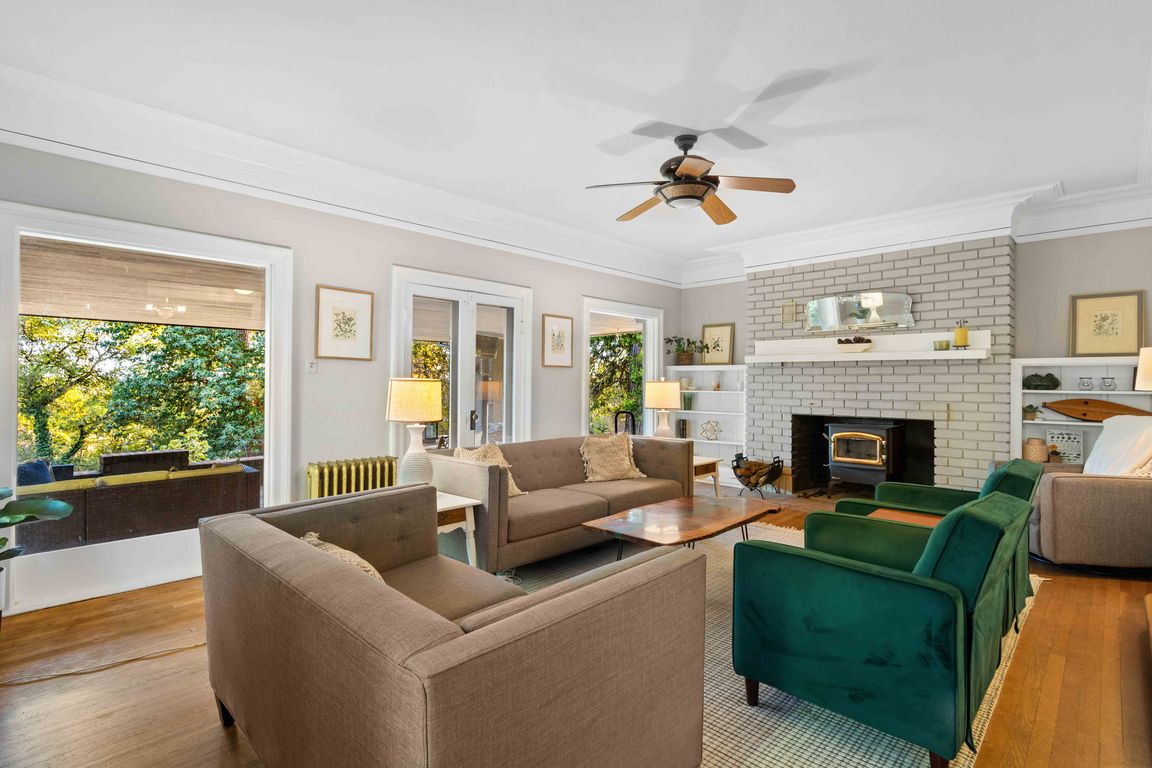Open: Thu 10:30am-12:30pm

Active
$899,900
4beds
2,431sqft
3000 Braeburn Ln, Placerville, CA 95667
4beds
2,431sqft
Single family residence
Built in 1914
3.96 Acres
Garage
$370 price/sqft
What's special
Covered porchFenced pebble-finished poolSweeping acresCustom farmhouse sinkBeautiful barnCoved ceilingsStone counters
Stunning, one-of-kind Craftsman home built in 1914 that blends the elegance of historical architecture with the comforts of modern living. OWNED SOLAR(2022), NEWER ROOF(2021), MULTI-ZONED HEAT AND AIR(2019), Fenced Pebble-finished POOL. A 4 Bedroom/2 Bath home & charming ADU with 1Bed/1Bath and full kitchen. The main home's updated kitchen enjoys a ...
- 5 days |
- 2,533 |
- 170 |
Likely to sell faster than
Source: MetroList Services of CA,MLS#: 225133618Originating MLS: MetroList Services, Inc.
Travel times
Living Room
Kitchen
Dining Room
Zillow last checked: 7 hours ago
Listing updated: 13 hours ago
Listed by:
Susan Wise DRE #01952707 530-409-5887,
eXp Realty of California, Inc.
Source: MetroList Services of CA,MLS#: 225133618Originating MLS: MetroList Services, Inc.
Facts & features
Interior
Bedrooms & bathrooms
- Bedrooms: 4
- Bathrooms: 2
- Full bathrooms: 2
Rooms
- Room types: Attic, Bonus Room, Dining Room, Family Room, Guest Quarters, Sun Room, Kitchen, Laundry, Living Room
Primary bathroom
- Features: Shower Stall(s), Tile
Dining room
- Features: Bar, Formal Area
Kitchen
- Features: Pantry Cabinet, Stone Counters
Heating
- Ductless, Wood Stove, MultiUnits, Zoned
Cooling
- Ceiling Fan(s), Ductless, Multi Units, Zoned
Appliances
- Included: Built-In Electric Oven, Free-Standing Refrigerator, Gas Cooktop, Gas Water Heater, Range Hood, Ice Maker, Dishwasher, Microwave, Double Oven
- Laundry: Laundry Room, Laundry Chute, Sink, Electric Dryer Hookup, In Basement, Inside, Inside Room
Features
- Flooring: Carpet, Concrete, Tile, Wood
- Basement: Laundry
- Attic: Room
- Number of fireplaces: 1
- Fireplace features: Living Room, Stone, Wood Burning, Wood Burning Stove
Interior area
- Total interior livable area: 2,431 sqft
Video & virtual tour
Property
Parking
- Parking features: Garage Door Opener
- Has garage: Yes
Features
- Stories: 2
- Exterior features: Fire Pit
- Pool features: In Ground, Fenced
Lot
- Size: 3.96 Acres
- Features: Sprinklers In Front, Private, Garden, Landscaped
Details
- Additional structures: Gazebo, Shed(s), Storage, Outbuilding
- Parcel number: 048520025000
- Zoning description: OS,PA20,R3A
- Special conditions: Standard
Construction
Type & style
- Home type: SingleFamily
- Architectural style: Craftsman
- Property subtype: Single Family Residence
Materials
- Block, Stucco
- Foundation: Combination, Raised, Slab
- Roof: Composition
Condition
- Year built: 1914
Utilities & green energy
- Sewer: Septic System
- Water: Public
- Utilities for property: Electric, Solar, Internet Available, Propane Tank Leased
Green energy
- Energy generation: Solar
Community & HOA
Location
- Region: Placerville
Financial & listing details
- Price per square foot: $370/sqft
- Tax assessed value: $565,000
- Price range: $899.9K - $899.9K
- Date on market: 10/16/2025
- Road surface type: Asphalt, Gravel