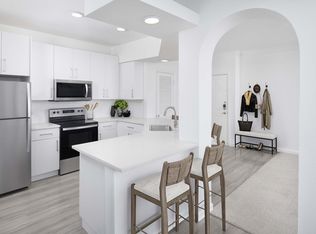DimensionsSquare Feet - 1182Living Room - 13'10" x 13'6"Dining Room - 10'0" x 9'0"Bedroom 1 - 14'0" x 17'0"Bedroom 2 - 12'0" x 12'6"DescriptionThis two bedroom, two bathroom floor plan features a separate dining area, walk-in closets, garden tubs, fireplace and private patio or balcony.
Apartment for rent
$2,019/mo
3000 Briarcliff Rd NE #1304, Atlanta, GA 30329
2beds
1,182sqft
Price may not include required fees and charges.
Apartment
Available Sat Sep 6 2025
Cats, dogs OK
Air conditioner, central air, ceiling fan
In unit laundry
Garage parking
Fireplace
What's special
Private patio or balconySeparate dining areaWalk-in closetsGarden tubs
- 71 days
- on Zillow |
- -- |
- -- |
Travel times
Looking to buy when your lease ends?
Consider a first-time homebuyer savings account designed to grow your down payment with up to a 6% match & 4.15% APY.
Facts & features
Interior
Bedrooms & bathrooms
- Bedrooms: 2
- Bathrooms: 2
- Full bathrooms: 2
Heating
- Fireplace
Cooling
- Air Conditioner, Central Air, Ceiling Fan
Appliances
- Included: Dishwasher, Dryer, Washer
- Laundry: In Unit
Features
- Ceiling Fan(s), Storage, Walk-In Closet(s)
- Has fireplace: Yes
Interior area
- Total interior livable area: 1,182 sqft
Property
Parking
- Parking features: Detached, Garage
- Has garage: Yes
- Details: Contact manager
Features
- Stories: 4
- Exterior features: , 24-hour emergency maintenance, Arched entryways, Built-in bookshelves, Business Center, Ceramic tile backsplash, Clubroom, Concierge, Conference Room, Decorative chair railings, Elevated ceiling, Extra windows, Garages available, Hardwood-style flooring in kitchen and baths, Hardwood-style flooring throughout, High endurance fitness zone, Housekeeping, Large Roman tubs, Modern white cabinetry, white quartz counters, Non-smoking amenity areasAE'AaAAaAA AE'A, Online Rent Payment, Parking, Pendant lighting, Pet Park, Spacious floor plans with plenty of room for a hom, Stainless steel appliances including microhood, Trey ceilings & crown molding, White herringbone tile backsplash and USB outlets, Wi-Fi in common areas, Wood look flooring in kitchens and baths
Details
- Other equipment: Intercom
Construction
Type & style
- Home type: Apartment
- Property subtype: Apartment
Condition
- Year built: 1997
Building
Details
- Building name: Camden St. Clair
Management
- Pets allowed: Yes
Community & HOA
Community
- Features: Fitness Center, Playground, Pool
- Security: Gated Community
HOA
- Amenities included: Fitness Center, Pool
Location
- Region: Atlanta
Financial & listing details
- Lease term: Available months 5,6,7,8,9,10,11,12,13,14,15
Price history
| Date | Event | Price |
|---|---|---|
| 7/17/2025 | Price change | $2,019+1%$2/sqft |
Source: Zillow Rentals | ||
| 7/2/2025 | Price change | $1,999+1%$2/sqft |
Source: Zillow Rentals | ||
| 6/16/2025 | Price change | $1,979+2.6%$2/sqft |
Source: Zillow Rentals | ||
| 6/14/2025 | Listed for rent | $1,929$2/sqft |
Source: Zillow Rentals | ||
| 6/5/2025 | Listing removed | $1,929$2/sqft |
Source: Zillow Rentals | ||
Neighborhood: North Druid Hills
There are 13 available units in this apartment building
![[object Object]](https://photos.zillowstatic.com/fp/fd65f9eeb12099d23db1ff559709284e-p_i.jpg)
