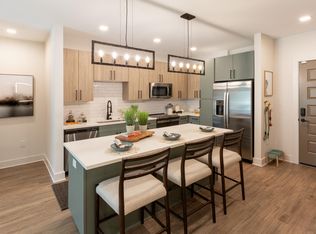DimensionsSquare Feet - 839Living Room - 12'0" x 20'0"Dining Room - 8'6" x 10'0"Bedroom - 12'8" x 11'10"DescriptionThis one bedroom, one bathroom floor plan features a separate dining area, walk-in closet, garden tub and private patio or balcony.
Apartment for rent
$1,589/mo
3000 Briarcliff Rd NE #6201, Atlanta, GA 30329
1beds
839sqft
Price may not include required fees and charges.
Apartment
Available Thu Aug 21 2025
Cats, dogs OK
Air conditioner, central air, ceiling fan
In unit laundry
Garage parking
Fireplace
What's special
Private patio or balconySeparate dining areaWalk-in closetGarden tub
- 7 days
- on Zillow |
- -- |
- -- |
Travel times
Add up to $600/yr to your down payment
Consider a first-time homebuyer savings account designed to grow your down payment with up to a 6% match & 4.15% APY.
Facts & features
Interior
Bedrooms & bathrooms
- Bedrooms: 1
- Bathrooms: 1
- Full bathrooms: 1
Heating
- Fireplace
Cooling
- Air Conditioner, Central Air, Ceiling Fan
Appliances
- Included: Dishwasher, Dryer, Washer
- Laundry: In Unit
Features
- Ceiling Fan(s), Storage, Walk-In Closet(s)
- Windows: Window Coverings
- Has fireplace: Yes
Interior area
- Total interior livable area: 839 sqft
Property
Parking
- Parking features: Detached, Garage
- Has garage: Yes
- Details: Contact manager
Features
- Stories: 4
- Exterior features: , 24-hour emergency maintenance, Arched entryways, Brushed nickel fixtures, Built-in bookshelves, Business Center, Ceramic tile backsplash, Clubroom, Concierge, Conference Room, Decorative chair railings, Elevated ceiling, Extra windows, Garages available, Granite-style countertops, Hardwood-style flooring in kitchen and baths, Hardwood-style flooring throughout, High endurance fitness zone, Housekeeping, Large Roman tubs, Maple-style shaker cabinets, Modern white cabinetry, white quartz counters, Non-smoking amenity areasAE'AaAAaAA AE'A, Online Rent Payment, Parking, Pendant lighting, Pet Park, Spacious floor plans with plenty of room for a hom, Stainless steel appliances including microhood, Trey ceilings & crown molding, White herringbone tile backsplash and USB outlets, Wi-Fi in common areas, Wood look flooring in kitchens and baths
Details
- Other equipment: Intercom
Construction
Type & style
- Home type: Apartment
- Property subtype: Apartment
Condition
- Year built: 1997
Building
Details
- Building name: Camden St. Clair
Management
- Pets allowed: Yes
Community & HOA
Community
- Features: Fitness Center, Playground, Pool
- Security: Gated Community
HOA
- Amenities included: Fitness Center, Pool
Location
- Region: Atlanta
Financial & listing details
- Lease term: Available months 5,6,7,8,9,10,11,12,13,14,15
Price history
| Date | Event | Price |
|---|---|---|
| 8/12/2025 | Price change | $1,589+0.6%$2/sqft |
Source: Zillow Rentals | ||
| 8/8/2025 | Listed for rent | $1,579-6.5%$2/sqft |
Source: Zillow Rentals | ||
| 2/20/2024 | Listing removed | -- |
Source: Zillow Rentals | ||
| 2/15/2024 | Price change | $1,689+5%$2/sqft |
Source: Zillow Rentals | ||
| 2/6/2024 | Price change | $1,609+1.3%$2/sqft |
Source: Zillow Rentals | ||
Neighborhood: North Druid Hills
There are 12 available units in this apartment building
![[object Object]](https://photos.zillowstatic.com/fp/fd65f9eeb12099d23db1ff559709284e-p_i.jpg)
