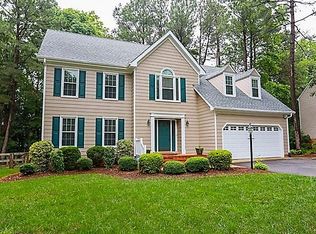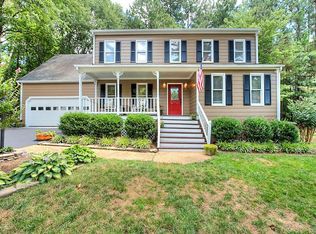Sold for $451,000
$451,000
3000 Cove Ridge Rd, Midlothian, VA 23112
4beds
2,344sqft
Single Family Residence
Built in 1989
10,105.92 Square Feet Lot
$457,600 Zestimate®
$192/sqft
$2,721 Estimated rent
Home value
$457,600
$426,000 - $490,000
$2,721/mo
Zestimate® history
Loading...
Owner options
Explore your selling options
What's special
Welcome to Brandermill Cove Ridge. Absolutely beautiful 2,344 2 story colonial with 4 bedrooms + 2 car garage and walk up attic & 2 1/2 bath. Step inside and you will find nature light galore, greeted by a spacious floor plan offering a living room, dining room, large kitchen with an eat in area and huge family room. The Second floor has an enormous primary with massive walk-in closet and separate primary bath with a walk-in shower and double vanities, to finish of the second floor you will find 3 large bedrooms with roomy closets and a full bath and a sizeable laundry room. This well maintained and lovely home offers many included features: Walk up Attic with ample storage, Crown Molding, Chair Rail, Gas Fireplace, Skylights, Ceiling Fans, Hardwood, Tile, Freshly painted rooms, Black and stainless appliances, Gorgeous views from your 12x18 Screen Porch and gigantic deck and patio area, fenced in yard and corner picturesque homesite. Mature landscaping with beautiful flowers and greenery and walking distance to the lake. Brandermill offers 3 pools, jogging trails, clubhouse, play ground, golf course and surrounded by the reservoir. Must see this home to appreciate all it has to offer. Move in Ready.
Zillow last checked: 8 hours ago
Listing updated: August 23, 2025 at 02:25am
Listed by:
Melissa Yeary 804-475-4240,
Central Virginia Realty Inc
Bought with:
Eli Rich, 0225049064
First Choice Realty
Source: CVRMLS,MLS#: 2519706 Originating MLS: Central Virginia Regional MLS
Originating MLS: Central Virginia Regional MLS
Facts & features
Interior
Bedrooms & bathrooms
- Bedrooms: 4
- Bathrooms: 3
- Full bathrooms: 2
- 1/2 bathrooms: 1
Primary bedroom
- Description: WIC, Private Bath, Carpet
- Level: Second
- Dimensions: 16.0 x 16.0
Bedroom 2
- Description: Carpet
- Level: Second
- Dimensions: 14.0 x 13.0
Bedroom 3
- Description: Carpet, walk up attic
- Level: Second
- Dimensions: 12.0 x 16.0
Bedroom 4
- Description: Carpet
- Level: Second
- Dimensions: 18.0 x 19.0
Dining room
- Description: Hardwood, Crown Molding
- Level: First
- Dimensions: 11.0 x 10.0
Family room
- Description: Fireplace
- Level: First
- Dimensions: 13.0 x 19.0
Other
- Description: Tub & Shower
- Level: Second
Half bath
- Level: First
Kitchen
- Description: Desk area, Pantry
- Level: First
- Dimensions: 15.0 x 20.0
Laundry
- Level: Second
- Dimensions: 0 x 0
Living room
- Description: Hardwood
- Level: First
- Dimensions: 13.0 x 18.0
Heating
- Forced Air, Natural Gas
Cooling
- Central Air, Heat Pump
Appliances
- Included: Gas Water Heater
- Laundry: Washer Hookup, Dryer Hookup
Features
- Bay Window, Ceiling Fan(s), Separate/Formal Dining Room, Double Vanity, Eat-in Kitchen, Fireplace, Bath in Primary Bedroom, Pantry, Skylights, Walk-In Closet(s)
- Flooring: Laminate, Partially Carpeted, Wood
- Windows: Skylight(s)
- Basement: Crawl Space
- Attic: Walk-up
- Number of fireplaces: 1
- Fireplace features: Gas
Interior area
- Total interior livable area: 2,344 sqft
- Finished area above ground: 2,344
- Finished area below ground: 0
Property
Parking
- Total spaces: 2
- Parking features: Attached, Garage, Garage Door Opener, Oversized
- Attached garage spaces: 2
Features
- Levels: Two
- Stories: 2
- Patio & porch: Screened, Deck
- Exterior features: Deck
- Pool features: Pool, Community
- Fencing: Back Yard
Lot
- Size: 10,105 sqft
Details
- Parcel number: 723686448700000
- Zoning description: R7
Construction
Type & style
- Home type: SingleFamily
- Architectural style: Colonial,Two Story
- Property subtype: Single Family Residence
Materials
- Frame, Wood Siding
- Roof: Composition
Condition
- Resale
- New construction: No
- Year built: 1989
Utilities & green energy
- Sewer: Public Sewer
- Water: Public
Community & neighborhood
Community
- Community features: Home Owners Association, Pool
Location
- Region: Midlothian
- Subdivision: Cove Ridge
HOA & financial
HOA
- Has HOA: Yes
- HOA fee: $225 quarterly
Other
Other facts
- Ownership: Individuals
- Ownership type: Sole Proprietor
Price history
| Date | Event | Price |
|---|---|---|
| 8/21/2025 | Sold | $451,000-2.4%$192/sqft |
Source: | ||
| 7/18/2025 | Pending sale | $462,000$197/sqft |
Source: | ||
| 7/14/2025 | Listed for sale | $462,000+77.7%$197/sqft |
Source: | ||
| 6/9/2015 | Sold | $259,950$111/sqft |
Source: | ||
| 4/6/2015 | Listed for sale | $259,950+52.9%$111/sqft |
Source: RE/MAX Commonwealth #1509207 Report a problem | ||
Public tax history
| Year | Property taxes | Tax assessment |
|---|---|---|
| 2025 | $3,717 +2.4% | $417,600 +3.5% |
| 2024 | $3,631 +1.1% | $403,400 +2.2% |
| 2023 | $3,591 +10.5% | $394,600 +11.8% |
Find assessor info on the county website
Neighborhood: 23112
Nearby schools
GreatSchools rating
- 6/10Swift Creek Elementary SchoolGrades: PK-5Distance: 0.8 mi
- 5/10Swift Creek Middle SchoolGrades: 6-8Distance: 1.6 mi
- 6/10Clover Hill High SchoolGrades: 9-12Distance: 1.7 mi
Schools provided by the listing agent
- Elementary: Swift Creek
- Middle: Swift Creek
- High: Clover Hill
Source: CVRMLS. This data may not be complete. We recommend contacting the local school district to confirm school assignments for this home.
Get a cash offer in 3 minutes
Find out how much your home could sell for in as little as 3 minutes with a no-obligation cash offer.
Estimated market value$457,600
Get a cash offer in 3 minutes
Find out how much your home could sell for in as little as 3 minutes with a no-obligation cash offer.
Estimated market value
$457,600

