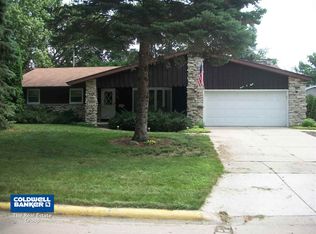Sold
$468,000
3000 E Edgemere Dr, Appleton, WI 54915
5beds
3,858sqft
Single Family Residence
Built in 1968
8,712 Square Feet Lot
$475,200 Zestimate®
$121/sqft
$3,528 Estimated rent
Home value
$475,200
$423,000 - $532,000
$3,528/mo
Zestimate® history
Loading...
Owner options
Explore your selling options
What's special
Rare gem. The vestibule—a practical space that shields you from the elements & offers storage. Inside, the main living area has a vaulted ceiling, a floor-to-ceiling FP, & gleaming hardwood floors that flow through most of the home. The open-concept layout connects to the DA & kitchen, which features hard surface countertops, rich cabinetry, & modern, updated appliances. A wide staircase leads to 4 BDRM's & a shared full bath. Just a few steps farther, a spacious loft overlooks the GR below—perfect for a home office or reading nook. Primary BR complete with its own FP & a bright ensuite bath. Seller request for all offers to be submitted by 5pm Saturday, April 26, 2025 and will be review at 7pm Saturday, April 26, 2025.
Zillow last checked: 8 hours ago
Listing updated: May 15, 2025 at 03:17am
Listed by:
Jose Morales 920-209-9975,
Coldwell Banker Real Estate Group
Bought with:
Jody J Boelter
Homestead Realty, Inc.
Source: RANW,MLS#: 50306853
Facts & features
Interior
Bedrooms & bathrooms
- Bedrooms: 5
- Bathrooms: 4
- Full bathrooms: 3
- 1/2 bathrooms: 1
Bedroom 1
- Level: Upper
- Dimensions: 13x18
Bedroom 2
- Level: Upper
- Dimensions: 11x11
Bedroom 3
- Level: Upper
- Dimensions: 13x12
Bedroom 4
- Level: Upper
- Dimensions: 11x11
Bedroom 5
- Level: Upper
- Dimensions: 9x11
Family room
- Level: Lower
- Dimensions: 17x21
Formal dining room
- Level: Main
- Dimensions: 12x11
Kitchen
- Level: Main
- Dimensions: 11x16
Living room
- Level: Main
- Dimensions: 22x18
Other
- Description: Den/Office
- Level: Main
- Dimensions: 11x14
Other
- Description: Loft
- Level: Upper
- Dimensions: 19x9
Other
- Description: Foyer
- Level: Main
- Dimensions: 7x5
Other
- Description: Laundry
- Level: Lower
- Dimensions: 17x18
Heating
- Forced Air
Cooling
- Forced Air, Central Air
Appliances
- Included: Dishwasher, Dryer, Microwave, Range, Refrigerator, Washer
Features
- Central Vacuum, Vaulted Ceiling(s)
- Basement: Full,Finished
- Number of fireplaces: 2
- Fireplace features: Two, Gas, Wood Burning
Interior area
- Total interior livable area: 3,858 sqft
- Finished area above ground: 2,883
- Finished area below ground: 975
Property
Parking
- Total spaces: 3
- Parking features: Attached
- Attached garage spaces: 3
Features
- Patio & porch: Patio
Lot
- Size: 8,712 sqft
- Features: Corner Lot
Details
- Parcel number: 314514300
- Zoning: Residential
- Special conditions: Arms Length
Construction
Type & style
- Home type: SingleFamily
- Architectural style: Tudor
- Property subtype: Single Family Residence
Materials
- Stucco, Shake Siding
- Foundation: Poured Concrete
Condition
- New construction: No
- Year built: 1968
Utilities & green energy
- Sewer: Public Sewer
- Water: Public
Community & neighborhood
Location
- Region: Appleton
Price history
| Date | Event | Price |
|---|---|---|
| 5/13/2025 | Sold | $468,000+4%$121/sqft |
Source: RANW #50306853 | ||
| 4/27/2025 | Pending sale | $450,000$117/sqft |
Source: | ||
| 4/27/2025 | Contingent | $450,000$117/sqft |
Source: | ||
| 4/23/2025 | Listed for sale | $450,000$117/sqft |
Source: RANW #50306853 | ||
Public tax history
| Year | Property taxes | Tax assessment |
|---|---|---|
| 2024 | $6,320 -5.4% | $414,700 |
| 2023 | $6,680 +7.9% | $414,700 +45.2% |
| 2022 | $6,189 +4.5% | $285,700 |
Find assessor info on the county website
Neighborhood: 54915
Nearby schools
GreatSchools rating
- 6/10Johnston Elementary SchoolGrades: PK-6Distance: 1 mi
- 2/10Madison Middle SchoolGrades: 7-8Distance: 2.2 mi
- 5/10East High SchoolGrades: 9-12Distance: 1.5 mi
Schools provided by the listing agent
- Elementary: Johnston
- Middle: Madison
- High: Appleton East
Source: RANW. This data may not be complete. We recommend contacting the local school district to confirm school assignments for this home.

Get pre-qualified for a loan
At Zillow Home Loans, we can pre-qualify you in as little as 5 minutes with no impact to your credit score.An equal housing lender. NMLS #10287.
