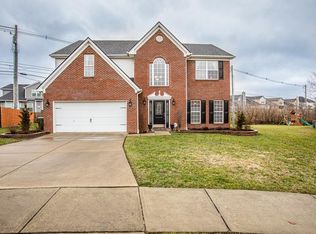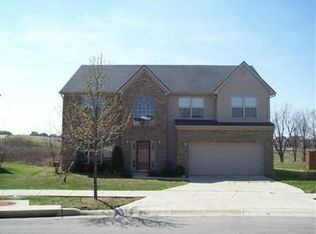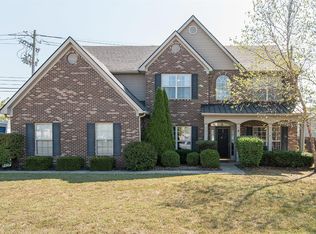Sold for $415,000 on 05/12/25
$415,000
3000 Gilmore Trce, Lexington, KY 40511
4beds
2,453sqft
Single Family Residence
Built in 2004
10,541.52 Square Feet Lot
$424,100 Zestimate®
$169/sqft
$2,713 Estimated rent
Home value
$424,100
$390,000 - $458,000
$2,713/mo
Zestimate® history
Loading...
Owner options
Explore your selling options
What's special
Welcome home to 3000 Gilmore Trace! Nestled in a prime location within the Masterson Station neighborhood, this stunning 4-bedroom, 3-bathroom home sits on a quarter-acre lot at the end of a quiet cul-de-sac. Backing up to a beautifully maintained greenspace with a peaceful runoff stream, this home offers a perfect blend of tranquility and convenience.
Meticulously updated, the kitchen boasts quartz countertops, a white porcelain farmhouse sink, an upgraded faucet, and refreshed cabinet hardware. The inviting family room features a custom masonry gas log fireplace with a hidden storage door. Freshly painted walls, luxury vinyl plank flooring throughout, and a newly tiled master bathroom floor add to the home's modern charm.
Experience country-style serenity in the heart of one of Lexington's most sought-after neighborhoods. This is one you don't want to miss—schedule your showing today!
Zillow last checked: 8 hours ago
Listing updated: September 23, 2025 at 08:35am
Listed by:
Jenifer Sweet 502-542-7800,
The Agency,
Joshua Sweet 859-983-2141,
The Agency
Bought with:
Andrea Bolin, 280869
Real Broker, LLC
Source: Imagine MLS,MLS#: 25005789
Facts & features
Interior
Bedrooms & bathrooms
- Bedrooms: 4
- Bathrooms: 3
- Full bathrooms: 2
- 1/2 bathrooms: 1
Primary bedroom
- Level: Second
Bedroom 1
- Level: Second
Bedroom 2
- Level: Second
Bedroom 3
- Level: Second
Bathroom 1
- Description: Full Bath
- Level: Second
Bathroom 2
- Description: Full Bath
- Level: Second
Bathroom 3
- Description: Half Bath
- Level: First
Dining room
- Level: First
Dining room
- Level: First
Family room
- Level: First
Family room
- Level: First
Foyer
- Level: First
Foyer
- Level: First
Kitchen
- Level: First
Living room
- Level: First
Living room
- Level: First
Utility room
- Level: Second
Heating
- Electric, Forced Air, Heat Pump, Propane Tank Leased
Cooling
- Electric, Heat Pump
Appliances
- Included: Disposal, Dishwasher, Microwave, Refrigerator, Oven, Range
- Laundry: Electric Dryer Hookup, Washer Hookup
Features
- Breakfast Bar, Entrance Foyer, Eat-in Kitchen, Walk-In Closet(s)
- Flooring: Carpet, Tile, Vinyl
- Windows: Storm Window(s), Window Treatments, Blinds, Screens
- Has basement: No
- Has fireplace: Yes
- Fireplace features: Family Room, Gas Log, Masonry, Propane
Interior area
- Total structure area: 2,453
- Total interior livable area: 2,453 sqft
- Finished area above ground: 2,453
- Finished area below ground: 0
Property
Parking
- Total spaces: 2
- Parking features: Attached Garage, Driveway, Garage Door Opener, Garage Faces Front
- Garage spaces: 2
- Has uncovered spaces: Yes
Features
- Levels: Two
- Patio & porch: Patio, Porch
- Fencing: Privacy,Wood
- Has view: Yes
- View description: Neighborhood
Lot
- Size: 10,541 sqft
- Features: Wooded
Details
- Parcel number: 38108880
Construction
Type & style
- Home type: SingleFamily
- Property subtype: Single Family Residence
Materials
- Brick Veneer, Vinyl Siding
- Foundation: Slab
- Roof: Composition,Shingle
Condition
- New construction: No
- Year built: 2004
Utilities & green energy
- Sewer: Public Sewer
- Water: Public
Community & neighborhood
Security
- Security features: Security System Owned
Community
- Community features: Park, Pool
Location
- Region: Lexington
- Subdivision: Masterson Station
HOA & financial
HOA
- HOA fee: $122 annually
- Amenities included: Recreation Facilities
- Services included: Maintenance Grounds
Price history
| Date | Event | Price |
|---|---|---|
| 5/12/2025 | Sold | $415,000-0.5%$169/sqft |
Source: | ||
| 4/8/2025 | Contingent | $417,000$170/sqft |
Source: | ||
| 4/4/2025 | Price change | $417,000-0.7%$170/sqft |
Source: | ||
| 3/26/2025 | Listed for sale | $420,000+72.1%$171/sqft |
Source: | ||
| 12/26/2019 | Sold | $244,000+21.1%$99/sqft |
Source: Public Record | ||
Public tax history
| Year | Property taxes | Tax assessment |
|---|---|---|
| 2022 | $3,117 | $244,000 |
| 2021 | $3,117 | $244,000 |
| 2020 | $3,117 +21.1% | $244,000 +21.1% |
Find assessor info on the county website
Neighborhood: Masterson
Nearby schools
GreatSchools rating
- 7/10Sandersville Elementary SchoolGrades: PK-5Distance: 0.2 mi
- 6/10Leestown Middle SchoolGrades: 6-8Distance: 2.4 mi
- 3/10Bryan Station High SchoolGrades: 9-12Distance: 5 mi
Schools provided by the listing agent
- Elementary: Sandersville
- Middle: Leestown
- High: Bryan Station
Source: Imagine MLS. This data may not be complete. We recommend contacting the local school district to confirm school assignments for this home.

Get pre-qualified for a loan
At Zillow Home Loans, we can pre-qualify you in as little as 5 minutes with no impact to your credit score.An equal housing lender. NMLS #10287.



