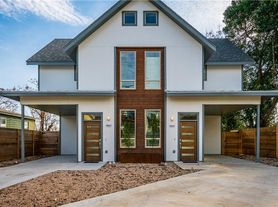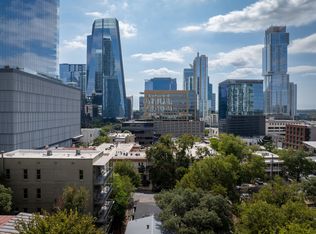Lovely duplex in desirable East Austin neighborhood! This well maintained home is located minutes from downtown providing easy access to all that Central Austin has to offer! Enjoy 9' ceilings throughout the home, hard tile flooring in downstairs living areas, and cozy carpeting upstairs in bedrooms! You'll be right at home in this open-concept floor plan with well-appointed kitchen including a tiled bar top with extra seating space, tile countertops and backsplash, quality appliances, upgraded cabinets, plus extra dining space all leading to the private back patio and yard! Spacious primary bedroom suite with large walk-in closet and private bath, plus ceiling fans in all bedrooms! Spread out and get comfy with ample closet space plus extra storage closet in garage and a separate utility room!
Bedrooms: 3
Bathrooms: 2.5
Square Footage: 1,374
Year Built: 2005
PETS
- Pets negotiable. Non-refundable Pet Fee Required
- Monthly pet fee of $25 per pet
MISC.
- No Smoking On Property
- Application Fee is $75 per Adult
- $15 monthly MRA (admin fee)
- Application Turnaround Time is 1-2 Business Days
- Security Deposit: 90% of one month's rent
- Lease Initiation Fee upon approval: 10% of one month's rent
Apartment for rent
$2,495/mo
3000 Govalle Ave SIDE B, Austin, TX 78702
3beds
1,374sqft
Price may not include required fees and charges.
Apartment
Available Wed Dec 10 2025
Cats, small dogs OK
Central air
In unit laundry
Garage parking
-- Heating
What's special
Cozy carpetingOpen-concept floor planPrivate back patioHard tile flooringTiled bar topExtra dining spaceLarge walk-in closet
- 2 days |
- -- |
- -- |
Travel times
Looking to buy when your lease ends?
Consider a first-time homebuyer savings account designed to grow your down payment with up to a 6% match & a competitive APY.
Facts & features
Interior
Bedrooms & bathrooms
- Bedrooms: 3
- Bathrooms: 3
- Full bathrooms: 2
- 1/2 bathrooms: 1
Cooling
- Central Air
Appliances
- Included: Dishwasher, Disposal, Dryer, Microwave, Oven, Range Oven, Refrigerator, Stove, Washer
- Laundry: In Unit
Features
- Range/Oven, Walk In Closet, Walk-In Closet(s)
- Flooring: Tile
Interior area
- Total interior livable area: 1,374 sqft
Video & virtual tour
Property
Parking
- Parking features: Garage
- Has garage: Yes
- Details: Contact manager
Features
- Patio & porch: Patio
- Exterior features: Corner Lot, High/Vaulted Ceilings, Lawn, Lawncare, Living Room, Range/Oven, Walk In Closet, Water Heater (Tank - Gas)
Construction
Type & style
- Home type: Apartment
- Property subtype: Apartment
Building
Management
- Pets allowed: Yes
Community & HOA
Location
- Region: Austin
Financial & listing details
- Lease term: Contact For Details
Price history
| Date | Event | Price |
|---|---|---|
| 11/4/2025 | Listed for rent | $2,495+16%$2/sqft |
Source: Zillow Rentals | ||
| 9/18/2021 | Listing removed | -- |
Source: Zillow Rental Network Premium | ||
| 8/6/2021 | Listed for rent | $2,150+4.9%$2/sqft |
Source: Zillow Rental Network Premium | ||
| 8/28/2020 | Listing removed | $2,050$1/sqft |
Source: Keyrenter Property Management #5415043 | ||
| 7/7/2020 | Listed for rent | $2,050-2.4%$1/sqft |
Source: Keyrenter Property Management #5415043 | ||

