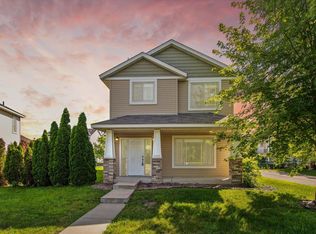Closed
$346,000
3000 Hemingway Dr, Chaska, MN 55318
3beds
1,581sqft
Single Family Residence
Built in 2022
3,484.8 Square Feet Lot
$374,700 Zestimate®
$219/sqft
$2,504 Estimated rent
Home value
$374,700
$356,000 - $393,000
$2,504/mo
Zestimate® history
Loading...
Owner options
Explore your selling options
What's special
This beautiful new-construction home is located in the highly sought after Cloverfield Community. Cloverfield is enriched with it's parks, trails, and easy access to the Twin Cities and more. This custom home was crafted with functionality in mind; featuring a loft space, upstairs laundry for your convenience, a large walk in pantry, a kitchen peninsula offering additional seating, and an overall open floor plan with 9ft ceilings on the main and plenty of natural light. 3000 Hemingway Drive is warm and "homey," while also harboring that beautiful and fresh feel that new construction offers!
Zillow last checked: 8 hours ago
Listing updated: May 06, 2025 at 01:34pm
Listed by:
Jaycee Maureen Fiers 952-239-7404,
Fieldstone Real Estate Specialists
Bought with:
Non-MLS
Source: NorthstarMLS as distributed by MLS GRID,MLS#: 6319270
Facts & features
Interior
Bedrooms & bathrooms
- Bedrooms: 3
- Bathrooms: 3
- Full bathrooms: 1
- 3/4 bathrooms: 1
- 1/2 bathrooms: 1
Bedroom 1
- Level: Upper
- Area: 156 Square Feet
- Dimensions: 12x13
Bedroom 2
- Level: Upper
- Area: 110 Square Feet
- Dimensions: 11x10
Bedroom 3
- Level: Upper
- Area: 110 Square Feet
- Dimensions: 11x10
Dining room
- Level: Main
- Area: 77 Square Feet
- Dimensions: 11x7
Kitchen
- Level: Main
- Area: 99 Square Feet
- Dimensions: 11x9
Living room
- Level: Main
- Area: 132 Square Feet
- Dimensions: 11x12
Loft
- Level: Upper
- Area: 170 Square Feet
- Dimensions: 17x10
Heating
- Forced Air
Cooling
- Central Air
Appliances
- Included: Dishwasher, Microwave, Range, Refrigerator
Features
- Basement: None
Interior area
- Total structure area: 1,581
- Total interior livable area: 1,581 sqft
- Finished area above ground: 1,581
- Finished area below ground: 0
Property
Parking
- Total spaces: 2
- Parking features: Attached, Asphalt
- Attached garage spaces: 2
Accessibility
- Accessibility features: None
Features
- Levels: Two
- Stories: 2
- Fencing: None
Lot
- Size: 3,484 sqft
- Dimensions: 64 x 55
Details
- Foundation area: 998
- Parcel number: 300430030
- Zoning description: Residential-Single Family
Construction
Type & style
- Home type: SingleFamily
- Property subtype: Single Family Residence
Materials
- Brick/Stone, Vinyl Siding
- Roof: Age 8 Years or Less,Asphalt
Condition
- Age of Property: 3
- New construction: Yes
- Year built: 2022
Details
- Builder name: FIELDSTONE FAMILY HOMES INC
Utilities & green energy
- Electric: 150 Amp Service
- Gas: Natural Gas
- Sewer: City Sewer/Connected
- Water: City Water/Connected
Community & neighborhood
Location
- Region: Chaska
- Subdivision: Cloverfield 7th Addition
HOA & financial
HOA
- Has HOA: Yes
- HOA fee: $129 monthly
- Services included: Lawn Care, Trash, Snow Removal
- Association name: First Service Residential
- Association phone: 952-277-2700
Other
Other facts
- Road surface type: Paved
Price history
| Date | Event | Price |
|---|---|---|
| 8/10/2024 | Listing removed | -- |
Source: Zillow Rentals | ||
| 7/29/2024 | Price change | $2,099-4.5%$1/sqft |
Source: Zillow Rentals | ||
| 7/25/2024 | Price change | $2,199-4.3%$1/sqft |
Source: Zillow Rentals | ||
| 7/22/2024 | Price change | $2,299-4.2%$1/sqft |
Source: Zillow Rentals | ||
| 7/17/2024 | Price change | $2,399-4%$2/sqft |
Source: Zillow Rentals | ||
Public tax history
| Year | Property taxes | Tax assessment |
|---|---|---|
| 2024 | $4,880 +462.2% | $422,000 +1.5% |
| 2023 | $868 +12.1% | $415,600 +571.4% |
| 2022 | $774 +6.9% | $61,900 +20% |
Find assessor info on the county website
Neighborhood: 55318
Nearby schools
GreatSchools rating
- 8/10Clover Ridge Elementary SchoolGrades: K-5Distance: 0.2 mi
- 8/10Chaska Middle School WestGrades: 6-8Distance: 1.9 mi
- 9/10Chaska High SchoolGrades: 8-12Distance: 2.2 mi
Get a cash offer in 3 minutes
Find out how much your home could sell for in as little as 3 minutes with a no-obligation cash offer.
Estimated market value
$374,700
Get a cash offer in 3 minutes
Find out how much your home could sell for in as little as 3 minutes with a no-obligation cash offer.
Estimated market value
$374,700
