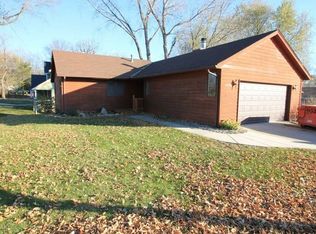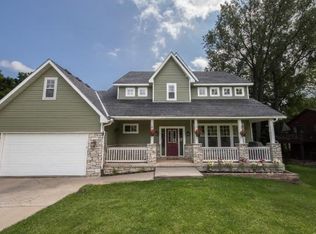Closed
$352,000
3000 Highview Ln, Mound, MN 55364
3beds
2,458sqft
Single Family Residence
Built in 1975
10,018.8 Square Feet Lot
$367,100 Zestimate®
$143/sqft
$2,997 Estimated rent
Home value
$367,100
$341,000 - $396,000
$2,997/mo
Zestimate® history
Loading...
Owner options
Explore your selling options
What's special
Welcome to this meticulously maintained 1-story rambler in a quaint Lake Minnetonka community. This home offers 3 bedrooms on one level and the primary bedroom has a 3/4 bath. The kitchen has updated countertops and a new dishwasher. The partially finished basement features a family room with a gas fireplace, ample storage, and potential to finish the rest of the basement for added equity. Updates include a new roof and furnace A/C in 2023, among others (see supplements). Outdoors, you'll find a fully fenced backyard with a composite deck. Situated close to a swim beach, the Dakota Regional Trail, and numerous parks and beaches, experience lake community living without the lakeshore taxes. Located in the award-winning Westonka School District.
Zillow last checked: 8 hours ago
Listing updated: July 09, 2025 at 12:14am
Listed by:
Amy J Kirscht 612-968-0564,
RE/MAX Results,
The Change Agents Group 612-599-3484
Bought with:
Candice Amundson
eXp Realty
Source: NorthstarMLS as distributed by MLS GRID,MLS#: 6546544
Facts & features
Interior
Bedrooms & bathrooms
- Bedrooms: 3
- Bathrooms: 2
- Full bathrooms: 1
- 3/4 bathrooms: 1
Bedroom 1
- Level: Main
- Area: 165 Square Feet
- Dimensions: 15 x 11
Bedroom 2
- Level: Main
- Area: 132 Square Feet
- Dimensions: 12 x 11
Bedroom 3
- Level: Main
- Area: 90 Square Feet
- Dimensions: 10 x 9
Deck
- Level: Main
- Area: 285 Square Feet
- Dimensions: 19 x 15
Dining room
- Level: Main
- Area: 110 Square Feet
- Dimensions: 11 x 10
Family room
- Level: Lower
- Area: 400 Square Feet
- Dimensions: 20 x 20
Kitchen
- Level: Main
- Area: 130 Square Feet
- Dimensions: 13 x 10
Living room
- Level: Main
- Area: 368 Square Feet
- Dimensions: 23 x 16
Storage
- Level: Lower
- Area: 198 Square Feet
- Dimensions: 18 x 11
Heating
- Baseboard, Forced Air
Cooling
- Central Air
Appliances
- Included: Dishwasher, Disposal, Double Oven, Dryer, Gas Water Heater, Water Filtration System, Microwave, Range, Refrigerator, Washer
Features
- Basement: Partially Finished
- Number of fireplaces: 1
- Fireplace features: Gas
Interior area
- Total structure area: 2,458
- Total interior livable area: 2,458 sqft
- Finished area above ground: 1,255
- Finished area below ground: 343
Property
Parking
- Total spaces: 2
- Parking features: Attached, Garage Door Opener, Heated Garage
- Attached garage spaces: 2
- Has uncovered spaces: Yes
- Details: Garage Dimensions (23 x 21)
Accessibility
- Accessibility features: None
Features
- Levels: One
- Stories: 1
- Patio & porch: Deck
- Fencing: Full
Lot
- Size: 10,018 sqft
- Dimensions: 80 x 125
- Features: Many Trees
Details
- Foundation area: 1230
- Parcel number: 2211724410007
- Zoning description: Residential-Single Family
Construction
Type & style
- Home type: SingleFamily
- Property subtype: Single Family Residence
Materials
- Engineered Wood
- Roof: Age 8 Years or Less
Condition
- Age of Property: 50
- New construction: No
- Year built: 1975
Utilities & green energy
- Gas: Natural Gas
- Sewer: City Sewer/Connected
- Water: City Water/Connected
Community & neighborhood
Location
- Region: Mound
- Subdivision: The Bluffs
HOA & financial
HOA
- Has HOA: No
Price history
| Date | Event | Price |
|---|---|---|
| 5/22/2025 | Listing removed | $2,595$1/sqft |
Source: Zillow Rentals Report a problem | ||
| 4/7/2025 | Listed for rent | $2,595-0.2%$1/sqft |
Source: Zillow Rentals Report a problem | ||
| 4/7/2025 | Listing removed | $2,600$1/sqft |
Source: Zillow Rentals Report a problem | ||
| 3/22/2025 | Listed for rent | $2,600+4.2%$1/sqft |
Source: Zillow Rentals Report a problem | ||
| 9/13/2024 | Listing removed | $2,495$1/sqft |
Source: Zillow Rentals Report a problem | ||
Public tax history
| Year | Property taxes | Tax assessment |
|---|---|---|
| 2025 | $3,250 -2% | $328,100 +5% |
| 2024 | $3,316 +7.3% | $312,500 -3.9% |
| 2023 | $3,090 +13.2% | $325,200 +1.3% |
Find assessor info on the county website
Neighborhood: 55364
Nearby schools
GreatSchools rating
- 9/10Shirley Hills Primary SchoolGrades: K-4Distance: 1.6 mi
- 9/10Grandview Middle SchoolGrades: 5-7Distance: 1.6 mi
- 9/10Mound-Westonka High SchoolGrades: 8-12Distance: 2.2 mi
Get a cash offer in 3 minutes
Find out how much your home could sell for in as little as 3 minutes with a no-obligation cash offer.
Estimated market value$367,100
Get a cash offer in 3 minutes
Find out how much your home could sell for in as little as 3 minutes with a no-obligation cash offer.
Estimated market value
$367,100

