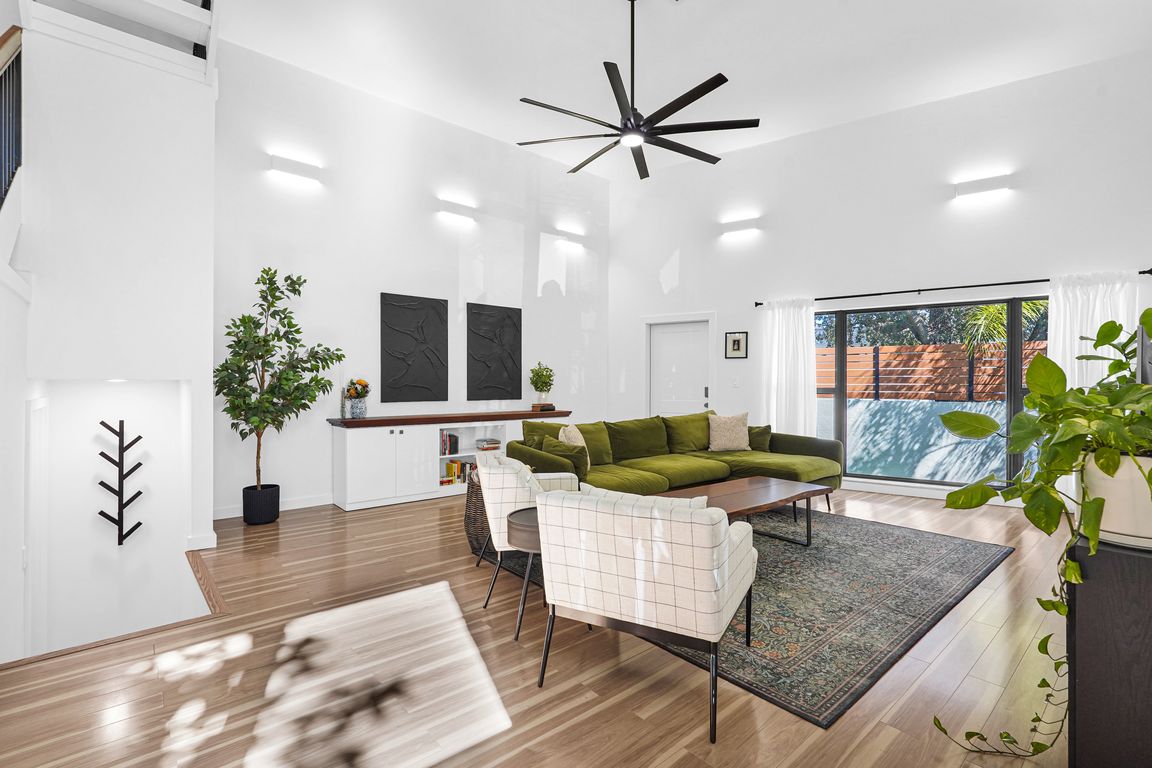Open: Sun 12pm-2pm

For sale
$629,000
3beds
1,900sqft
3000 NE 8th Ter #B-5, Oakland Park, FL 33334
3beds
1,900sqft
Townhouse
Built in 1982
2 Attached garage spaces
$331 price/sqft
$500 quarterly HOA fee
What's special
Top floor loftOpen-concept living spacesSoaring vaulted ceilingsPrivate fenced backyard
Enjoy modern urban living in this stylish and unique 4-story townhome located just minutes from Wilton Manors. This three bedroom, two and a half bath residence features soaring vaulted ceilings, open-concept living spaces including a top floor loft, and a private fenced backyard perfect for relaxing or entertaining. The multi-level layout ...
- 2 days |
- 279 |
- 26 |
Likely to sell faster than
Source: BeachesMLS ,MLS#: F10531654 Originating MLS: Beaches MLS
Originating MLS: Beaches MLS
Travel times
Outdoor 2
Living Room
Kitchen
Bedroom
Outdoor 1
Loft
Zillow last checked: 7 hours ago
Listing updated: October 22, 2025 at 02:07pm
Listed by:
Steve Mcaleer 954-205-5333,
The Agency Florida LLC
Source: BeachesMLS ,MLS#: F10531654 Originating MLS: Beaches MLS
Originating MLS: Beaches MLS
Facts & features
Interior
Bedrooms & bathrooms
- Bedrooms: 3
- Bathrooms: 3
- Full bathrooms: 2
- 1/2 bathrooms: 1
- Main level bathrooms: 1
Rooms
- Room types: Loft
Primary bedroom
- Features: 2 Master Suites
- Level: Upper
Primary bathroom
- Features: Shower Only
Dining room
- Features: Eat-in Kitchen, Kitchen Dining
Heating
- Central
Cooling
- Ceiling Fan(s), Central Air
Appliances
- Included: Dishwasher, Disposal, Dryer, Electric Range, Electric Water Heater, Refrigerator, Washer, Washer/Dryer
- Laundry: In Garage
Features
- First Floor Entry, Pantry, Split Bedroom, Volume Ceilings, Walk-In Closet(s)
- Flooring: Laminate, Tile
- Doors: High Impact Doors
- Windows: Blinds/Shades, High Impact Windows, Storm Window(s)
- Common walls with other units/homes: Corner Unit
Interior area
- Total interior livable area: 1,900 sqft
Video & virtual tour
Property
Parking
- Total spaces: 2
- Parking features: Attached, 2 Or More Spaces, Covered, Garage Door Opener, No Rv/Boats
- Attached garage spaces: 2
Features
- Levels: Multi/Split,Tri-Level
- Entry location: First Floor Entry
- Patio & porch: Patio
- Exterior features: Balcony
- Has view: Yes
- View description: Garden
Details
- Parcel number: 494226440024
- Lease amount: $0
- Special conditions: As Is
Construction
Type & style
- Home type: Townhouse
- Property subtype: Townhouse
- Attached to another structure: Yes
Materials
- Cbs Construction
Condition
- Year built: 1982
Utilities & green energy
- Utilities for property: Cable Available
Community & HOA
Community
- Features: Exterior Lighting
- Security: Smoke Detector(s), No Security
- Subdivision: 840 River's Edge Townhome
HOA
- Has HOA: Yes
- HOA fee: $500 quarterly
- Application fee: $0
- Pet fee: $0
Location
- Region: Oakland Park
Financial & listing details
- Price per square foot: $331/sqft
- Tax assessed value: $556,280
- Annual tax amount: $10,789
- Date on market: 10/22/2025
- Listing terms: Cash,Conventional,FHA,VA Loan