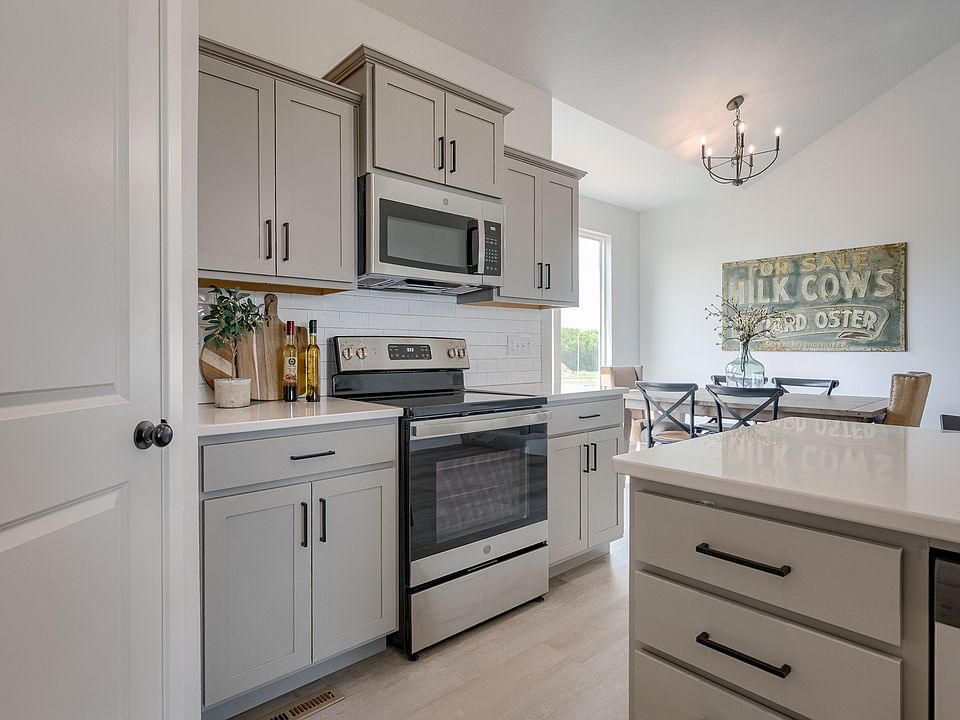$7,500 BUILDER INCENTIVE AVAILABLE! Must be under contract by August 31st—ask for details!
MOVE-IN READY! Don’t miss your chance to own this beautiful, newly constructed home by Ashlar Homes, offering unmatched quality and value. This spacious 4-bedroom, 2.5-bathroom two-story home features a modern, open-concept layout designed for comfortable living and effortless entertaining.
Located in a desirable, well-connected neighborhood close to shopping, dining, and entertainment, this home checks all the boxes for style, convenience, and functionality.
Highlights include:
$7,500 builder incentive (must be under contract by 8/31)
Fully sodded yard with sprinkler system
Garage door openers included
Upgraded interior finishes throughout
Large kitchen with island and pantry
Primary suite with walk-in closet and private bath
Energy-efficient construction
Whether you're a first-time buyer or ready to upgrade, this home offers the perfect blend of luxury and affordability.
Active
$499,900
3000 NW 95th Ter, Kansas City, MO 64154
4beds
2,222sqft
Single Family Residence
Built in 2025
0.25 Acres Lot
$-- Zestimate®
$225/sqft
$29/mo HOA
- 15 days
- on Zillow |
- 494 |
- 19 |
Zillow last checked: 7 hours ago
Listing updated: 15 hours ago
Listing Provided by:
Aimee Miller 816-377-4255,
ReeceNichols - Lees Summit,
Rob Ellerman Team 816-304-4434,
ReeceNichols - Lees Summit
Source: Heartland MLS as distributed by MLS GRID,MLS#: 2569497
Travel times
Schedule tour
Select your preferred tour type — either in-person or real-time video tour — then discuss available options with the builder representative you're connected with.
Open house
Facts & features
Interior
Bedrooms & bathrooms
- Bedrooms: 4
- Bathrooms: 3
- Full bathrooms: 2
- 1/2 bathrooms: 1
Primary bedroom
- Level: Second
Primary bedroom
- Level: Second
Bedroom 2
- Level: Second
Bedroom 3
- Level: Second
Bedroom 4
- Level: Second
Bonus room
- Level: First
Dining room
- Level: First
Kitchen
- Level: First
Laundry
- Level: Second
Living room
- Level: First
Loft
- Level: Second
Heating
- Natural Gas
Cooling
- Electric
Appliances
- Included: Dishwasher, Disposal, Microwave, Stainless Steel Appliance(s)
- Laundry: Bedroom Level, Laundry Room
Features
- Ceiling Fan(s), Kitchen Island, Pantry, Walk-In Closet(s)
- Flooring: Carpet, Luxury Vinyl, Tile
- Windows: Thermal Windows
- Basement: Unfinished
- Number of fireplaces: 1
- Fireplace features: Gas, Living Room
Interior area
- Total structure area: 2,222
- Total interior livable area: 2,222 sqft
- Finished area above ground: 2,222
- Finished area below ground: 0
Property
Parking
- Total spaces: 3
- Parking features: Attached, Garage Faces Front
- Attached garage spaces: 3
Features
- Patio & porch: Patio
Lot
- Size: 0.25 Acres
- Features: City Lot, Corner Lot
Details
- Additional structures: None
- Parcel number: 999999
Construction
Type & style
- Home type: SingleFamily
- Architectural style: Traditional
- Property subtype: Single Family Residence
Materials
- Concrete, Frame, Stone Trim
- Roof: Composition
Condition
- Under Construction
- New construction: Yes
- Year built: 2025
Details
- Builder model: Cypress
- Builder name: Ashlar Homes
Utilities & green energy
- Sewer: Public Sewer
- Water: Public
Community & HOA
Community
- Security: Smart Door Lock, Smoke Detector(s)
- Subdivision: Woodhaven Estates
HOA
- Has HOA: Yes
- Amenities included: Pickleball Court(s), Play Area, Pool, Trail(s)
- HOA fee: $350 annually
Location
- Region: Kansas City
Financial & listing details
- Price per square foot: $225/sqft
- Date on market: 8/17/2025
- Listing terms: Cash,Conventional,FHA,VA Loan
- Ownership: Private
- Road surface type: Paved
About the community
Woodhaven Estates by Ashlar Homes offers thoughtfully designed single-family homes perfect for modern family living. Featuring open-concept layouts, designer finishes, and energy-efficient features, each home blends style and comfort with everyday ease.
Set in a welcoming neighborhood, Woodhaven Estates includes walking trails, green spaces, and playgrounds-ideal for outdoor play and neighborhood connection. Located near top-rated Raymore schools, local parks, and easy access to I-49, this community strikes the perfect balance between suburban tranquility and city convenience.
With quality craftsmanship, a friendly atmosphere, and a focus on family-driven lifestyle, Woodhaven Estates is where you'll build memories and take root for years to come.
Source: Ashlar Homes LLC

