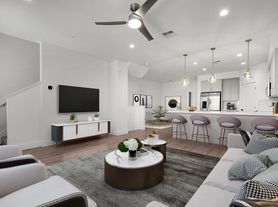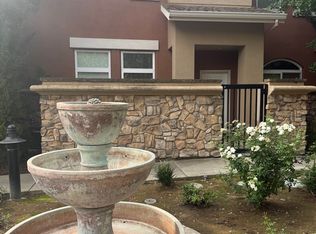Ranch style, single story new construction in the "Seasons Collection" by Richmond American Homes with gated community.
Size & Lot: 3 bedrooms, 2 full baths, 1 flex room currently serving as a study room, 1,730 sq.ft living space on a ~5,856 sq ft lot.
Layout & Living Spaces:
Great Room & Dining Combo: Spacious open-concept living area ideal for entertaining, featuring center-meet patio doors and a covered back patio.
Kitchen Highlights: Central island, walk-in pantry, quartz countertops, plus stainless steel appliances, Bedrooms & Baths, Dual-pane windows with Low-E Glass. LED recessed lights.
Primary Suite: Generous bedroom with a large walk-in closet, en-suite bathroom with marble finishes, dual sinks, and low-flow fixtures.
Additional Rooms: Two extra bedrooms sharing a full bathroom; conveniently located laundry room; one study room which can be converted to a another room.
Practical Features:
Garage & Utilities: Two car attached garage with storage space; central heating, air conditioning, and a tankless water heater.
Solar Ready home that will save up to $200 in electric bill. (Solar premium to be paid by tenant).
Flooring & Finishes: Durable vinyl and plush carpet flooring; energy-efficient appliances; safety features include smoke, carbon-monoxide detectors, and fire suppression.
Community & Schools:
Location: Situated in the Seasons at Sierra Vista neighborhood, part of the Center Joint Unified School District.
Why It Stands Out:
This home balances modern one level living with stylish, functional design. From an entertainer's layout to smart finishes and community amenities set in a desirable Roseville neighborhood, it's ideal for families seeking comfort and convenience.
NOTE: All utilities to be paid by Tenant.
Smoking not allowed.
Pets allowed with Pet deposit. Pet policy is negotiable and pet rent may apply depending on number/ size of the pet(s)
Rental term 15 months Initially and it can be extended.
Renter Responsible for All Utilities.
No Smoking Allowed.
Up to 3 Pets totally allowed.
House for rent
Accepts Zillow applications
$3,300/mo
3000 Red Canard Way, Roseville, CA 95747
4beds
1,730sqft
Price may not include required fees and charges.
Single family residence
Available now
Cats, dogs OK
Central air
Hookups laundry
Attached garage parking
Heat pump
What's special
Central islandFire suppressionLarge walk-in closetSmoke carbon-monoxide detectorsCenter-meet patio doorsQuartz countertopsStainless steel appliances
- 4 days |
- -- |
- -- |
Travel times
Facts & features
Interior
Bedrooms & bathrooms
- Bedrooms: 4
- Bathrooms: 2
- Full bathrooms: 2
Heating
- Heat Pump
Cooling
- Central Air
Appliances
- Included: Dishwasher, Microwave, Oven, WD Hookup
- Laundry: Hookups
Features
- WD Hookup, Walk In Closet
- Flooring: Carpet, Hardwood
Interior area
- Total interior livable area: 1,730 sqft
Property
Parking
- Parking features: Attached, Off Street
- Has attached garage: Yes
- Details: Contact manager
Features
- Exterior features: Electric Vehicle Charging Station, No Utilities included in rent, Walk In Closet
Details
- Parcel number: 498240055000
Construction
Type & style
- Home type: SingleFamily
- Property subtype: Single Family Residence
Community & HOA
Community
- Security: Gated Community
Location
- Region: Roseville
Financial & listing details
- Lease term: 1 Year
Price history
| Date | Event | Price |
|---|---|---|
| 10/27/2025 | Listed for rent | $3,300$2/sqft |
Source: Zillow Rentals | ||
| 10/24/2025 | Sold | $578,151-2%$334/sqft |
Source: | ||
| 9/19/2025 | Pending sale | $589,950$341/sqft |
Source: | ||
| 9/3/2025 | Price change | $589,950-2.7%$341/sqft |
Source: | ||
| 6/20/2025 | Price change | $606,566+0.2%$351/sqft |
Source: | ||

