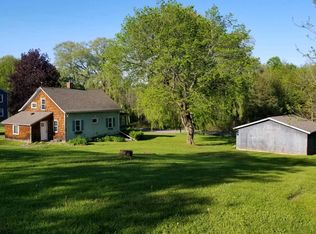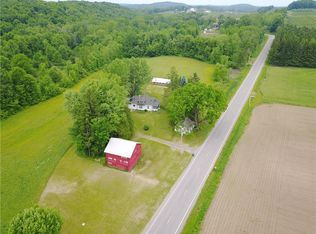Closed
$300,000
3000 Ryder Rd, Newark, NY 14513
3beds
1,560sqft
Single Family Residence
Built in 1988
2 Acres Lot
$311,800 Zestimate®
$192/sqft
$1,967 Estimated rent
Home value
$311,800
$253,000 - $387,000
$1,967/mo
Zestimate® history
Loading...
Owner options
Explore your selling options
What's special
Welcome to your peaceful country retreat! Nestled on 2 serene acres with wooded surroundings, this beautifully renovated ranch blends comfort, style, and modern convenience. Offering 1,500 sq ft of open-concept living, this home is move-in ready with thoughtful updates throughout. Enjoy cozy evenings by the freestanding wood stove, framed by a stunning new rock wall and handcrafted mantel. The kitchen features rich butcher block countertops, durable new flooring, and a seamless flow into the living and dining areas—perfect for entertaining.
Recent upgrades in 2023 include a new roof, siding, soffits, fascia, plumbing with pump grinder, gravel driveway, water line, sliding glass door, faux wood blinds, and fresh flooring and carpeting throughout. First-floor laundry and all appliances are included. A shed adds extra storage as well as a full walkout basement , and the natural surroundings offer a quiet, private feel just far enough from the hustle. This is country living at its best—with all the modern touches you’ve been looking for. Delayed showings to begin on May 2 @12PM, Delayed negotiations begin on May 5 @ 9 PM .
Zillow last checked: 8 hours ago
Listing updated: June 23, 2025 at 05:31am
Listed by:
Tamarah Jo DeWolf 315-521-2527,
Empire Realty Group
Bought with:
Kimberly A. Boehm, 10301222850
Empire Realty Group
Source: NYSAMLSs,MLS#: R1601598 Originating MLS: Rochester
Originating MLS: Rochester
Facts & features
Interior
Bedrooms & bathrooms
- Bedrooms: 3
- Bathrooms: 2
- Full bathrooms: 2
- Main level bathrooms: 2
- Main level bedrooms: 3
Heating
- Electric, Zoned, Baseboard
Cooling
- Zoned
Appliances
- Included: Dryer, Dishwasher, Exhaust Fan, Electric Oven, Electric Range, Electric Water Heater, Refrigerator, Range Hood, Washer
- Laundry: In Basement, Main Level
Features
- Breakfast Bar, Ceiling Fan(s), Kitchen/Family Room Combo, Living/Dining Room, Sliding Glass Door(s), Solid Surface Counters, Bedroom on Main Level, Main Level Primary
- Flooring: Carpet, Resilient, Varies
- Doors: Sliding Doors
- Basement: Full,Sump Pump
- Number of fireplaces: 1
Interior area
- Total structure area: 1,560
- Total interior livable area: 1,560 sqft
Property
Parking
- Parking features: No Garage, Other
Features
- Levels: One
- Stories: 1
- Patio & porch: Deck
- Exterior features: Deck, Gravel Driveway
- Body of water: NA
Lot
- Size: 2 Acres
- Dimensions: 196 x 473
- Features: Agricultural, Rectangular, Rectangular Lot, Rural Lot
Details
- Additional structures: Shed(s), Storage
- Parcel number: 54208906811300004756270000
- Special conditions: Standard
Construction
Type & style
- Home type: SingleFamily
- Architectural style: Ranch
- Property subtype: Single Family Residence
Materials
- Vinyl Siding
- Foundation: Block
- Roof: Asphalt
Condition
- Resale
- Year built: 1988
Utilities & green energy
- Electric: Circuit Breakers
- Sewer: Septic Tank
- Water: Connected, Public
- Utilities for property: Cable Available, High Speed Internet Available, Water Connected
Community & neighborhood
Location
- Region: Newark
Other
Other facts
- Listing terms: Cash,Conventional,FHA,USDA Loan,VA Loan
Price history
| Date | Event | Price |
|---|---|---|
| 6/12/2025 | Sold | $300,000+20%$192/sqft |
Source: | ||
| 5/7/2025 | Pending sale | $249,900$160/sqft |
Source: | ||
| 5/1/2025 | Listed for sale | $249,900+13.6%$160/sqft |
Source: | ||
| 8/31/2022 | Sold | $220,000+25.8%$141/sqft |
Source: | ||
| 7/21/2022 | Pending sale | $174,900$112/sqft |
Source: | ||
Public tax history
| Year | Property taxes | Tax assessment |
|---|---|---|
| 2024 | -- | $235,000 +141.5% |
| 2023 | -- | $97,300 |
| 2022 | -- | $97,300 |
Find assessor info on the county website
Neighborhood: 14513
Nearby schools
GreatSchools rating
- NALincoln Elementary SchoolGrades: PK-2Distance: 4.1 mi
- 3/10Newark Middle SchoolGrades: 6-8Distance: 5.7 mi
- 4/10Newark Senior High SchoolGrades: 9-12Distance: 5.5 mi
Schools provided by the listing agent
- District: Newark
Source: NYSAMLSs. This data may not be complete. We recommend contacting the local school district to confirm school assignments for this home.

