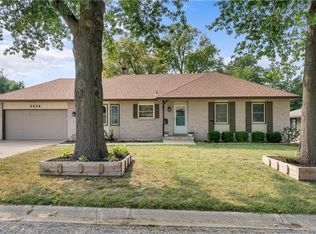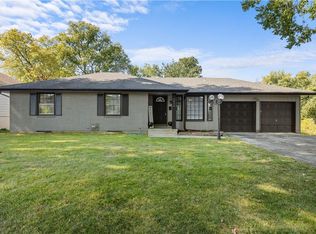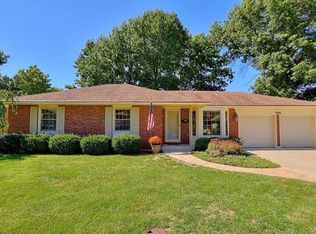Great location on quiet dead end street near golf course. All wood floors on main level. Seperate living quarters in the basement with kitchen & full bath. Workshop could be converted to a BR. All appliances stay. 11 X 17 screened deck. 14 X 12 covered patio, 7 X 8 shed.
This property is off market, which means it's not currently listed for sale or rent on Zillow. This may be different from what's available on other websites or public sources.


