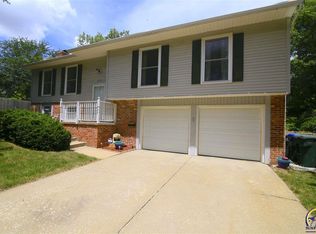Sold on 12/05/25
Price Unknown
3000 SW 35th St, Topeka, KS 66614
3beds
2,340sqft
Single Family Residence, Residential
Built in 1973
10,454.4 Square Feet Lot
$231,000 Zestimate®
$--/sqft
$1,823 Estimated rent
Home value
$231,000
$219,000 - $243,000
$1,823/mo
Zestimate® history
Loading...
Owner options
Explore your selling options
What's special
Birchwood area ranch with striking architectural design features which make it stand out from ordinary ranches including a covered front walkway. Recent price reduction makes this an outstanding value proposition for homes in the high 230's! First floor living room and family room for entertaining and family living. Basement rec room and bonus room for hobbies and fun!. Also a non conforming 4th bedroom. Comes with generator as well as Kitchen Appliances, and washer dryer so it's ready for you to live in! Radon Remediation system already installed by previous owner. Wood floors on 1st floor , carpet in bsmt. Whole house inspection by Home Team has been done , minimal issues in summary .Report is in Associated Docs. Plumbing items and beam pocket sealing mentioned in report have been fixed. Vacant and ready for you to live in! rates are down and so is the price! Now just 239 900!
Zillow last checked: 8 hours ago
Listing updated: December 08, 2025 at 02:04pm
Listed by:
Marshall Barber 785-969-4986,
Valley, Inc.
Bought with:
House Non Member
SUNFLOWER ASSOCIATION OF REALT
Source: Sunflower AOR,MLS#: 238381
Facts & features
Interior
Bedrooms & bathrooms
- Bedrooms: 3
- Bathrooms: 3
- Full bathrooms: 2
- 1/2 bathrooms: 1
Primary bedroom
- Level: Main
- Area: 169
- Dimensions: 13x13
Bedroom 2
- Level: Main
- Area: 130
- Dimensions: 13x10
Bedroom 3
- Level: Main
- Area: 110
- Dimensions: 11x10
Bedroom 4
- Level: Basement
- Dimensions: `14X12 NO egress
Dining room
- Level: Main
- Dimensions: in LR
Family room
- Level: Main
- Area: 198
- Dimensions: 18X11
Kitchen
- Level: Main
- Area: 132
- Dimensions: 12x11
Laundry
- Level: Basement
Living room
- Level: Main
- Area: 312
- Dimensions: 12x26
Recreation room
- Level: Basement
- Dimensions: 29X13+17x9
Heating
- Has Heating (Unspecified Type)
Cooling
- Central Air
Appliances
- Included: Electric Range, Dishwasher, Refrigerator, Disposal
- Laundry: In Basement
Features
- Flooring: Hardwood, Vinyl, Carpet
- Basement: Sump Pump,Concrete,Full
- Number of fireplaces: 1
- Fireplace features: One, Gas
Interior area
- Total structure area: 2,340
- Total interior livable area: 2,340 sqft
- Finished area above ground: 1,440
- Finished area below ground: 900
Property
Parking
- Total spaces: 2
- Parking features: Attached, Auto Garage Opener(s), Garage Door Opener
- Attached garage spaces: 2
Features
- Patio & porch: Deck
- Fencing: Chain Link
Lot
- Size: 10,454 sqft
- Dimensions: 80 x 133
- Features: Wooded
Details
- Parcel number: R65063
- Special conditions: Standard,Arm's Length
Construction
Type & style
- Home type: SingleFamily
- Architectural style: Ranch
- Property subtype: Single Family Residence, Residential
Materials
- Frame
- Roof: Composition
Condition
- Year built: 1973
Utilities & green energy
- Water: Public
Community & neighborhood
Location
- Region: Topeka
- Subdivision: Birchwood
Price history
| Date | Event | Price |
|---|---|---|
| 12/5/2025 | Sold | -- |
Source: | ||
| 11/12/2025 | Pending sale | $239,900$103/sqft |
Source: | ||
| 10/29/2025 | Price change | $239,900-1.2%$103/sqft |
Source: | ||
| 9/23/2025 | Price change | $242,900-2.8%$104/sqft |
Source: | ||
| 7/8/2025 | Price change | $249,900-2%$107/sqft |
Source: | ||
Public tax history
| Year | Property taxes | Tax assessment |
|---|---|---|
| 2025 | -- | $23,697 +5% |
| 2024 | $3,188 +3.2% | $22,568 +6% |
| 2023 | $3,089 +8.5% | $21,291 +12% |
Find assessor info on the county website
Neighborhood: Twilight Hills
Nearby schools
GreatSchools rating
- 5/10Jardine ElementaryGrades: PK-5Distance: 0.5 mi
- 6/10Jardine Middle SchoolGrades: 6-8Distance: 0.5 mi
- 3/10Topeka West High SchoolGrades: 9-12Distance: 2.4 mi
Schools provided by the listing agent
- Elementary: Jardine Elementary School/USD 501
- Middle: Jardine Middle School/USD 501
- High: Topeka West High School/USD 501
Source: Sunflower AOR. This data may not be complete. We recommend contacting the local school district to confirm school assignments for this home.
