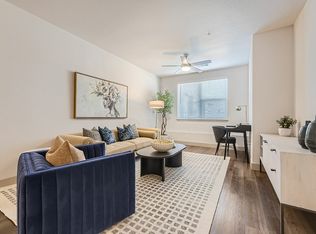Presenting the B7 Floor Plan in Denver, crafted for those seeking elegance and functionality. This 2 bed, 2 bath layout offers between 400-1000 sq ft of curated living space designed for a modern lifestyle. Featuring high-end amenities such as a state-of-the-art fitness center, on-site laundry facilities, and an inviting community space, this floor plan elevates your living experience. Nestled in a dynamic location, it allows residents to enjoy both comfort and convenience. Contact us today to schedule your tour of this exceptional floor plan.
Apartment for rent
Special offer
$2,263/mo
3000 W Bates Ave #D-305, Denver, CO 80236
2beds
1,086sqft
Price may not include required fees and charges.
Apartment
Available now
Cats, dogs OK
Ceiling fan
In unit laundry
Garage parking
Fireplace
What's special
Inviting community spaceState-of-the-art fitness centerCurated living spaceOn-site laundry facilities
- 72 days
- on Zillow |
- -- |
- -- |
Travel times
Add up to $600/yr to your down payment
Consider a first-time homebuyer savings account designed to grow your down payment with up to a 6% match & 4.15% APY.
Facts & features
Interior
Bedrooms & bathrooms
- Bedrooms: 2
- Bathrooms: 2
- Full bathrooms: 2
Heating
- Fireplace
Cooling
- Ceiling Fan
Appliances
- Included: Dryer, Washer
- Laundry: In Unit
Features
- Ceiling Fan(s), View, Walk-In Closet(s)
- Has fireplace: Yes
Interior area
- Total interior livable area: 1,086 sqft
Property
Parking
- Parking features: Garage, Other
- Has garage: Yes
- Details: Contact manager
Features
- Exterior features: 2 Modern Interior Finish Schemes, Barbecue, Bicycle Lounge/Repair Shop, Building-wide Wireless, Built-In Mudrooms*, Ceramic tile backsplash, Co-Working Spaces w/ Semi-Private Decks & Booths, Conference Room, Exterior Type: Conventional, High-End Appliances, Large Under-Mounted Sinks in Kitchens & Baths, Modern LED Lighting, Modern Pull-Down Kitchen Faucets w/ 2-Function Spray Wand, Parcel Lockers w/ 24/7 Access in Building, Quartz Countertops, TV Lounge, Walk-Up Live/Work Units, Wood-Style Plank Flooring
- Has spa: Yes
- Spa features: Hottub Spa
- Has view: Yes
- View description: Mountain View
Construction
Type & style
- Home type: Apartment
- Property subtype: Apartment
Condition
- Year built: 2024
Building
Details
- Building name: Sorella
Management
- Pets allowed: Yes
Community & HOA
Community
- Features: Clubhouse, Fitness Center, Pool
HOA
- Amenities included: Fitness Center, Pool
Location
- Region: Denver
Financial & listing details
- Lease term: 7 months, 8 months, 9 months, 10 months, 11 months, 12 months, 13 months, 14 months, 15 months
Price history
| Date | Event | Price |
|---|---|---|
| 7/29/2025 | Price change | $2,263-0.8%$2/sqft |
Source: Zillow Rentals | ||
| 7/23/2025 | Price change | $2,281+1.6%$2/sqft |
Source: Zillow Rentals | ||
| 6/6/2025 | Price change | $2,246-5.4%$2/sqft |
Source: Zillow Rentals | ||
| 6/4/2025 | Price change | $2,373+5.7%$2/sqft |
Source: Zillow Rentals | ||
| 5/31/2025 | Listed for rent | $2,246$2/sqft |
Source: Zillow Rentals | ||
Neighborhood: Harvey Park South
There are 72 available units in this apartment building
- Special offer! 8 Weeks FREE!: 8 weeks FREE when you move in by August 31st!Expires August 31, 2025
![[object Object]](https://photos.zillowstatic.com/fp/6ce656baf571fe358213253bcfc7920e-p_i.jpg)
