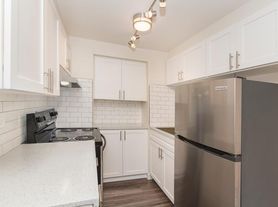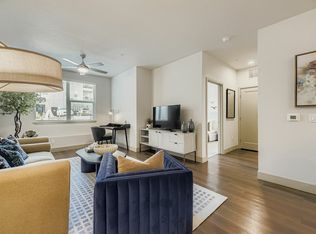Welcome to the C4 Floor Plan in the vibrant city of Denver. This thoughtfully crafted 3 bed 2 bath layout spans a generous square footage, perfect for your modern lifestyle. Experience the ultimate comfort with an array of refined amenities that complement this floor plan, including stylish finishes and innovative design. Located in the heart of Denver, you'll enjoy easy access to the city's dynamic atmosphere while having a serene retreat to return to at the end of the day. Make this exceptional C4 Floor Plan yours; contact us today to schedule your tour.
Apartment for rent
Special offer
$2,999/mo
3000 W Bates Ave #G-425, Denver, CO 80236
3beds
1,421sqft
Price may not include required fees and charges.
Apartment
Available now
Cats, dogs OK
In unit laundry
Garage parking
Fireplace
What's special
Stylish finishesInnovative design
- 19 days |
- -- |
- -- |
Travel times
Looking to buy when your lease ends?
Consider a first-time homebuyer savings account designed to grow your down payment with up to a 6% match & a competitive APY.
Facts & features
Interior
Bedrooms & bathrooms
- Bedrooms: 3
- Bathrooms: 2
- Full bathrooms: 2
Heating
- Fireplace
Appliances
- Included: Dryer, Washer
- Laundry: In Unit
Features
- View, Walk-In Closet(s)
- Has fireplace: Yes
Interior area
- Total interior livable area: 1,421 sqft
Property
Parking
- Parking features: Garage, Other
- Has garage: Yes
- Details: Contact manager
Features
- Stories: 5
- Patio & porch: Patio
- Exterior features: 2 Modern Interior Finish Schemes, Barbecue, Bicycle Lounge/Repair Shop, Building-wide Wireless, Built-In Mudrooms*, Built-in USB charging ports for everyday convenience, Ceramic tile backsplash, Co-Working Spaces w/ Semi-Private Decks & Booths, Conference Room, Exterior Type: Conventional, High-End Appliances, Large Under-Mounted Sinks in Kitchens & Baths, Modern LED Lighting, Modern Pull-Down Kitchen Faucets w/ 2-Function Spray Wand, Parcel Lockers w/ 24/7 Access in Building, Quartz Countertops, TV Lounge, Walk-Up Live/Work Units, Wood-Style Plank Flooring
- Has spa: Yes
- Spa features: Hottub Spa
- Has view: Yes
- View description: Mountain View
Construction
Type & style
- Home type: Apartment
- Property subtype: Apartment
Condition
- Year built: 2025
Building
Details
- Building name: Sorella
Management
- Pets allowed: Yes
Community & HOA
Community
- Features: Clubhouse, Fitness Center, Pool
HOA
- Amenities included: Fitness Center, Pool
Location
- Region: Denver
Financial & listing details
- Lease term: 7 months, 8 months, 9 months, 10 months, 11 months, 12 months, 13 months, 14 months, 15 months
Price history
| Date | Event | Price |
|---|---|---|
| 9/12/2025 | Price change | $2,999-3.6%$2/sqft |
Source: Zillow Rentals | ||
| 8/15/2025 | Price change | $3,110-2.2%$2/sqft |
Source: Zillow Rentals | ||
| 7/29/2025 | Price change | $3,180-1.3%$2/sqft |
Source: Zillow Rentals | ||
| 7/23/2025 | Price change | $3,222+1.5%$2/sqft |
Source: Zillow Rentals | ||
| 7/16/2025 | Price change | $3,175-0.2%$2/sqft |
Source: Zillow Rentals | ||
Neighborhood: Harvey Park South
There are 69 available units in this apartment building
- Special offer! Up to 10 Weeks Free Base Rent Receive up to 10 weeks free base rent! -- Terms apply, other costs and fees excluded. Contact us for details!
- Price shown is Base Rent, does not include non-optional fees and utilities. Review Building overview for details.

