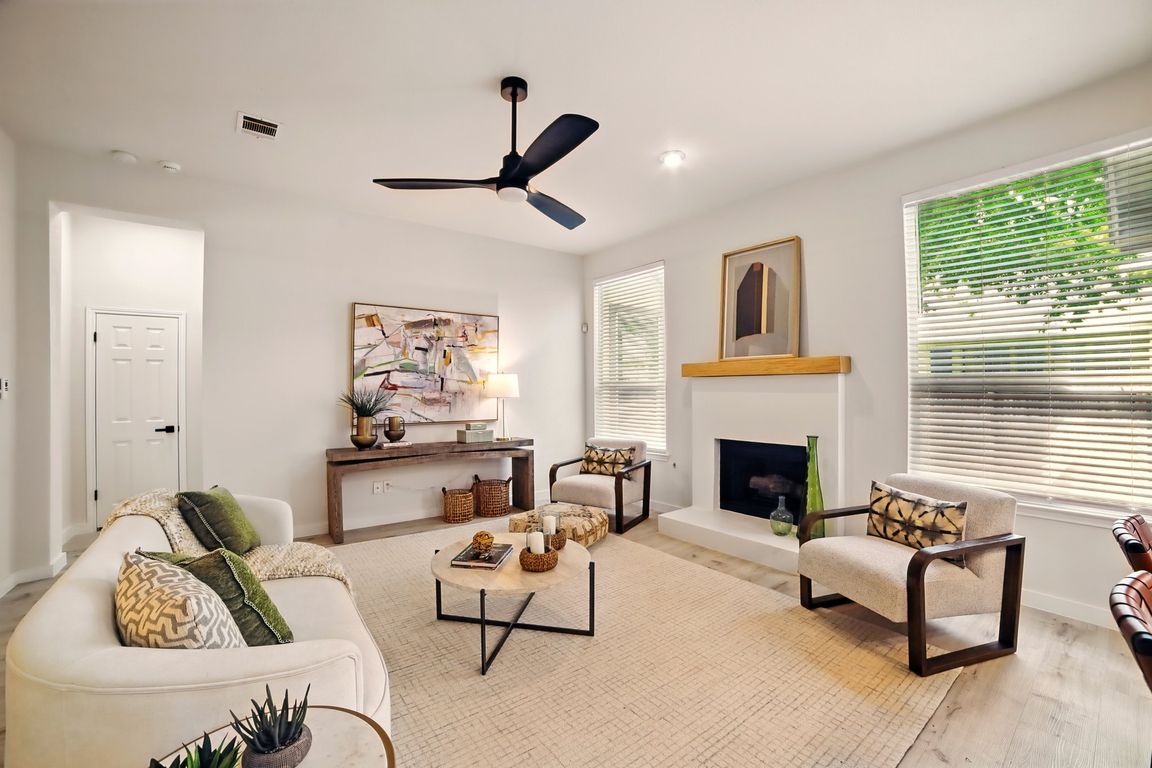
ActivePrice cut: $8K (8/14)
$635,000
4beds
1,921sqft
3000 Warwick Way, Austin, TX 78748
4beds
1,921sqft
Single family residence
Built in 1998
10,463 sqft
2 Garage spaces
$331 price/sqft
$125 quarterly HOA fee
What's special
Dedicated officeUpdated appliancesNew flooringBright and airy ambianceSpa-like experienceThree spacious bedroomsSleek quartz countertops
*UPDATE* A larger island has been installed. Zillow is not updating photos, so please note that if you see a 2-seat island, it is now bigger. This thoughtfully and thoroughly renovated, move-in-ready gem offers a harmonious blend of modern updates and timeless charm. Step inside and be ...
- 77 days
- on Zillow |
- 722 |
- 39 |
Source: Unlock MLS,MLS#: 2936330
Travel times
Kitchen
Living Room
Primary Bedroom
Zillow last checked: 7 hours ago
Listing updated: August 17, 2025 at 02:04pm
Listed by:
Jamie Winkley (512) 785-2832,
Epique Realty LLC (512) 387-0722,
Lisa Parker (512) 365-0919,
Epique Realty LLC
Source: Unlock MLS,MLS#: 2936330
Facts & features
Interior
Bedrooms & bathrooms
- Bedrooms: 4
- Bathrooms: 2
- Full bathrooms: 2
- Main level bedrooms: 4
Primary bedroom
- Description: Primary Bedroom features tall ceilings with large windows.
- Features: Ceiling Fan(s), High Ceilings
- Level: Main
Bedroom
- Features: Ceiling Fan(s)
- Level: Main
Bedroom
- Features: Ceiling Fan(s)
- Level: Main
Primary bathroom
- Features: Quartz Counters, Separate Shower, Soaking Tub, Walk-In Closet(s), Walk-in Shower
- Level: Main
Bathroom
- Features: Quartz Counters, Soaking Tub
- Level: Main
Dining room
- Features: Chandelier
- Level: Main
Kitchen
- Features: Kitchn - Breakfast Area, Breakfast Bar, Chandelier, Quartz Counters, Dining Area, Open to Family Room, Pantry, Plumbed for Icemaker, Smart Thermostat
- Level: Main
Living room
- Features: Ceiling Fan(s), High Ceilings, Smart Thermostat
- Level: Main
Office
- Features: Ceiling Fan(s)
- Level: Main
Heating
- Central, Fireplace(s)
Cooling
- Ceiling Fan(s), Central Air
Appliances
- Included: Convection Oven, Dishwasher, Gas Cooktop, Microwave, Gas Oven, Plumbed For Ice Maker, Self Cleaning Oven, Stainless Steel Appliance(s), Vented Exhaust Fan, Gas Water Heater
Features
- Ceiling Fan(s), High Ceilings, Quartz Counters, Double Vanity, Eat-in Kitchen, Primary Bedroom on Main
- Flooring: Vinyl
- Windows: Blinds, Double Pane Windows
- Number of fireplaces: 1
- Fireplace features: Family Room, Gas
Interior area
- Total interior livable area: 1,921 sqft
Property
Parking
- Total spaces: 2
- Parking features: Driveway, Garage Faces Side
- Garage spaces: 2
Accessibility
- Accessibility features: None
Features
- Levels: One
- Stories: 1
- Patio & porch: Covered
- Exterior features: Gutters Partial, Private Yard
- Pool features: None
- Fencing: Back Yard, Wood
- Has view: Yes
- View description: None
- Waterfront features: None
Lot
- Size: 10,463.11 Square Feet
- Features: Back Yard, Corner Lot, Curbs, Few Trees, Front Yard, Landscaped, Level, Sprinkler - Automatic, Sprinkler - In-ground, Trees-Medium (20 Ft - 40 Ft)
Details
- Additional structures: None
- Parcel number: 04363008160000
- Special conditions: Standard
Construction
Type & style
- Home type: SingleFamily
- Property subtype: Single Family Residence
Materials
- Foundation: Slab
- Roof: Shingle
Condition
- Updated/Remodeled
- New construction: No
- Year built: 1998
Utilities & green energy
- Sewer: Public Sewer
- Water: Public
- Utilities for property: Cable Available, Electricity Connected, Natural Gas Connected, Phone Available, Sewer Connected, Water Connected
Community & HOA
Community
- Features: Cluster Mailbox, Curbs, Park, Playground, Pool, Sidewalks, Tennis Court(s)
- Subdivision: Southland Oaks Sec 03-C
HOA
- Has HOA: Yes
- Services included: Maintenance Grounds, Maintenance Structure
- HOA fee: $125 quarterly
- HOA name: Villiage of Shady Hollow Owners Association
Location
- Region: Austin
Financial & listing details
- Price per square foot: $331/sqft
- Tax assessed value: $544,743
- Annual tax amount: $10,248
- Date on market: 6/5/2025
- Listing terms: Cash,Conventional,FHA,VA Loan
- Electric utility on property: Yes