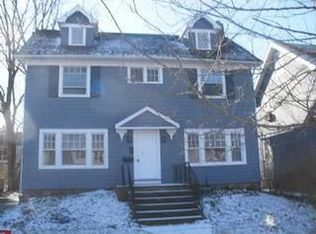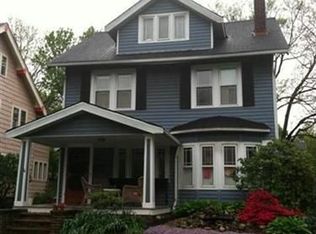Welcome to this 4BR/1.5BA move in ready colonial in Cleveland Heights! Open living with wood floors throughout most of the home. The first floors includes a living room with gas fireplace. There is a four seasons room with plenty of natural light off the living room, which can be used in a number of ways. Stunning kitchen -- stainless appliances including farmhouse sink, butcher block counter tops, white cabinets, subway tiled backsplash, and convenient breakfast bar that overlooks the dining area. Plenty of counter and cabinet space for storage. A half bath completes the first floor. The second floor includes 3 spacious bedroom and a spectacular full bathroom, and balcony overlooking the backyard. The third floor offers a fourth bedroom but can be used as a recreation area and/or for additional storage. A one of a kind backyard that includes a deck, fire pit, and the perfect amount of green space. 2 car detached garage. INCREDIBLE location close to all of the shopping, dining, and more that Cleveland Heights and surrounding neighborhoods have to offer. Just minutes from University Circle and downtown. Updates include: all newer systems and appliances (less than 5 years), utility sink in basement, new electrical panel in basement (increased capacity), new electrical line from home to garage (grounded outlets), new glass block windows in basement (August 19th), installing new windows in two upstairs bedrooms (August 9th). This home is full of charm and character. A must see!
This property is off market, which means it's not currently listed for sale or rent on Zillow. This may be different from what's available on other websites or public sources.

