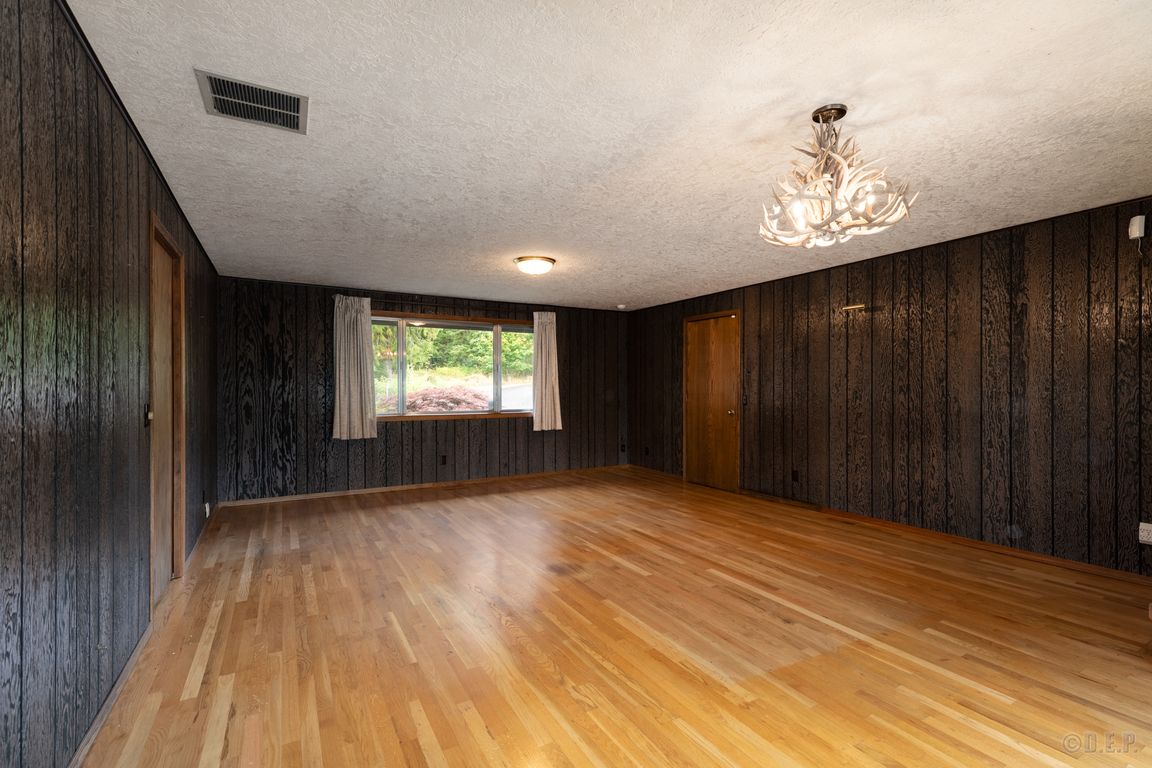
BumpablebuyerPrice cut: $25K (10/21)
$650,000
3beds
1,884sqft
30004 Scappoose Vernonia Hwy, Scappoose, OR 97056
3beds
1,884sqft
Residential, single family residence
Built in 1975
3.17 Acres
3 Attached garage spaces
$345 price/sqft
What's special
Shop and rv carportRelax on the deckHoliday meals and gatheringsPrimary bedroom and bathroomFruit treesBordering scappoose creek
First time on the market with this ranch home on 3+ acres bordering Scappoose Creek. Relax on the deck and take in all the wildlife around you. Comfortable living with the large living and family rooms. Good counter and cabinet space make holiday meals and gatherings easy. Primary bedroom and bathroom ...
- 16 days |
- 141 |
- 1 |
Source: RMLS (OR),MLS#: 683061265
Travel times
Family Room
Primary Bedroom
Dining Room
Zillow last checked: 8 hours ago
Listing updated: November 16, 2025 at 12:44am
Listed by:
Lea Chitwood 503-730-4554,
RE/MAX Powerpros
Source: RMLS (OR),MLS#: 683061265
Facts & features
Interior
Bedrooms & bathrooms
- Bedrooms: 3
- Bathrooms: 2
- Full bathrooms: 2
- Main level bathrooms: 2
Rooms
- Room types: Laundry, Bedroom 2, Bedroom 3, Dining Room, Family Room, Kitchen, Living Room, Primary Bedroom
Primary bedroom
- Features: Bathroom, Walkin Closet, Wallto Wall Carpet
- Level: Main
Bedroom 2
- Features: Closet, Wallto Wall Carpet
- Level: Main
Bedroom 3
- Features: Closet, Wallto Wall Carpet
- Level: Main
Dining room
- Features: Vinyl Floor
- Level: Main
Family room
- Features: Sliding Doors, Wood Floors, Wood Stove
- Level: Main
Kitchen
- Features: Appliance Garage, Dishwasher, Free Standing Range, Free Standing Refrigerator, Vinyl Floor
- Level: Main
Living room
- Features: Deck, Fireplace, Sliding Doors, Wallto Wall Carpet
- Level: Main
Heating
- Forced Air, Fireplace(s)
Cooling
- Heat Pump
Appliances
- Included: Appliance Garage, Dishwasher, Free-Standing Range, Free-Standing Refrigerator, Electric Water Heater
- Laundry: Laundry Room
Features
- Built-in Features, Closet, Bathroom, Walk-In Closet(s), Storage
- Flooring: Tile, Vinyl, Wall to Wall Carpet, Wood, Concrete
- Doors: Sliding Doors
- Windows: Aluminum Frames
- Basement: Crawl Space
- Number of fireplaces: 2
- Fireplace features: Stove, Wood Burning, Wood Burning Stove
Interior area
- Total structure area: 1,884
- Total interior livable area: 1,884 sqft
Video & virtual tour
Property
Parking
- Total spaces: 3
- Parking features: Carport, Driveway, RV Access/Parking, RV Boat Storage, Garage Door Opener, Attached
- Attached garage spaces: 3
- Has carport: Yes
- Has uncovered spaces: Yes
Accessibility
- Accessibility features: Garage On Main, Main Floor Bedroom Bath, Minimal Steps, One Level, Utility Room On Main, Accessibility
Features
- Stories: 1
- Patio & porch: Deck
- Exterior features: Yard
- Has spa: Yes
- Spa features: Free Standing Hot Tub
- Has view: Yes
- View description: Creek/Stream, Trees/Woods
- Has water view: Yes
- Water view: Creek/Stream
- Waterfront features: Creek
- Body of water: Alder Creek
Lot
- Size: 3.17 Acres
- Features: Gentle Sloping, Level, Trees, Acres 3 to 5
Details
- Additional structures: Gazebo, RVBoatStorage, WorkshopRVBoatStorage, Storage
- Parcel number: 7648
- Zoning: RR5
Construction
Type & style
- Home type: SingleFamily
- Architectural style: Ranch
- Property subtype: Residential, Single Family Residence
Materials
- Metal Siding, Pole, Metal Frame, Cedar
- Foundation: Concrete Perimeter
- Roof: Composition
Condition
- Resale
- New construction: No
- Year built: 1975
Utilities & green energy
- Electric: 220 Volts
- Sewer: Standard Septic
- Water: Well
Community & HOA
Community
- Security: None
HOA
- Has HOA: No
Location
- Region: Scappoose
Financial & listing details
- Price per square foot: $345/sqft
- Tax assessed value: $545,150
- Annual tax amount: $5,240
- Date on market: 8/6/2025
- Listing terms: Cash,Conventional,FHA,VA Loan
- Road surface type: Paved