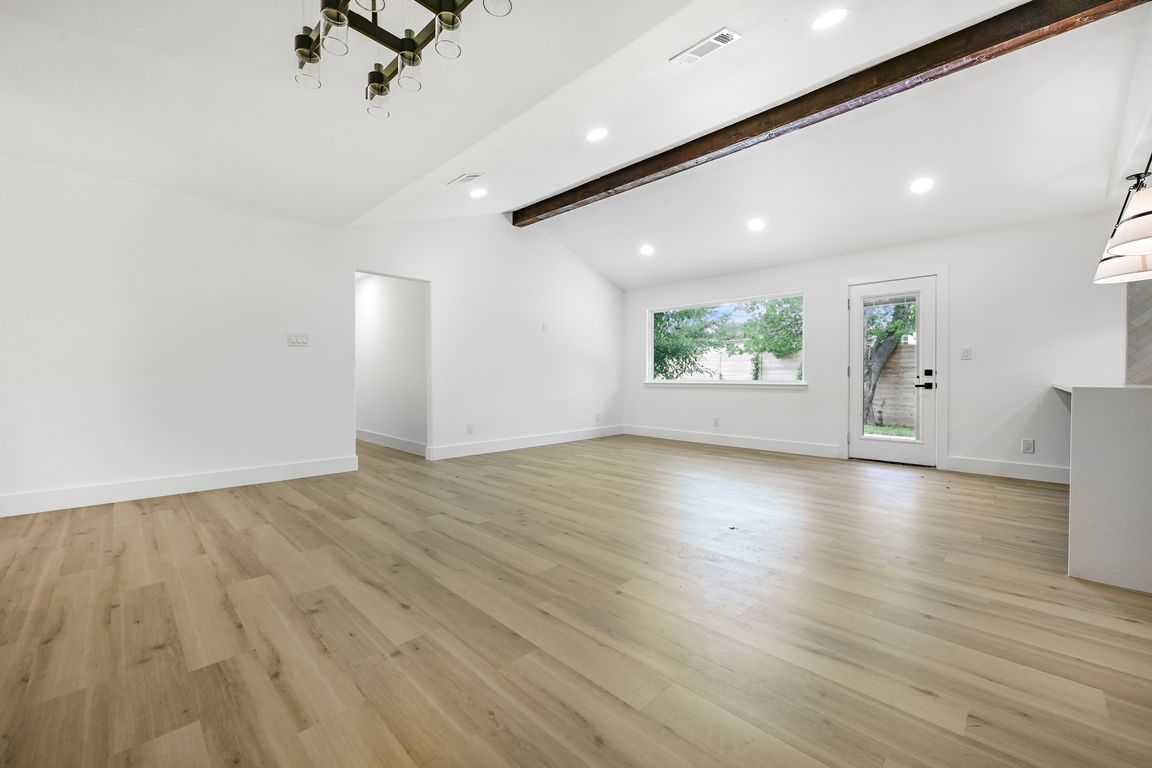
ActivePrice cut: $10K (9/17)
$619,900
4beds
1,772sqft
3001 Cedarlawn Cir, Austin, TX 78723
4beds
1,772sqft
Single family residence
Built in 1964
9,361 sqft
2 Attached garage spaces
$350 price/sqft
What's special
Custom picture windowsAbundant natural lightBright open living spaceQuartz waterfall countertopsModern kitchenStriking backsplashFreestanding soaking tub
Welcome to 3001 Cedarlawn Circle – a stunning, ground-up remodel in Austin’s vibrant Cherrylawn neighborhood. This beautifully reimagined 4-bedroom, 2-bath single-story home sits on a 0.215-acre lot and offers 1,772 sq ft of bright, open living space. Nearly every surface and system has been updated, with only the original walls left ...
- 80 days |
- 799 |
- 61 |
Source: Unlock MLS,MLS#: 6596287
Travel times
Living Room
Kitchen
Primary Bedroom
Zillow last checked: 7 hours ago
Listing updated: September 27, 2025 at 01:02pm
Listed by:
Hannah Mara (512) 375-3245,
FULL CIRCLE RE (512) 375-3245,
Siva jyothi Rachumalla (512) 969-1000,
FULL CIRCLE RE
Source: Unlock MLS,MLS#: 6596287
Facts & features
Interior
Bedrooms & bathrooms
- Bedrooms: 4
- Bathrooms: 2
- Full bathrooms: 2
- Main level bedrooms: 4
Heating
- Central
Cooling
- Central Air
Appliances
- Included: Built-In Gas Range, Dishwasher, Disposal, Microwave
Features
- See Remarks
- Flooring: Tile, Vinyl
- Windows: Double Pane Windows
Interior area
- Total interior livable area: 1,772 sqft
Video & virtual tour
Property
Parking
- Total spaces: 2
- Parking features: Attached, Concrete
- Attached garage spaces: 2
Accessibility
- Accessibility features: See Remarks
Features
- Levels: One
- Stories: 1
- Patio & porch: Front Porch
- Exterior features: See Remarks
- Pool features: None
- Fencing: Fenced, Full, Wood
- Has view: Yes
- View description: See Remarks
- Waterfront features: None
Lot
- Size: 9,361.04 Square Feet
- Features: Back Yard, Cul-De-Sac
Details
- Additional structures: None
- Parcel number: 02212203100000
- Special conditions: Standard
Construction
Type & style
- Home type: SingleFamily
- Property subtype: Single Family Residence
Materials
- Foundation: Slab
- Roof: Shingle
Condition
- Resale
- New construction: No
- Year built: 1964
Utilities & green energy
- Sewer: Public Sewer
- Water: Public
- Utilities for property: See Remarks, Cable Available, Electricity Connected, Internet-Cable, Natural Gas Connected, Sewer Connected, Underground Utilities
Community & HOA
Community
- Features: See Remarks
- Subdivision: Cherrylawn Sec 02
HOA
- Has HOA: No
Location
- Region: Austin
Financial & listing details
- Price per square foot: $350/sqft
- Tax assessed value: $544,666
- Annual tax amount: $8,637
- Date on market: 7/16/2025
- Listing terms: Cash,Conventional,FHA
- Electric utility on property: Yes