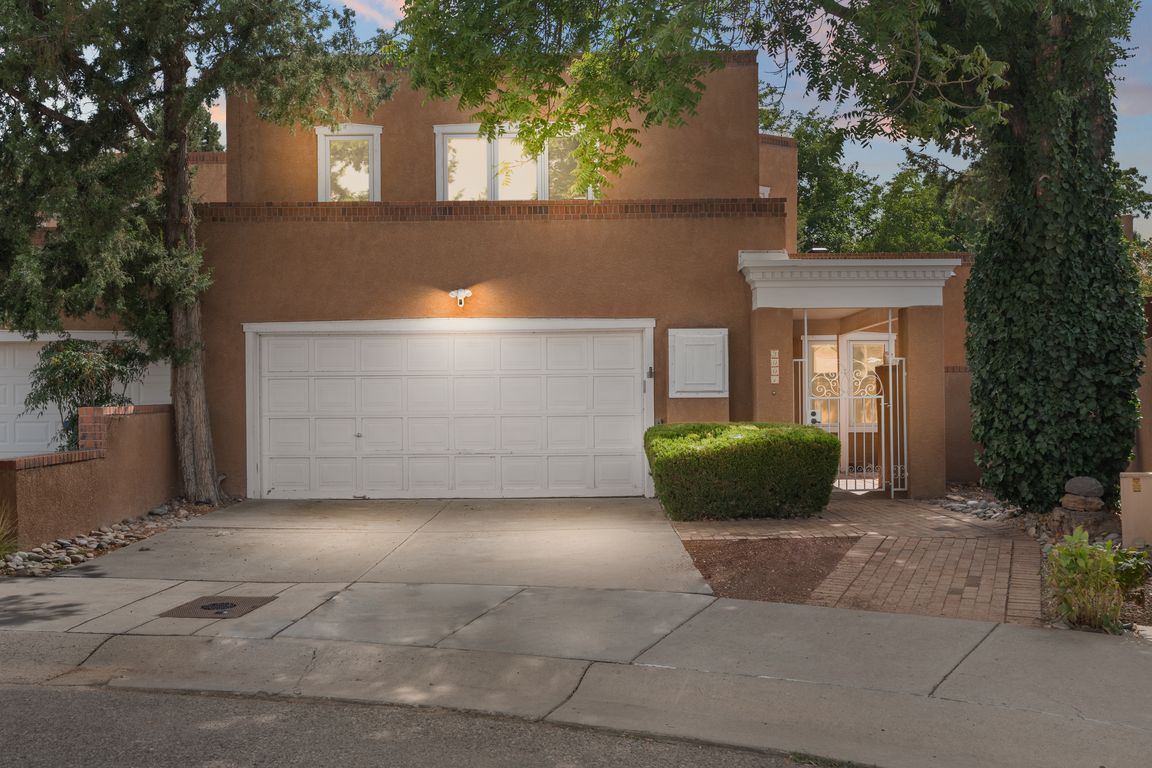
For salePrice cut: $10.1K (10/23)
$549,900
3beds
3,074sqft
3001 Colonnade Ct NW, Albuquerque, NM 87107
3beds
3,074sqft
Townhouse
Built in 1983
4,356 sqft
2 Attached garage spaces
$179 price/sqft
What's special
Striking fireplaceVersatile loftSpacious territorial-style townhomeEat-in kitchenRoomy bedroomFormal dining room
Tucked in the heart of Albuquerque's charming North Valley, this spacious territorial-style townhome offers comfort, character, and unbeatable access to the city's best amenities. Spanning an impressive 3,074 sq ft, this spacious home features 3 bedrooms, 2.5 bathrooms, and a versatile loft. The thoughtfully designed floor plan includes two inviting living ...
- 71 days |
- 744 |
- 22 |
Source: SWMLS,MLS#: 1091788
Travel times
Living Room
Kitchen
Dining Room
Breakfast Nook
Family Room
Primary Bedroom
Study
Outdoor Living
Zillow last checked: 8 hours ago
Listing updated: November 25, 2025 at 03:33pm
Listed by:
Joseph E Maez 505-515-1719,
The Maez Group 505-718-4980
Source: SWMLS,MLS#: 1091788
Facts & features
Interior
Bedrooms & bathrooms
- Bedrooms: 3
- Bathrooms: 3
- Full bathrooms: 2
- 3/4 bathrooms: 1
Primary bedroom
- Level: Upper
- Area: 223.2
- Dimensions: 12 x 18.6
Kitchen
- Level: Main
- Area: 198.99
- Dimensions: 9.9 x 20.1
Living room
- Level: Main
- Area: 335.34
- Dimensions: 20.7 x 16.2
Heating
- Central, Forced Air, Multiple Heating Units, Radiant Floor
Cooling
- Refrigerated
Appliances
- Included: Dishwasher, Free-Standing Electric Range, Disposal, Microwave, Refrigerator
- Laundry: Electric Dryer Hookup
Features
- Beamed Ceilings, Breakfast Bar, Bookcases, Ceiling Fan(s), Dual Sinks, Entrance Foyer, Family/Dining Room, High Ceilings, Jetted Tub, Kitchen Island, Loft, Living/Dining Room, Multiple Living Areas, Main Level Primary, Skylights, Separate Shower, Cable TV, Walk-In Closet(s)
- Flooring: Carpet, Concrete, Tile
- Windows: Double Pane Windows, Insulated Windows, Wood Frames, Skylight(s)
- Has basement: No
- Number of fireplaces: 2
- Fireplace features: Kiva, Log Lighter
Interior area
- Total structure area: 3,074
- Total interior livable area: 3,074 sqft
Property
Parking
- Total spaces: 2
- Parking features: Attached, Garage
- Attached garage spaces: 2
Accessibility
- Accessibility features: None
Features
- Levels: Two
- Stories: 2
- Patio & porch: Covered, Patio
- Exterior features: Private Yard
- Fencing: Wall
Lot
- Size: 4,356 Square Feet
- Features: Planned Unit Development
Details
- Parcel number: 101306000329420107
- Zoning description: R-1A*
Construction
Type & style
- Home type: Townhouse
- Property subtype: Townhouse
- Attached to another structure: Yes
Materials
- Stucco
- Foundation: Slab
Condition
- Resale
- New construction: No
- Year built: 1983
Utilities & green energy
- Sewer: Public Sewer
- Water: Public
- Utilities for property: Cable Connected, Electricity Connected, Natural Gas Connected, Sewer Connected, Water Connected
Green energy
- Energy generation: None
Community & HOA
Community
- Security: Smoke Detector(s)
Location
- Region: Albuquerque
Financial & listing details
- Price per square foot: $179/sqft
- Tax assessed value: $351,382
- Annual tax amount: $5,652
- Date on market: 9/23/2025
- Cumulative days on market: 341 days
- Listing terms: Cash,Conventional,FHA,VA Loan
- Road surface type: Paved