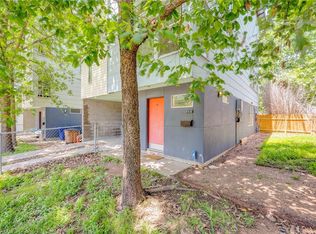Absolutely amazing architecture in a boutique community of only 7 single family DETACHED homes! This unique community has character & quality in the heart of hip East Austin culture & a 5 min Uber ride to DT & UT! Amazing upgrades incl Quartz counters in baths & kitchen, high end SS Kitchen Aid appliances, gorgeous Quartz slab backsplash, floating shelves & cabinets, vaulted ceilings, European White Oak floors throughout, huge WIS w mud set tile floors & seamless shower glass, chic & tasteful designer hotel inspired tile choices, 8 ft doors, LED can lighting, 6" baseboards & 4" door trim, modern metal stair railing, 9ft ceilings, Ring doorbells, Tankless water heaters, Double pane low E glass windows, Foam insulation, wood privacy and iron fencing, full sod & sprinkler! 3 great floor plans to choose from(3 Beds 2.5 Baths & 2 bed 2.5 baths). Fantastic location w in biking distance to Mueller, Ladybird Lake, museums, coffee shops, bakeries, Art galleries, shopping and all the yummy restaurants/bars & culture that downtown Austin has to offer! Washer, dryer and fridge included!
House for rent
$3,450/mo
3001 E 51st St #7, Austin, TX 78723
3beds
1,583sqft
Price may not include required fees and charges.
Singlefamily
Available now
Cats, dogs OK
Central air, ceiling fan
In unit laundry
2 Garage spaces parking
Electric, central
What's special
Gorgeous quartz slab backsplashVaulted ceilingsFull sod and sprinklerFloating shelves and cabinets
- 18 days
- on Zillow |
- -- |
- -- |
Travel times
Facts & features
Interior
Bedrooms & bathrooms
- Bedrooms: 3
- Bathrooms: 3
- Full bathrooms: 2
- 1/2 bathrooms: 1
Heating
- Electric, Central
Cooling
- Central Air, Ceiling Fan
Appliances
- Included: Dishwasher, Disposal, Microwave, Oven, Range
- Laundry: In Unit, Laundry Room
Features
- Beamed Ceilings, Breakfast Bar, Built-in Features, Ceiling Fan(s), Double Vanity, Eat-in Kitchen, High Ceilings, In-Law Floorplan, Kitchen Island, Open Floorplan, Pantry, Quartz Counters, Vaulted Ceiling(s), Walk-In Closet(s)
- Flooring: Tile, Wood
Interior area
- Total interior livable area: 1,583 sqft
Property
Parking
- Total spaces: 2
- Parking features: Garage, Covered
- Has garage: Yes
- Details: Contact manager
Features
- Stories: 2
- Exterior features: Contact manager
Details
- Parcel number: 210793
Construction
Type & style
- Home type: SingleFamily
- Property subtype: SingleFamily
Materials
- Roof: Composition,Shake Shingle
Condition
- Year built: 2024
Community & HOA
Location
- Region: Austin
Financial & listing details
- Lease term: 12 Months
Price history
| Date | Event | Price |
|---|---|---|
| 7/22/2025 | Listed for rent | $3,450$2/sqft |
Source: Unlock MLS #4375279 | ||
| 6/12/2025 | Listing removed | $550,000$347/sqft |
Source: | ||
| 4/15/2025 | Pending sale | $550,000$347/sqft |
Source: | ||
| 1/12/2025 | Price change | $550,000-4.3%$347/sqft |
Source: | ||
| 11/24/2024 | Price change | $575,000-4.2%$363/sqft |
Source: | ||
![[object Object]](https://photos.zillowstatic.com/fp/70e426ee573154d4e1c50325ca1ca70b-p_i.jpg)
