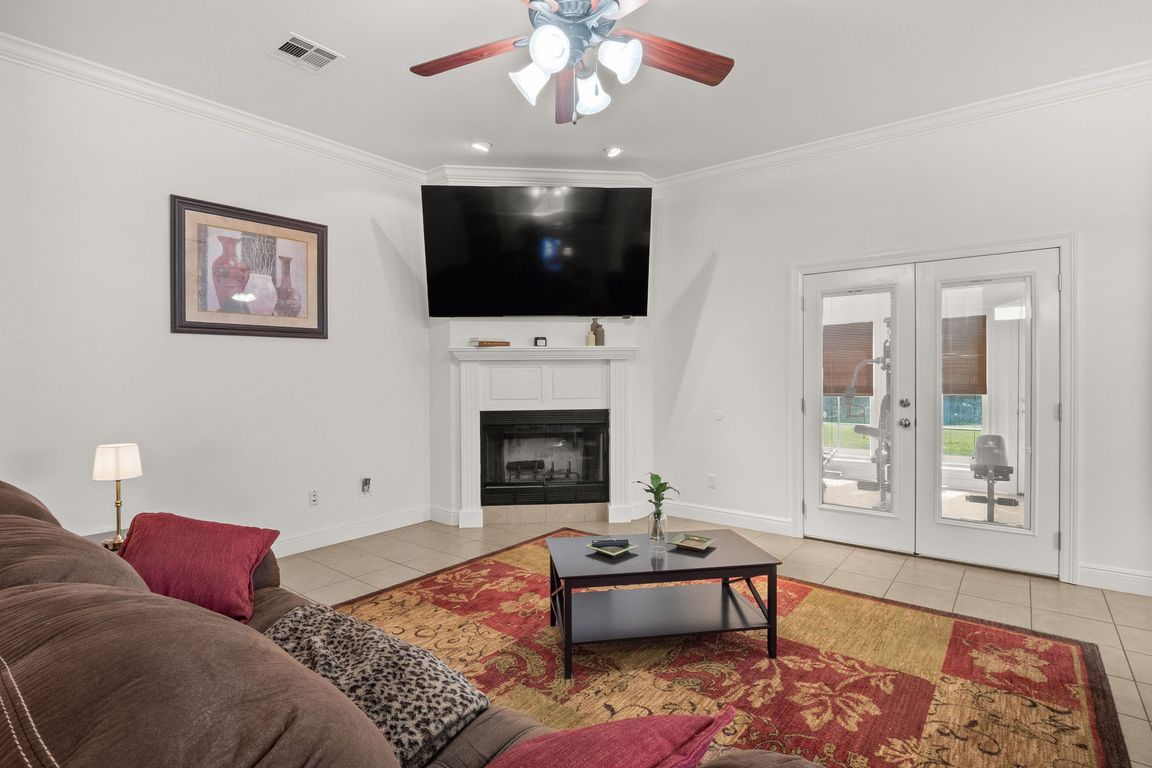
ActivePrice cut: $5K (10/8)
$415,000
4beds
2,632sqft
3001 Legacy Loop, Pineville, LA 71360
4beds
2,632sqft
Single family residence
Built in 2005
0.44 Acres
Attached, two spaces
$158 price/sqft
What's special
Storage areaTranquil backyardHome officeLush groundsGranite countertopsWalk-in closetsInviting porches
Experience southern charm at its finest in this stunning home, perfectly nestled on nearly half an acre of serene land. Inviting porches, bright, airy living spaces with high ceilings and abundant natural light. Modern applicances, granite countertops and a large island with eat-in kitchen plus a spacious formal dining ...
- 63 days |
- 734 |
- 21 |
Source: GCLRA,MLS#: 2515930 Originating MLS: Greater Central Louisiana REALTORS Association
Originating MLS: Greater Central Louisiana REALTORS Association
Travel times
Living Room
Kitchen
Dining Room
Primary Bedroom
Primary Bathroom
Primary Closet
Bonus Room
Backayrd
Zillow last checked: 7 hours ago
Listing updated: October 08, 2025 at 05:36am
Listed by:
ADELE SYLVIA,
Better Homes & Gardens Real Estate Rhodes Realty 318-238-3733
Source: GCLRA,MLS#: 2515930 Originating MLS: Greater Central Louisiana REALTORS Association
Originating MLS: Greater Central Louisiana REALTORS Association
Facts & features
Interior
Bedrooms & bathrooms
- Bedrooms: 4
- Bathrooms: 3
- Full bathrooms: 3
Primary bedroom
- Description: Flooring(Laminate,Simulated Wood)
- Level: Lower
- Dimensions: 15.7 x 14.5
Bedroom
- Description: Flooring(Wood)
- Level: Lower
- Dimensions: 12.7 x 10.6
Bedroom
- Description: Flooring(Laminate,Simulated Wood)
- Level: Lower
- Dimensions: 11.4 x 10.6
Bedroom
- Description: Flooring(Wood)
- Level: Lower
- Dimensions: 11.6 x 10.7
Dining room
- Description: Flooring(Engineered Hardwood)
- Level: Lower
- Dimensions: 14.6 x 9.8
Living room
- Description: Flooring(Tile)
- Level: Lower
- Dimensions: 17.10 x 17.8
Heating
- Central
Cooling
- Central Air, 1 Unit
Appliances
- Included: Cooktop, Double Oven, Dishwasher, Disposal, Refrigerator
- Laundry: Washer Hookup, Dryer Hookup
Features
- Attic, Tray Ceiling(s), Ceiling Fan(s), Granite Counters, Pull Down Attic Stairs, Stainless Steel Appliances
- Attic: Pull Down Stairs
- Has fireplace: Yes
- Fireplace features: Wood Burning
Interior area
- Total structure area: 3,045
- Total interior livable area: 2,632 sqft
Property
Parking
- Parking features: Attached, Two Spaces
Features
- Levels: One
- Stories: 1
- Patio & porch: Concrete, Porch
- Exterior features: Porch
- Pool features: None
- Spa features: None
Lot
- Size: 0.44 Acres
- Dimensions: 107 x 177
- Features: City Lot, Rectangular Lot
Details
- Parcel number: 44572814
- Special conditions: None
Construction
Type & style
- Home type: SingleFamily
- Architectural style: Acadian
- Property subtype: Single Family Residence
Materials
- Aluminum Siding, Brick
- Foundation: Slab
- Roof: Shingle
Condition
- Very Good Condition
- Year built: 2005
Utilities & green energy
- Sewer: Public Sewer
- Water: Public
Community & HOA
Community
- Subdivision: Legacy Pointe
HOA
- Has HOA: No
Location
- Region: Pineville
Financial & listing details
- Price per square foot: $158/sqft
- Tax assessed value: $295,000
- Annual tax amount: $3,906
- Date on market: 8/8/2025
- Listing agreement: Exclusive Right To Sell