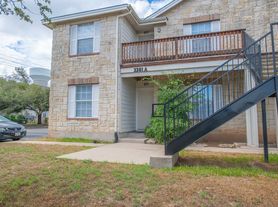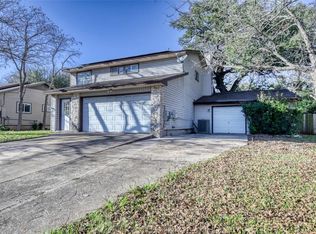Now available in beautiful Bella Vista! This spacious 5-bedroom, 4-bath home at 3001 Lombardi Way offers over 3,500 sq ft of living space on a large corner lot in Cedar Park. Inside, you'll find a versatile layout with multiple living areas, formal and informal dining, a bonus room, and a main-level guest suite. The open-concept kitchen features granite counters, gas cooktop, built-in oven, and stainless steel appliances, perfect for entertaining. The primary suite boasts a walk-in closet, garden tub, dual vanities, and separate shower. Zoned to Leander ISD and just minutes from top schools, shops, and dining. Includes washer/dryer, fridge, and is pet-friendly. A fantastic opportunity in one of Cedar Park's most desirable neighborhoods! Send PIC of pets with app! All leases will be enrolled in the ALPS Resident Benefit Program at a cost of $45.95/month. Details can be found on the picture/brochure included.
Tenant responsible for all utilities.
House for rent
$3,300/mo
3001 Lombardi Way, Cedar Park, TX 78613
5beds
3,571sqft
Price may not include required fees and charges.
Single family residence
Available Sat Sep 6 2025
Cats, small dogs OK
Central air
Hookups laundry
Attached garage parking
-- Heating
What's special
Stainless steel appliancesBonus roomGranite countersCorner lotFormal and informal diningOpen-concept kitchenWalk-in closet
- 11 days
- on Zillow |
- -- |
- -- |
Travel times
Looking to buy when your lease ends?
Consider a first-time homebuyer savings account designed to grow your down payment with up to a 6% match & 4.15% APY.
Facts & features
Interior
Bedrooms & bathrooms
- Bedrooms: 5
- Bathrooms: 4
- Full bathrooms: 4
Cooling
- Central Air
Appliances
- Included: Dishwasher, Disposal, Microwave, Oven, Range, Refrigerator, Stove, WD Hookup
- Laundry: Hookups
Features
- WD Hookup, Walk In Closet, Walk-In Closet(s)
- Flooring: Carpet, Hardwood, Tile
Interior area
- Total interior livable area: 3,571 sqft
Property
Parking
- Parking features: Attached, Garage
- Has attached garage: Yes
- Details: Contact manager
Features
- Patio & porch: Patio
- Exterior features: Breakfast Bar, Entrance Foyer, Granite Counters, Lawn, Multiple Dining Areas, Multiple Living Areas, No Utilities included in rent, Privacy Fence, Recessed Lighting, Sprinkler System, Stainless Steel Appliances, Walk In Closet, Window Treatments
Details
- Parcel number: 523601
Construction
Type & style
- Home type: SingleFamily
- Property subtype: Single Family Residence
Community & HOA
Community
- Security: Security System
Location
- Region: Cedar Park
Financial & listing details
- Lease term: 1 Year
Price history
| Date | Event | Price |
|---|---|---|
| 8/6/2025 | Price change | $3,300-2.9%$1/sqft |
Source: Zillow Rentals | ||
| 7/18/2025 | Listed for rent | $3,400+6.4%$1/sqft |
Source: Zillow Rentals | ||
| 6/9/2020 | Listing removed | $3,195$1/sqft |
Source: eXp Realty LLC #4094465 | ||
| 5/31/2020 | Price change | $3,195-3%$1/sqft |
Source: eXp Realty LLC #4094465 | ||
| 5/4/2020 | Listed for rent | $3,295$1/sqft |
Source: eXp Realty LLC #4094465 | ||

