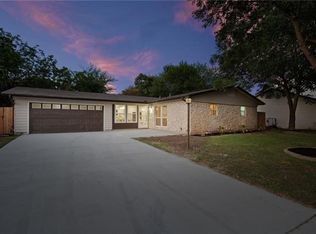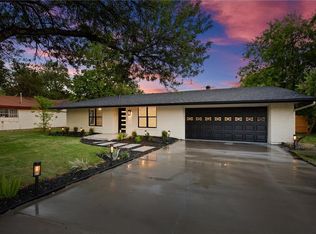Beautiful home located at the end of a very private Cul-De-Sac large back yard with a huge concrete patio and tall privacy fence,dog area, custom soft-close cabinets in the Kitchen beautiful hardwood floors, master suite down stairs with a large walk-in closet and 4 very nice size bedrooms upstairs
This property is off market, which means it's not currently listed for sale or rent on Zillow. This may be different from what's available on other websites or public sources.


