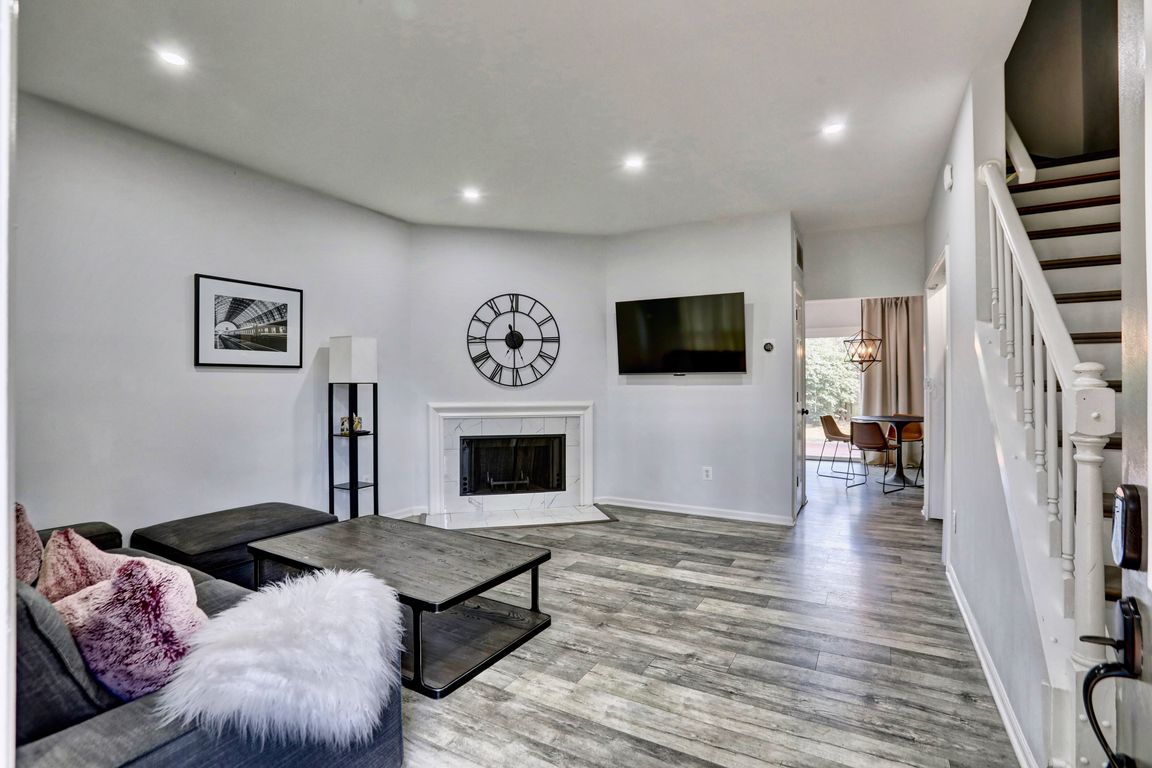Open: Sat 12pm-2pm

For sale
$549,900
3beds
1,080sqft
3001 McMaster Ct, Herndon, VA 20171
3beds
1,080sqft
Townhouse
Built in 1987
1,960 sqft
2 Parking spaces
$509 price/sqft
$103 monthly HOA fee
What's special
Modern comfortCozy wood-burning fireplaceMove-in-ready interiorModern finishesAdded privacyBright dining areaPrivate backyard oasis
Welcome to 3001 McMaster Court, a beautifully renovated 3-bedroom, 1.5-bath end-unit townhouse tucked within the Highland Mews community of Herndon, Virginia. This fully updated home blends modern comfort with timeless appeal, offering a move-in-ready interior that feels brand new from top to bottom. The main level welcomes you with fresh ...
- 1 day |
- 278 |
- 6 |
Source: Bright MLS,MLS#: VAFX2273362
Travel times
Living Room
Kitchen
Primary Bedroom
Zillow last checked: 7 hours ago
Listing updated: October 10, 2025 at 02:38pm
Listed by:
Carolyn Young 703-261-9190,
Samson Properties,
Listing Team: The Carolyn Young Team, Co-Listing Team: The Carolyn Young Team,Co-Listing Agent: Hans Schenk 703-261-9190,
Samson Properties
Source: Bright MLS,MLS#: VAFX2273362
Facts & features
Interior
Bedrooms & bathrooms
- Bedrooms: 3
- Bathrooms: 2
- Full bathrooms: 1
- 1/2 bathrooms: 1
- Main level bathrooms: 1
Rooms
- Room types: Living Room, Dining Room, Primary Bedroom, Bedroom 2, Bedroom 3, Kitchen, Bathroom 1, Half Bath
Primary bedroom
- Features: Walk-In Closet(s), Attached Bathroom
- Level: Upper
Bedroom 2
- Level: Upper
Bedroom 3
- Level: Upper
Bathroom 1
- Level: Upper
Dining room
- Level: Main
Half bath
- Level: Main
Kitchen
- Level: Main
Living room
- Features: Fireplace - Wood Burning
- Level: Main
Heating
- Forced Air, Natural Gas
Cooling
- Central Air, Electric
Appliances
- Included: Washer, Dryer, Microwave, Oven/Range - Gas, Refrigerator, Gas Water Heater
- Laundry: Has Laundry, Main Level, Washer In Unit, Dryer In Unit
Features
- Ceiling Fan(s), Combination Kitchen/Dining, Floor Plan - Traditional, Eat-in Kitchen, Kitchen Island, Kitchen - Table Space, Upgraded Countertops, Walk-In Closet(s), Dry Wall
- Flooring: Wood, Carpet
- Windows: Screens
- Has basement: No
- Number of fireplaces: 1
- Fireplace features: Gas/Propane, Mantel(s)
Interior area
- Total structure area: 1,080
- Total interior livable area: 1,080 sqft
- Finished area above ground: 1,080
- Finished area below ground: 0
Video & virtual tour
Property
Parking
- Total spaces: 2
- Parking features: Assigned, Parking Lot
- Details: Assigned Parking
Accessibility
- Accessibility features: None
Features
- Levels: Two
- Stories: 2
- Patio & porch: Deck
- Exterior features: Lighting, Sidewalks
- Pool features: None
- Fencing: Back Yard,Full,Privacy
Lot
- Size: 1,960 Square Feet
- Features: Backs - Open Common Area, Corner Lot
Details
- Additional structures: Above Grade, Below Grade
- Parcel number: 0253 10 0121
- Zoning: 303
- Special conditions: Standard
Construction
Type & style
- Home type: Townhouse
- Architectural style: Traditional
- Property subtype: Townhouse
Materials
- Combination
- Foundation: Permanent
- Roof: Shingle
Condition
- New construction: No
- Year built: 1987
- Major remodel year: 2025
Utilities & green energy
- Sewer: Public Sewer
- Water: Public
- Utilities for property: Broadband, Cable, Fiber Optic
Community & HOA
Community
- Security: Smoke Detector(s)
- Subdivision: Highland Mews
HOA
- Has HOA: Yes
- HOA fee: $103 monthly
- HOA name: HIGHLAND MEWS
Location
- Region: Herndon
Financial & listing details
- Price per square foot: $509/sqft
- Tax assessed value: $424,120
- Annual tax amount: $4,903
- Date on market: 10/10/2025
- Listing agreement: Exclusive Right To Sell
- Inclusions: Furnishings Negotiable
- Ownership: Fee Simple