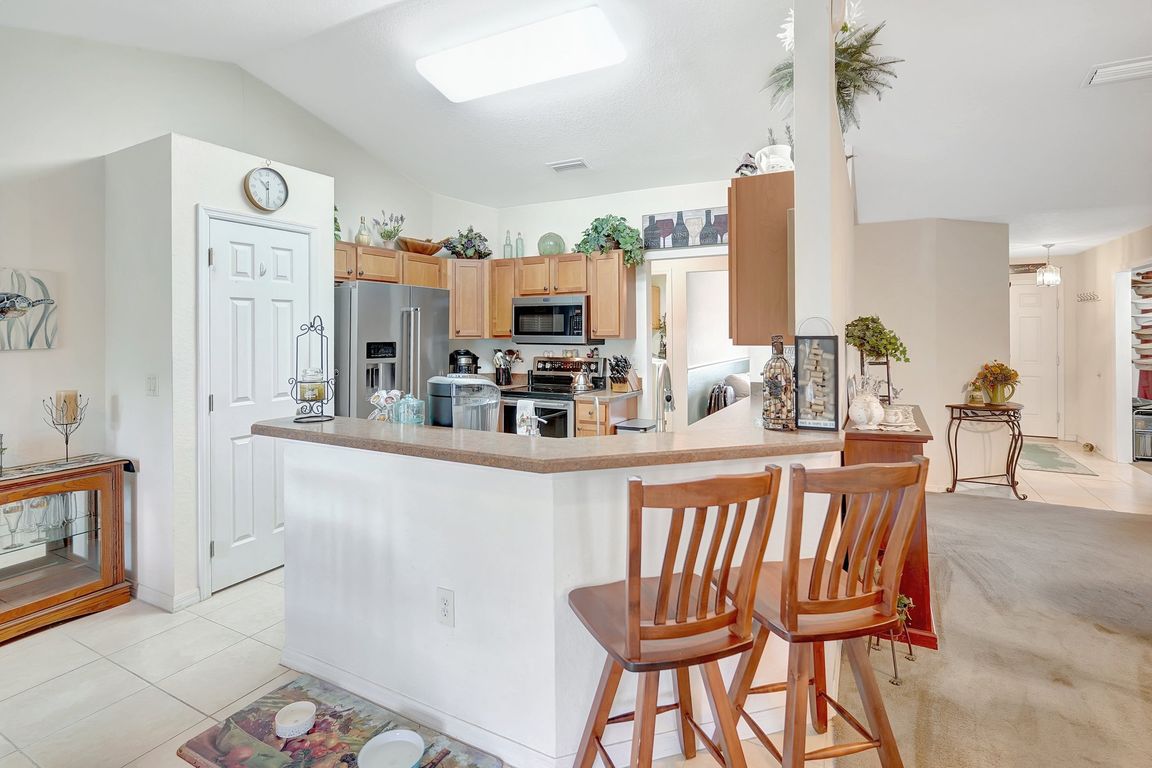
For salePrice cut: $25K (8/11)
$350,000
3beds
2,035sqft
3001 NE 5th AVE, CAPE CORAL, FL 33909
3beds
2,035sqft
Single family residence
Built in 2006
10,018 sqft
2 Attached garage spaces
$172 price/sqft
What's special
Oversized tiled lanaiOpen layoutExtended outdoor livingPrivate fenced yardUpdated kitchenRemodeled walk-in tile showerTankless water heater
EFFICIENT, UPDATED & REMODELED ($100,000+/-) Home with SPACIOUS OUTDOOR LIVING! NO FLOOD INSURANCE REQUIRED! Move-in ready and energy-efficient with a newer roof (upgraded shingles), updated kitchen and baths, and open layout. Enjoy extended outdoor living on the oversized tiled lanai overlooking a private, fenced yard—ideal for pets or ...
- 73 days
- on Zillow |
- 555 |
- 17 |
Source: SWFLMLS,MLS#: 225054257 Originating MLS: Naples
Originating MLS: Naples
Travel times
Kitchen
Living Room
Primary Bedroom
Zillow last checked: 7 hours ago
Listing updated: August 11, 2025 at 09:27am
Listed by:
Steve Bacardi, LLC 239-272-2387,
Coldwell Banker Realty,
Donna Remp 610-413-9888,
Coldwell Banker Realty
Source: SWFLMLS,MLS#: 225054257 Originating MLS: Naples
Originating MLS: Naples
Facts & features
Interior
Bedrooms & bathrooms
- Bedrooms: 3
- Bathrooms: 2
- Full bathrooms: 2
Rooms
- Room types: Den - Study, Family Room, Guest Bath, Guest Room, Office, Open Porch/Lanai, Screened Lanai/Porch, 3 Bedrooms Plus Den
Bedroom
- Features: First Floor Bedroom, Master BR Ground, Split Bedrooms
Dining room
- Features: Breakfast Bar, Dining - Family, Formal
Kitchen
- Features: Pantry
Heating
- Central
Cooling
- Ceiling Fan(s), Central Air
Appliances
- Included: Dishwasher, Dryer, Microwave, Range, Refrigerator/Freezer, Refrigerator/Icemaker, Washer, Water Treatment Owned
- Laundry: Inside
Features
- Built-In Cabinets, Cathedral Ceiling(s), Foyer, Pantry, Walk-In Closet(s), Window Coverings, Den - Study, Family Room, Guest Bath, Guest Room, Home Office, Laundry in Residence, Open Porch/Lanai, Screened Lanai/Porch
- Flooring: Carpet, Tile, Wood
- Windows: Window Coverings, Shutters, Shutters - Manual
- Has fireplace: No
Interior area
- Total structure area: 2,448
- Total interior livable area: 2,035 sqft
Video & virtual tour
Property
Parking
- Total spaces: 2
- Parking features: Driveway, Attached
- Attached garage spaces: 2
- Has uncovered spaces: Yes
Features
- Stories: 1
- Patio & porch: Patio, Open Porch/Lanai, Screened Lanai/Porch
- Fencing: Fenced
- Has view: Yes
- View description: Landscaped Area
- Waterfront features: None
Lot
- Size: 10,018.8 Square Feet
- Features: Regular
Details
- Parcel number: 254323C202318.0150
- Zoning: R1-D
Construction
Type & style
- Home type: SingleFamily
- Architectural style: Ranch,Contemporary
- Property subtype: Single Family Residence
Materials
- Block, Stucco
- Foundation: Concrete Block
- Roof: Shingle
Condition
- New construction: No
- Year built: 2006
Utilities & green energy
- Sewer: Septic Tank
- Water: Well
Community & HOA
Community
- Features: Non-Gated
- Subdivision: CAPE CORAL
HOA
- Has HOA: No
- Amenities included: None
Location
- Region: Cape Coral
Financial & listing details
- Price per square foot: $172/sqft
- Tax assessed value: $278,478
- Annual tax amount: $2,751
- Date on market: 6/12/2025
- Lease term: Buyer Finance/Cash,FHA,VA
- Road surface type: Paved