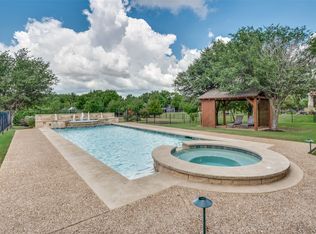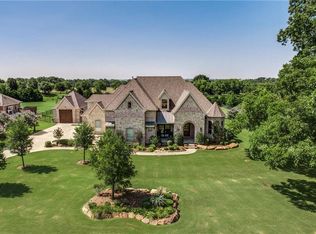Sold on 01/31/24
Price Unknown
3001 Pecan Grove Ln, Prosper, TX 75078
5beds
4baths
4,954sqft
SingleFamily
Built in 2006
1.59 Acres Lot
$1,414,500 Zestimate®
$--/sqft
$4,106 Estimated rent
Home value
$1,414,500
$1.34M - $1.49M
$4,106/mo
Zestimate® history
Loading...
Owner options
Explore your selling options
What's special
Stunning Custom on acreage in Twelve Oaks! Huge backyard oasis in this estate with 1.59 acres, pool, spa, covered patios, built-in grill, stone fireplace & firepit! Perfect place to staycation! Grand entry with views of the resort backyard and rich wood floors throughout. Study with built-in cabinets and beamed ceiling. Dining room with butlers pantry leads to the kitchen with 6 burner gas stove, double ovens, ice maker, granite counters and an island. The kitchen is open to the family room with a stone fireplace. Three guest bedrooms on this side of the home and access to the upstairs that has a huge guest suite, bath and gameroom. Private master with walk-thru shower, jetted tub & two closets. 4 car garage! 2021-11-21
Facts & features
Interior
Bedrooms & bathrooms
- Bedrooms: 5
- Bathrooms: 4.1
Heating
- Other
Cooling
- Central
Features
- Flooring: Carpet
- Has fireplace: Yes
Interior area
- Total interior livable area: 4,954 sqft
Property
Parking
- Total spaces: 4
- Parking features: Garage - Attached
Features
- Exterior features: Brick
Lot
- Size: 1.59 Acres
Details
- Parcel number: R840700D00101
Construction
Type & style
- Home type: SingleFamily
Materials
- Wood
- Foundation: Slab
- Roof: Composition
Condition
- Year built: 2006
Community & neighborhood
Location
- Region: Prosper
HOA & financial
HOA
- Has HOA: Yes
- HOA fee: $33 monthly
Price history
| Date | Event | Price |
|---|---|---|
| 9/29/2025 | Listing removed | $1,499,900$303/sqft |
Source: NTREIS #20929192 | ||
| 9/12/2025 | Price change | $1,499,900-1.6%$303/sqft |
Source: NTREIS #20929192 | ||
| 6/26/2025 | Price change | $1,525,000-3.2%$308/sqft |
Source: NTREIS #20929192 | ||
| 5/22/2025 | Price change | $1,575,000-3.1%$318/sqft |
Source: NTREIS #20929192 | ||
| 5/8/2025 | Listed for sale | $1,625,000-7.1%$328/sqft |
Source: NTREIS #20929192 | ||
Public tax history
| Year | Property taxes | Tax assessment |
|---|---|---|
| 2025 | -- | $1,527,205 +10% |
| 2024 | $27,348 -6.2% | $1,388,368 -5.2% |
| 2023 | $29,163 +68.3% | $1,465,002 +75.4% |
Find assessor info on the county website
Neighborhood: 75078
Nearby schools
GreatSchools rating
- 8/10Sam Johnson Elementary SchoolGrades: PK-5Distance: 0.5 mi
- 9/10Lorene Rogers Middle SchoolGrades: 6-8Distance: 3 mi
- 7/10Prosper High SchoolGrades: 9-12Distance: 2.8 mi
Get a cash offer in 3 minutes
Find out how much your home could sell for in as little as 3 minutes with a no-obligation cash offer.
Estimated market value
$1,414,500
Get a cash offer in 3 minutes
Find out how much your home could sell for in as little as 3 minutes with a no-obligation cash offer.
Estimated market value
$1,414,500

