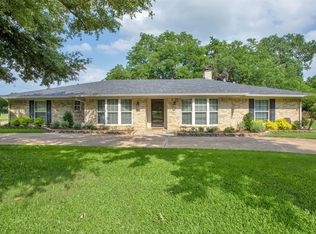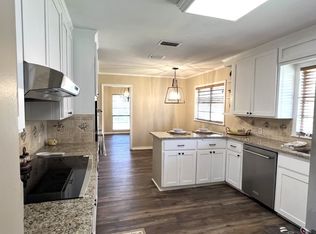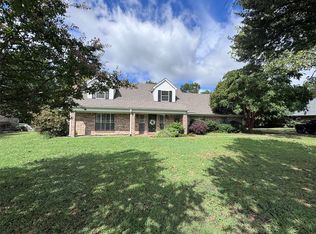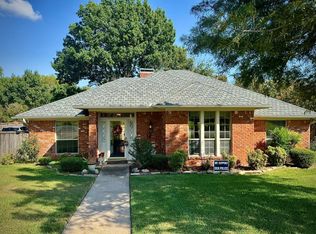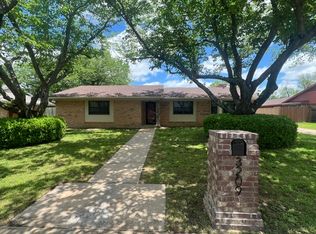Spacious 4 Bedroom Ranch Style Home with 3 Full Baths in Northwest Sherman. Completely updated inside with custom Quartz counters in kitchen, laundry, and all bathrooms. All new flooring - Restoration Oak laminate flooring, custom tile-natural stone in bathrooms, subway tile backsplash in kitchen. All new lighting fixtures, custom paint, and accent beams in living room. Large landscaped yard that backs up to green space. Wonderful tree lined neighborhood with extra wide streets and easy access to Highway 1417 and 82. Don't miss this wonderful opportunity.
For sale
Price cut: $25K (12/4)
$420,000
3001 Redbud Trl, Sherman, TX 75092
4beds
3,061sqft
Est.:
Single Family Residence
Built in 1977
0.34 Acres Lot
$410,900 Zestimate®
$137/sqft
$-- HOA
What's special
New lighting fixturesRestoration oak laminate flooringExtra wide streetsTree lined neighborhoodLarge landscaped yardCustom paint
- 125 days |
- 192 |
- 6 |
Zillow last checked: 8 hours ago
Listing updated: December 04, 2025 at 10:17am
Listed by:
Michael Dunn 0580491,
MICHAEL DUNN 903-819-9811
Source: NTREIS,MLS#: 21020009
Tour with a local agent
Facts & features
Interior
Bedrooms & bathrooms
- Bedrooms: 4
- Bathrooms: 3
- Full bathrooms: 3
Primary bedroom
- Features: Ceiling Fan(s), Dual Sinks, Double Vanity, En Suite Bathroom, Separate Shower, Walk-In Closet(s)
- Level: First
- Dimensions: 14 x 18
Bedroom
- Features: Ceiling Fan(s), En Suite Bathroom, Split Bedrooms
- Level: First
- Dimensions: 12 x 13
Bedroom
- Features: Ceiling Fan(s), Split Bedrooms
- Level: First
- Dimensions: 12 x 13
Bedroom
- Features: Ceiling Fan(s), En Suite Bathroom
- Level: First
- Dimensions: 11 x 16
Primary bathroom
- Features: Built-in Features, Dual Sinks, Double Vanity, En Suite Bathroom, Solid Surface Counters, Separate Shower
- Level: First
- Dimensions: 7 x 8
Breakfast room nook
- Features: Built-in Features
- Level: First
- Dimensions: 9 x 12
Dining room
- Level: First
- Dimensions: 15 x 16
Kitchen
- Features: Built-in Features, Eat-in Kitchen, Kitchen Island, Pantry, Solid Surface Counters
- Level: First
- Dimensions: 9 x 21
Laundry
- Features: Built-in Features, Stone Counters
- Level: First
- Dimensions: 5 x 7
Living room
- Features: Ceiling Fan(s), Fireplace
- Level: First
- Dimensions: 25 x 19
Office
- Features: Ceiling Fan(s)
- Level: First
- Dimensions: 12 x 11
Sunroom
- Level: First
- Dimensions: 10 x 25
Heating
- Central, Natural Gas
Cooling
- Central Air, Ceiling Fan(s), Electric
Appliances
- Included: Dishwasher, Electric Cooktop, Disposal, Gas Water Heater
Features
- Built-in Features, Decorative/Designer Lighting Fixtures, Double Vanity, Eat-in Kitchen, High Speed Internet, Kitchen Island, Open Floorplan, Vaulted Ceiling(s), Walk-In Closet(s)
- Flooring: Luxury Vinyl Plank, Tile
- Windows: Bay Window(s)
- Has basement: No
- Number of fireplaces: 1
- Fireplace features: Living Room, Masonry
Interior area
- Total interior livable area: 3,061 sqft
Video & virtual tour
Property
Parking
- Total spaces: 2
- Parking features: Additional Parking, Driveway, Garage, Garage Door Opener, Garage Faces Side
- Attached garage spaces: 2
- Has uncovered spaces: Yes
Features
- Levels: One
- Stories: 1
- Patio & porch: Patio
- Exterior features: Rain Gutters
- Pool features: None
- Fencing: Wood
Lot
- Size: 0.34 Acres
- Features: Landscaped, Sprinkler System
Details
- Parcel number: 154672
Construction
Type & style
- Home type: SingleFamily
- Architectural style: Ranch,Detached
- Property subtype: Single Family Residence
Materials
- Brick, Frame
- Foundation: Slab
- Roof: Composition
Condition
- Year built: 1977
Utilities & green energy
- Sewer: Public Sewer
- Water: Public
- Utilities for property: Electricity Connected, Natural Gas Available, Sewer Available, Separate Meters, Water Available
Community & HOA
Community
- Features: Curbs
- Subdivision: Belvedere Estates Add
HOA
- Has HOA: No
Location
- Region: Sherman
Financial & listing details
- Price per square foot: $137/sqft
- Tax assessed value: $370,144
- Annual tax amount: $6,807
- Date on market: 8/7/2025
- Cumulative days on market: 129 days
- Electric utility on property: Yes
Estimated market value
$410,900
$390,000 - $431,000
$2,690/mo
Price history
Price history
| Date | Event | Price |
|---|---|---|
| 12/4/2025 | Price change | $420,000-5.6%$137/sqft |
Source: NTREIS #21020009 Report a problem | ||
| 8/7/2025 | Listed for sale | $445,000$145/sqft |
Source: NTREIS #21020009 Report a problem | ||
Public tax history
Public tax history
| Year | Property taxes | Tax assessment |
|---|---|---|
| 2025 | -- | $341,410 +10% |
| 2024 | $1,391 +4.7% | $310,373 +10% |
| 2023 | $1,329 -54.4% | $282,157 +10% |
Find assessor info on the county website
BuyAbility℠ payment
Est. payment
$2,635/mo
Principal & interest
$2036
Property taxes
$452
Home insurance
$147
Climate risks
Neighborhood: 75092
Nearby schools
GreatSchools rating
- 3/10Percy W Neblett Elementary SchoolGrades: PK-5Distance: 2.3 mi
- 3/10Sherman MiddleGrades: 6-8Distance: 3.5 mi
- 4/10Sherman High SchoolGrades: 9-12Distance: 4.5 mi
Schools provided by the listing agent
- Elementary: Fairview
- Middle: Sherman
- High: Sherman
- District: Sherman ISD
Source: NTREIS. This data may not be complete. We recommend contacting the local school district to confirm school assignments for this home.
- Loading
- Loading
