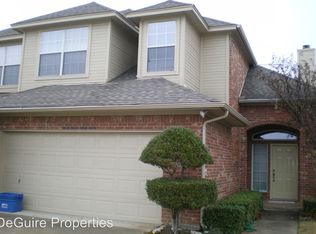Sold on 08/27/25
Price Unknown
3001 Spring Grove Dr, Bedford, TX 76021
3beds
1,953sqft
Single Family Residence
Built in 1977
0.37 Acres Lot
$380,800 Zestimate®
$--/sqft
$2,633 Estimated rent
Home value
$380,800
$354,000 - $407,000
$2,633/mo
Zestimate® history
Loading...
Owner options
Explore your selling options
What's special
Tucked away in a peaceful North Bedford neighborhood shaded by a canopy of live oaks, this beautiful, fully renovated home offers the perfect blend of style, comfort, and convenience. Seller willing to entertain concessions or assist with rate buy-down. Step inside to discover designer-selected finishes that bring elegance and warmth to every space. In the living room, you’ll find soaring ceilings and a cozy fireplace, providing an ideal space to relax and unwind with family and friends. The kitchen is both stylish and functional, featuring a spacious dining area, stainless steel appliances, generous counter space, and a layout designed for effortless flow. A spacious sun room-living room with bar seating and a pass-thru window to the kitchen offers a bright and inviting space to gather, seamlessly connecting to the backyard for indoor-outdoor living. The primary bedroom with an en-suite bathroom and spa-style walk-in shower is a private retreat, featuring a stunning custom walk-in closet designed to maximize storage and style. Outside, the large backyard offers plenty of space to garden, entertain, or simply relax and enjoy the fresh air. With highly rated HEB schools and an abundance of shopping and dining nearby, this location truly has it all. Just a short distance from Bedford Boys Ranch recreation center and water park, it provides endless opportunities for outdoor fun. With its thoughtful updates and prime location, this home is ready to welcome you into your next chapter!
Zillow last checked: 8 hours ago
Listing updated: August 28, 2025 at 08:59am
Listed by:
John Staab 0525982 817-438-4004,
Motive Real Estate Group 817-438-4004
Bought with:
Michael Powers
LPT Realty
Source: NTREIS,MLS#: 20879985
Facts & features
Interior
Bedrooms & bathrooms
- Bedrooms: 3
- Bathrooms: 2
- Full bathrooms: 2
Primary bedroom
- Features: Closet Cabinetry, Ceiling Fan(s), En Suite Bathroom, Separate Shower, Walk-In Closet(s)
- Level: First
- Dimensions: 16 x 13
Bedroom
- Level: First
- Dimensions: 13 x 10
Bedroom
- Level: First
- Dimensions: 13 x 11
Primary bathroom
- Features: En Suite Bathroom, Stone Counters, Separate Shower
- Level: First
- Dimensions: 9 x 5
Dining room
- Level: First
- Dimensions: 10 x 7
Other
- Features: Separate Shower
- Level: First
- Dimensions: 13 x 5
Kitchen
- Features: Built-in Features, Eat-in Kitchen, Stone Counters
- Level: First
- Dimensions: 15 x 14
Laundry
- Level: First
- Dimensions: 7 x 5
Living room
- Features: Fireplace
- Level: First
- Dimensions: 22 x 17
Sunroom
- Level: First
- Dimensions: 26 x 12
Heating
- Central, Natural Gas
Cooling
- Central Air, Ceiling Fan(s)
Appliances
- Included: Dishwasher, Electric Range, Disposal
- Laundry: Washer Hookup, Electric Dryer Hookup
Features
- Chandelier, Decorative/Designer Lighting Fixtures, Eat-in Kitchen, High Speed Internet, Cable TV, Walk-In Closet(s)
- Flooring: Carpet, Engineered Hardwood, Luxury Vinyl Plank, Tile
- Has basement: No
- Number of fireplaces: 1
- Fireplace features: Masonry, Wood Burning
Interior area
- Total interior livable area: 1,953 sqft
Property
Parking
- Total spaces: 2
- Parking features: Covered, Driveway, Garage
- Attached garage spaces: 2
- Has uncovered spaces: Yes
Features
- Levels: One
- Stories: 1
- Patio & porch: Covered
- Pool features: None
- Fencing: Back Yard,Wood
Lot
- Size: 0.37 Acres
- Features: Back Yard, Corner Lot, Lawn, Landscaped
- Residential vegetation: Grassed
Details
- Parcel number: 02915170
Construction
Type & style
- Home type: SingleFamily
- Architectural style: Ranch,Traditional,Detached
- Property subtype: Single Family Residence
Materials
- Brick
- Foundation: Slab
- Roof: Composition
Condition
- Year built: 1977
Utilities & green energy
- Sewer: Public Sewer
- Water: Public
- Utilities for property: Natural Gas Available, Sewer Available, Separate Meters, Water Available, Cable Available
Community & neighborhood
Security
- Security features: Smoke Detector(s)
Community
- Community features: Curbs, Sidewalks
Location
- Region: Bedford
- Subdivision: Spring Brook Estates Add
Other
Other facts
- Listing terms: Cash,Conventional,FHA,VA Loan
Price history
| Date | Event | Price |
|---|---|---|
| 8/27/2025 | Sold | -- |
Source: NTREIS #20879985 | ||
| 8/1/2025 | Pending sale | $404,425$207/sqft |
Source: NTREIS #20879985 | ||
| 7/24/2025 | Contingent | $404,425$207/sqft |
Source: NTREIS #20879985 | ||
| 7/16/2025 | Price change | $404,425-0.4%$207/sqft |
Source: NTREIS #20879985 | ||
| 5/30/2025 | Price change | $405,925-1.1%$208/sqft |
Source: NTREIS #20879985 | ||
Public tax history
| Year | Property taxes | Tax assessment |
|---|---|---|
| 2024 | $6,055 -2.6% | $311,000 -4% |
| 2023 | $6,214 +4.1% | $324,000 +18.6% |
| 2022 | $5,969 +23.7% | $273,276 +30.1% |
Find assessor info on the county website
Neighborhood: 76021
Nearby schools
GreatSchools rating
- 9/10Bedford Heights Elementary SchoolGrades: PK-6Distance: 0.6 mi
- 8/10Bedford Junior High SchoolGrades: 7-9Distance: 0.4 mi
- 8/10Bell High SchoolGrades: 10-12Distance: 0.8 mi
Schools provided by the listing agent
- Elementary: Bedfordhei
- High: Bell
- District: Hurst-Euless-Bedford ISD
Source: NTREIS. This data may not be complete. We recommend contacting the local school district to confirm school assignments for this home.
Get a cash offer in 3 minutes
Find out how much your home could sell for in as little as 3 minutes with a no-obligation cash offer.
Estimated market value
$380,800
Get a cash offer in 3 minutes
Find out how much your home could sell for in as little as 3 minutes with a no-obligation cash offer.
Estimated market value
$380,800

