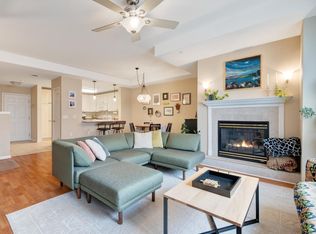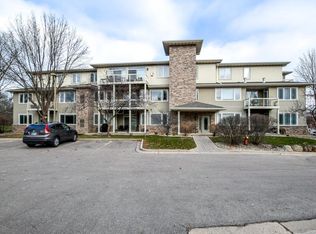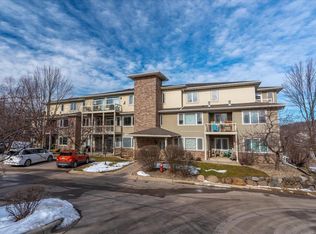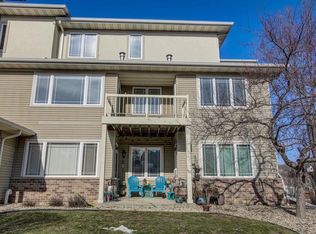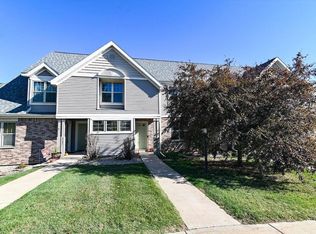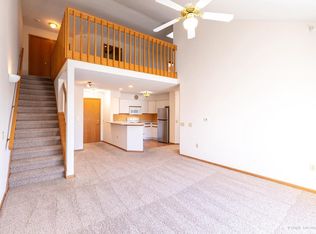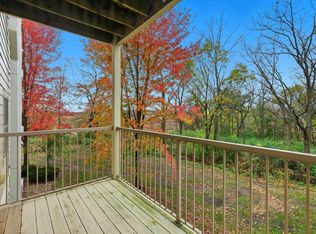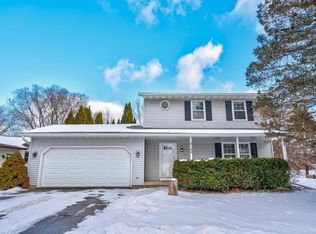Enjoy main floor, ground level condo life w/ patio access from the primary bedroom & living area. An open floor plan w/ a gas fireplace leaves a comfy and spacious feel. The kitchen boasts great counter space, with a pantry and breakfast bar that overlooks the living area. Underground parking w/2 spaces, extra outside parking for guests close to unit, and storage included. The location is close to Verona, West Madison and Middleton which makes for a convenient place to call home! NOTE: There are two parcels for this property 0608-023-079-21 and 0608-023-0701-2 please make sure to include both in any offers.
Active
$279,900
3001 Stratton Way #101, Madison, WI 53719
2beds
1,390sqft
Est.:
Condominium
Built in 2001
-- sqft lot
$281,300 Zestimate®
$201/sqft
$429/mo HOA
What's special
Gas fireplaceOpen floor planBreakfast barGreat counter space
- 175 days |
- 205 |
- 4 |
Zillow last checked: 8 hours ago
Listing updated: 16 hours ago
Listed by:
Kathy Bartels Pref:608-235-2927,
Stark Company, REALTORS,
Dylan Thomas 920-574-6364,
Stark Company, REALTORS
Source: WIREX MLS,MLS#: 2006355 Originating MLS: South Central Wisconsin MLS
Originating MLS: South Central Wisconsin MLS
Tour with a local agent
Facts & features
Interior
Bedrooms & bathrooms
- Bedrooms: 2
- Bathrooms: 2
- Full bathrooms: 2
- Main level bedrooms: 2
Primary bedroom
- Level: Main
- Area: 208
- Dimensions: 13 x 16
Bedroom 2
- Level: Main
- Area: 168
- Dimensions: 12 x 14
Bathroom
- Features: Whirlpool, At least 1 Tub, Master Bedroom Bath: Full, Master Bedroom Bath
Dining room
- Level: Main
- Area: 104
- Dimensions: 13 x 8
Kitchen
- Level: Main
- Area: 99
- Dimensions: 9 x 11
Living room
- Level: Main
- Area: 208
- Dimensions: 13 x 16
Heating
- Natural Gas, Electric, Forced Air
Cooling
- Central Air
Appliances
- Included: Range/Oven, Refrigerator, Dishwasher, Microwave, Disposal, Washer, Dryer, Water Softener
Features
- Walk-In Closet(s), Storage Locker Included, Breakfast Bar, Pantry
- Basement: None / Slab
Interior area
- Total structure area: 1,390
- Total interior livable area: 1,390 sqft
- Finished area above ground: 1,390
- Finished area below ground: 0
Property
Parking
- Parking features: Underground, Heated Garage, Garage Door Opener, 2 Space, Assigned
- Has garage: Yes
Features
- Patio & porch: Patio
- Exterior features: Private Entrance
- Spa features: Bath
Details
- Parcel number: 060802307012
- Zoning: PUDSIP
- Other equipment: Intercom
Construction
Type & style
- Home type: Condo
- Property subtype: Condominium
Materials
- Vinyl Siding, Brick, Stucco, Stone
Condition
- 21+ Years
- New construction: No
- Year built: 2001
Utilities & green energy
- Sewer: Public Sewer
- Water: Public
- Utilities for property: Cable Available
Community & HOA
HOA
- Has HOA: Yes
- Amenities included: Elevator(s)
- HOA fee: $429 monthly
Location
- Region: Madison
- Municipality: Madison
Financial & listing details
- Price per square foot: $201/sqft
- Tax assessed value: $237,700
- Annual tax amount: $3,885
- Date on market: 8/13/2025
- Inclusions: Washer Dryer, Water Softener, Refrigerator, Range/Oven, Dishwasher, All Window Coverings, Storage Unit.
- Exclusions: Seller's Personal Property
Estimated market value
$281,300
$267,000 - $295,000
$2,088/mo
Price history
Price history
| Date | Event | Price |
|---|---|---|
| 2/2/2026 | Listed for sale | $279,900$201/sqft |
Source: | ||
| 10/21/2025 | Listing removed | $279,900$201/sqft |
Source: | ||
| 8/13/2025 | Listed for sale | $279,900+101.4%$201/sqft |
Source: | ||
| 10/18/2011 | Sold | $139,000$100/sqft |
Source: Agent Provided Report a problem | ||
Public tax history
Public tax history
| Year | Property taxes | Tax assessment |
|---|---|---|
| 2024 | $4,389 +4.9% | $224,200 +8% |
| 2023 | $4,183 | $207,600 +13% |
| 2022 | -- | $183,700 +10% |
Find assessor info on the county website
BuyAbility℠ payment
Est. payment
$2,209/mo
Principal & interest
$1337
HOA Fees
$429
Other costs
$443
Climate risks
Neighborhood: 53719
Nearby schools
GreatSchools rating
- 7/10Huegel Elementary SchoolGrades: PK-5Distance: 1.6 mi
- 4/10Toki Middle SchoolGrades: 6-8Distance: 2.4 mi
- 8/10Memorial High SchoolGrades: 9-12Distance: 3.2 mi
Schools provided by the listing agent
- Elementary: Huegel
- Middle: Toki
- High: Memorial
- District: Madison
Source: WIREX MLS. This data may not be complete. We recommend contacting the local school district to confirm school assignments for this home.
- Loading
- Loading
