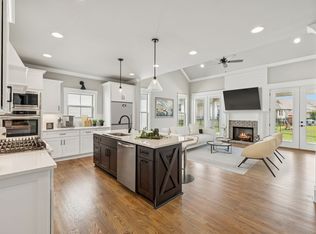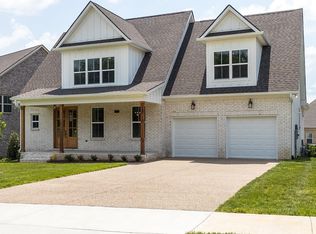Closed
$819,900
3001 Turnstone Trce, Spring Hill, TN 37174
4beds
3,304sqft
Single Family Residence, Residential
Built in 2022
7,405.2 Square Feet Lot
$807,800 Zestimate®
$248/sqft
$3,800 Estimated rent
Home value
$807,800
$767,000 - $848,000
$3,800/mo
Zestimate® history
Loading...
Owner options
Explore your selling options
What's special
Owner Finance @ 5.25% on this Stunning New Home, Fabulous Trim, Chefs Kitchen, Butler's Pantry & Walk In Pantry, Real Wood Floors, Designer Ceilings, Big Bedrooms, Storage, Vaulted Great Room, Covered Back Patio
Zillow last checked: 8 hours ago
Listing updated: November 03, 2025 at 01:37pm
Listing Provided by:
Adrienne Arnett 615-429-5193,
RE/MAX Encore
Bought with:
Nonmls
Realtracs, Inc.
Source: RealTracs MLS as distributed by MLS GRID,MLS#: 2942808
Facts & features
Interior
Bedrooms & bathrooms
- Bedrooms: 4
- Bathrooms: 4
- Full bathrooms: 3
- 1/2 bathrooms: 1
- Main level bedrooms: 1
Bedroom 1
- Features: Full Bath
- Level: Full Bath
- Area: 238 Square Feet
- Dimensions: 17x14
Bedroom 2
- Features: Bath
- Level: Bath
- Area: 195 Square Feet
- Dimensions: 15x13
Bedroom 3
- Features: Walk-In Closet(s)
- Level: Walk-In Closet(s)
- Area: 156 Square Feet
- Dimensions: 13x12
Bedroom 4
- Features: Extra Large Closet
- Level: Extra Large Closet
- Area: 130 Square Feet
- Dimensions: 13x10
Primary bathroom
- Features: Double Vanity
- Level: Double Vanity
Dining room
- Features: Separate
- Level: Separate
- Area: 132 Square Feet
- Dimensions: 12x11
Kitchen
- Features: Eat-in Kitchen
- Level: Eat-in Kitchen
- Area: 195 Square Feet
- Dimensions: 15x13
Living room
- Features: Great Room
- Level: Great Room
- Area: 280 Square Feet
- Dimensions: 20x14
Recreation room
- Area: 400 Square Feet
- Dimensions: 20x20
Heating
- Dual
Cooling
- Dual
Appliances
- Included: Double Oven, Cooktop, Dishwasher, Disposal, Microwave
Features
- High Speed Internet
- Flooring: Carpet, Wood, Tile
- Basement: None,Crawl Space
- Number of fireplaces: 1
- Fireplace features: Great Room
Interior area
- Total structure area: 3,304
- Total interior livable area: 3,304 sqft
- Finished area above ground: 3,304
Property
Parking
- Total spaces: 2
- Parking features: Garage Faces Front
- Attached garage spaces: 2
Features
- Levels: Two
- Stories: 2
- Patio & porch: Patio, Covered
Lot
- Size: 7,405 sqft
- Dimensions: 59 x 116
Details
- Parcel number: 094167H E 01800 00004167H
- Special conditions: Standard
Construction
Type & style
- Home type: SingleFamily
- Architectural style: Colonial
- Property subtype: Single Family Residence, Residential
Materials
- Brick
Condition
- New construction: Yes
- Year built: 2022
Utilities & green energy
- Sewer: Public Sewer
- Water: Public
- Utilities for property: Water Available
Community & neighborhood
Location
- Region: Spring Hill
- Subdivision: Bluebird Hollow Ph2
HOA & financial
HOA
- Has HOA: Yes
- HOA fee: $50 monthly
Other
Other facts
- Available date: 07/01/2025
Price history
| Date | Event | Price |
|---|---|---|
| 11/24/2025 | Listing removed | $4,000$1/sqft |
Source: Zillow Rentals | ||
| 11/10/2025 | Listed for rent | $4,000$1/sqft |
Source: Zillow Rentals | ||
| 11/3/2025 | Sold | $819,900$248/sqft |
Source: | ||
| 10/10/2025 | Contingent | $819,900$248/sqft |
Source: | ||
| 7/16/2025 | Listed for sale | $819,900$248/sqft |
Source: | ||
Public tax history
| Year | Property taxes | Tax assessment |
|---|---|---|
| 2024 | $4,042 +51.6% | $103,775 |
| 2023 | $2,666 | $103,775 +315.1% |
| 2022 | -- | $25,000 |
Find assessor info on the county website
Neighborhood: 37174
Nearby schools
GreatSchools rating
- 7/10Amanda H. North Elementary SchoolGrades: PK-5Distance: 1.4 mi
- 9/10Heritage Middle SchoolGrades: 6-8Distance: 2 mi
- 10/10Independence High SchoolGrades: 9-12Distance: 5 mi
Schools provided by the listing agent
- Elementary: Amanda H. North Elementary School
- Middle: Heritage Middle
- High: Independence High School
Source: RealTracs MLS as distributed by MLS GRID. This data may not be complete. We recommend contacting the local school district to confirm school assignments for this home.
Get a cash offer in 3 minutes
Find out how much your home could sell for in as little as 3 minutes with a no-obligation cash offer.
Estimated market value
$807,800
Get a cash offer in 3 minutes
Find out how much your home could sell for in as little as 3 minutes with a no-obligation cash offer.
Estimated market value
$807,800

