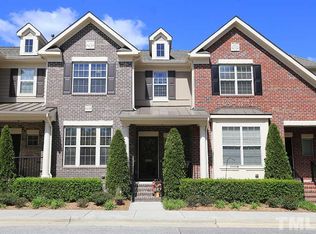Sold for $637,500 on 06/30/25
$637,500
3001 Valleystone Dr, Cary, NC 27519
4beds
2,332sqft
Townhouse, Residential
Built in 2011
2,178 Square Feet Lot
$630,500 Zestimate®
$273/sqft
$2,252 Estimated rent
Home value
$630,500
$599,000 - $662,000
$2,252/mo
Zestimate® history
Loading...
Owner options
Explore your selling options
What's special
Spectacular end-unit townhome with an elevator in the sought-after Enclave at Stone Creek Village. Assumable VA loan with a great rate! Steps from grocery stores, pharmacies, shopping, dining, medical facilities, banks, and other essential services, this home also offers direct access to a Town of Cary Greenway right behind it. With over 2,300 square feet, this 3-story townhouse features 3 bedrooms, 3.5 baths, and a 2-car garage. The home is move-in ready with updates to include custom built-ins, new carpeting and a gorgeous bath with custom sauna in the lower-level bathroom. The light-filled main level boasts engineered hardwoods, office, gourmet kitchen with a large island, granite tops, stainless appliances, gas cooktop with vented hood, and a tile backsplash, family room with fireplace and a screened porch. Primary suite with trey ceilings and en-suite bath.
Zillow last checked: 8 hours ago
Listing updated: October 28, 2025 at 12:55am
Listed by:
Michelle Roberts 919-414-0805,
HODGE & KITTRELL SOTHEBYS INTE
Bought with:
Jim Cleveland, 248331
Keller Williams Legacy
Source: Doorify MLS,MLS#: 10085237
Facts & features
Interior
Bedrooms & bathrooms
- Bedrooms: 4
- Bathrooms: 4
- Full bathrooms: 3
- 1/2 bathrooms: 1
Heating
- Forced Air, Natural Gas
Cooling
- Central Air, Dual, Electric
Appliances
- Included: Built-In Electric Oven, Convection Oven, Cooktop, Dishwasher, Dryer, Electric Oven, Free-Standing Refrigerator, Gas Cooktop, Ice Maker, Microwave, Range Hood, Refrigerator, Self Cleaning Oven, Stainless Steel Appliance(s), Tankless Water Heater, Oven, Washer
- Laundry: Laundry Closet, Upper Level
Features
- Bathtub/Shower Combination, Bookcases, Built-in Features, Crown Molding, Double Vanity, Eat-in Kitchen, Elevator, Entrance Foyer, Granite Counters, Kitchen Island, Open Floorplan, Recessed Lighting, Room Over Garage, Sauna, Separate Shower, Shower Only, Smart Thermostat, Smooth Ceilings, Tray Ceiling(s), Walk-In Closet(s), Walk-In Shower, Water Closet
- Flooring: Carpet, Tile, Wood
- Number of fireplaces: 1
- Fireplace features: Family Room
- Common walls with other units/homes: 1 Common Wall, End Unit
Interior area
- Total structure area: 2,332
- Total interior livable area: 2,332 sqft
- Finished area above ground: 2,332
- Finished area below ground: 0
Property
Parking
- Total spaces: 2
- Parking features: Attached, Garage Door Opener, Garage Faces Rear
- Attached garage spaces: 2
Accessibility
- Accessibility features: Accessible Elevator Installed
Features
- Levels: Tri-Level
- Stories: 3
- Patio & porch: Screened
- Has view: Yes
Lot
- Size: 2,178 sqft
Details
- Parcel number: 0744438403
- Special conditions: Trust
Construction
Type & style
- Home type: Townhouse
- Architectural style: Traditional
- Property subtype: Townhouse, Residential
- Attached to another structure: Yes
Materials
- Board & Batten Siding, Brick, Fiber Cement
- Foundation: Slab
- Roof: Metal, Shingle
Condition
- New construction: No
- Year built: 2011
Utilities & green energy
- Sewer: Public Sewer
- Water: Public
- Utilities for property: Cable Connected, Electricity Connected, Natural Gas Connected, Phone Connected, Sewer Connected, Water Connected
Community & neighborhood
Location
- Region: Cary
- Subdivision: Enclave at Stone Creek Village
HOA & financial
HOA
- Has HOA: Yes
- HOA fee: $310 monthly
- Services included: Maintenance Grounds, Maintenance Structure, Road Maintenance, Storm Water Maintenance
Other
Other facts
- Road surface type: Asphalt, Paved
Price history
| Date | Event | Price |
|---|---|---|
| 6/30/2025 | Sold | $637,500-3.3%$273/sqft |
Source: | ||
| 5/21/2025 | Pending sale | $659,000$283/sqft |
Source: | ||
| 5/15/2025 | Price change | $659,000-2.4%$283/sqft |
Source: | ||
| 3/28/2025 | Listed for sale | $674,9000%$289/sqft |
Source: | ||
| 3/1/2024 | Listing removed | -- |
Source: Owner | ||
Public tax history
| Year | Property taxes | Tax assessment |
|---|---|---|
| 2025 | $5,327 +2.2% | $619,199 |
| 2024 | $5,212 +19.3% | $619,199 +42.6% |
| 2023 | $4,371 +3.9% | $434,186 |
Find assessor info on the county website
Neighborhood: 27519
Nearby schools
GreatSchools rating
- 9/10Green Hope ElementaryGrades: PK-5Distance: 1 mi
- 10/10Davis Drive MiddleGrades: 6-8Distance: 1 mi
- 10/10Green Hope HighGrades: 9-12Distance: 1.3 mi
Schools provided by the listing agent
- Elementary: Wake - Green Hope
- Middle: Wake - Davis Drive
- High: Wake - Green Hope
Source: Doorify MLS. This data may not be complete. We recommend contacting the local school district to confirm school assignments for this home.
Get a cash offer in 3 minutes
Find out how much your home could sell for in as little as 3 minutes with a no-obligation cash offer.
Estimated market value
$630,500
Get a cash offer in 3 minutes
Find out how much your home could sell for in as little as 3 minutes with a no-obligation cash offer.
Estimated market value
$630,500
