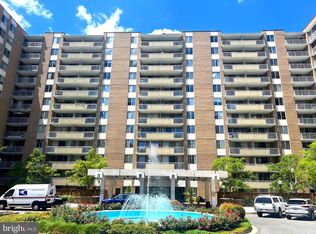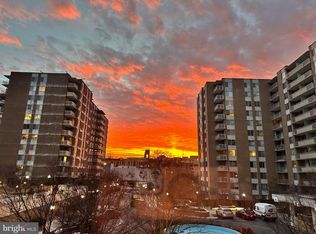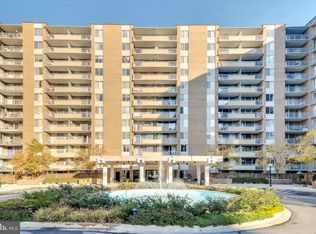Sold for $266,000 on 11/04/25
$266,000
3001 Veazey Ter NW APT 1305, Washington, DC 20008
1beds
1,050sqft
Condominium
Built in 1967
-- sqft lot
$267,100 Zestimate®
$253/sqft
$2,308 Estimated rent
Home value
$267,100
$254,000 - $280,000
$2,308/mo
Zestimate® history
Loading...
Owner options
Explore your selling options
What's special
Huge price correction by motivated seller!!! Nestled in the lush heart of Van Ness and Forest Hills, this one-bedroom coop at 3001 Veazey Terrace is less of a home and more of a daily staycation. ✨ Imagine this: Your evenings wind down with a cool drink on a breezy balcony with skies painted in sherbet swirls. After marveling at the sunset, you might wander down to one of the two pools or detox in the sauna. Got a fitness itch? The exercise room awaits—no membership required. 🛋 Inside, your cozy nest is part of a building with 24/7 front desk service, and—get this—all utilities and taxes are rolled sweetly into the coop fee. No surprise bills, just surprised guests impressed by your metropolitan oasis. 🚆 Commuter’s dream: The Metro is mere minutes away. University of DC, Giant grocery, and a swirl of restaurants and shops are basically your backyard. Buses beckon for Downtown DC adventures—no car necessary, though garage reserved parking is included if you’re the road-trip type. Whimsy, walkability, and wow-factor—all wrapped up in one perfect perch. Ready to call this sunset sanctuary home? Let's schedule your private tour! Best value to be found in the area in this amenity-rich building in fabulous location. Sun splashed south facing 1bedroom, one bath unit with balcony features bamboo flooring throughout, an up-to-the-minute gourmet kitchen and updated bath. A separately deeded parking space and secure storage space are included in the price. With a 24-hour secure front desk concierge, welcoming lobby, two outdoor pools (opening in just a few weeks), meeting/community room for varied building activities, a fully-equipped fitness center and in-house library, the package is complete. Underground access to Giant and VanNess/UDC METRO, plus a multiplicity of retail shops, restaurants and services, the location cannot be outdone. This is a community -- not just a residential building! Activities abound with vegetarian supper club, regularly scheduled movie nights, book clubs and current event discussions, you'll find a welcoming home!
Zillow last checked: 8 hours ago
Listing updated: November 11, 2025 at 08:07am
Listed by:
Lise Courtney Howe 240-401-5577,
Keller Williams Capital Properties
Bought with:
Graham Grossman
RLAH @properties
Source: Bright MLS,MLS#: DCDC2220638
Facts & features
Interior
Bedrooms & bathrooms
- Bedrooms: 1
- Bathrooms: 1
- Full bathrooms: 1
- Main level bathrooms: 1
- Main level bedrooms: 1
Heating
- Wall Unit, Natural Gas
Cooling
- Central Air, Wall Unit(s), Electric
Appliances
- Included: Dishwasher, Disposal, Oven/Range - Gas, Refrigerator, Microwave, Gas Water Heater
- Laundry: Common Area
Features
- Bathroom - Tub Shower, Built-in Features, Open Floorplan, Formal/Separate Dining Room
- Flooring: Wood
- Has basement: No
- Has fireplace: No
Interior area
- Total structure area: 1,050
- Total interior livable area: 1,050 sqft
- Finished area above ground: 1,050
Property
Parking
- Total spaces: 1
- Parking features: Covered, Basement, Inside Entrance, Attached
- Attached garage spaces: 1
Accessibility
- Accessibility features: Accessible Doors, Accessible Elevator Installed
Features
- Levels: One
- Stories: 1
- Pool features: Community
- Has view: Yes
- View description: Panoramic
Lot
- Features: Urban Land-Manor-Glenelg
Details
- Additional structures: Above Grade
- Parcel number: 804/2039
- Zoning: R90
- Special conditions: Standard
Construction
Type & style
- Home type: Cooperative
- Architectural style: Other
- Property subtype: Condominium
- Attached to another structure: Yes
Materials
- Brick
Condition
- New construction: No
- Year built: 1967
- Major remodel year: 1982
Utilities & green energy
- Sewer: Public Sewer
- Water: Public
- Utilities for property: Cable Available
Community & neighborhood
Security
- Security features: Desk in Lobby, Security Guard, Exterior Cameras, Resident Manager, 24 Hour Security
Location
- Region: Washington
- Subdivision: Forest Hills
HOA & financial
HOA
- Has HOA: No
- Amenities included: Elevator(s), Fitness Center, Storage, Party Room, Pool, Sauna
- Services included: Air Conditioning, Common Area Maintenance, Electricity, Gas, Heat, Management, Insurance, Parking Fee, Recreation Facility, Reserve Funds, Snow Removal, Taxes, Trash
- Association name: Van Ness North
Other fees
- Condo and coop fee: $1,090 unknown
Other
Other facts
- Listing agreement: Exclusive Right To Sell
- Listing terms: Assumable,Conventional
- Ownership: Cooperative
Price history
| Date | Event | Price |
|---|---|---|
| 11/4/2025 | Sold | $266,000-1.4%$253/sqft |
Source: | ||
| 10/30/2025 | Pending sale | $269,900$257/sqft |
Source: | ||
| 9/27/2025 | Contingent | $269,900$257/sqft |
Source: | ||
| 9/13/2025 | Price change | $269,900-3.6%$257/sqft |
Source: | ||
| 8/15/2025 | Price change | $279,900-6.7%$267/sqft |
Source: | ||
Public tax history
Tax history is unavailable.
Neighborhood: Forest Hills
Nearby schools
GreatSchools rating
- 8/10Hearst Elementary SchoolGrades: PK-5Distance: 0.6 mi
- 9/10Deal Middle SchoolGrades: 6-8Distance: 0.9 mi
- 7/10Jackson-Reed High SchoolGrades: 9-12Distance: 0.9 mi
Schools provided by the listing agent
- High: Jackson-reed
- District: District Of Columbia Public Schools
Source: Bright MLS. This data may not be complete. We recommend contacting the local school district to confirm school assignments for this home.

Get pre-qualified for a loan
At Zillow Home Loans, we can pre-qualify you in as little as 5 minutes with no impact to your credit score.An equal housing lender. NMLS #10287.


