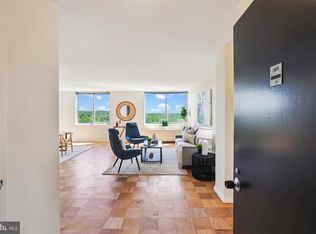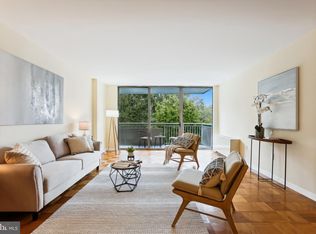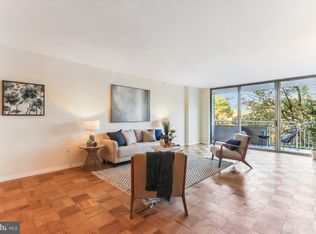Sold for $510,000 on 08/22/25
$510,000
3001 Veazey Ter NW APT 410, Washington, DC 20008
2beds
1,450sqft
Condominium
Built in 1967
-- sqft lot
$515,800 Zestimate®
$352/sqft
$-- Estimated rent
Home value
$515,800
$490,000 - $542,000
Not available
Zestimate® history
Loading...
Owner options
Explore your selling options
What's special
Step into Unit 410 and discover an exceptionally bright 2 BR/2BA corner unit that lives like a house -- a special abode with no maintenance!! With its double patio enclosed by lovely foliage including a Japanese maple tree, hydrangeas and Tiger lilies, you have found a suburban oasis in the middle of the city and less than a block to METRO. Gleaming hardwood floors, custom lighting, a freshly painted interior, newly updated baths, and spacious kitchen with breakfast nook are among the features you'll find so appealing. The separate dining room could easily serve as a den/office area as the living room is commodious enough to serve as both entertaining and dining area for friends and family. This unit offers abundant closet space, a separate storage unit and indoor garage parking. (A second deeded garage space can be purchased separately should you wish.) The amenity package at VNNC is unsurpassed and includes two outdoor pools, men's and women's saunas, a fully equipped fitness center, in-house library, meeting/community room with a fully equipped catering kitchen for special events, 24-hour front concierge desk and security, on-site management and and staff services. There is no underlying mortgage and co-op fee includes all utilities, property taxes, management, reserves, common area maintenance and a host of in-house community activities such as vegetarian supper club, an artist-in-residence group, a monthly newsletter, knitting group, book clubs and more. Restaurants, services and shops abound and an underground access to the nearby Giant protects you from inclement weather year round and provides access to VanNess/UDC METRO station. Welcome to your new home -- you have found not just an apartment but an easy lifestyle and friendly community!
Zillow last checked: 8 hours ago
Listing updated: August 24, 2025 at 03:36am
Listed by:
Judy Kelly 202-374-5195,
Long & Foster Real Estate, Inc.
Bought with:
Matt Murton, SP98363837
Compass
Source: Bright MLS,MLS#: DCDC2209828
Facts & features
Interior
Bedrooms & bathrooms
- Bedrooms: 2
- Bathrooms: 2
- Full bathrooms: 2
- Main level bathrooms: 2
- Main level bedrooms: 2
Basement
- Area: 0
Heating
- Central, Convector, Natural Gas
Cooling
- Central Air, Convector, Electric
Appliances
- Included: Microwave, Dishwasher, Disposal, Oven/Range - Gas, Refrigerator, Gas Water Heater, Water Heater
- Laundry: Common Area
Features
- Flooring: Ceramic Tile, Hardwood, Vinyl
- Windows: Sliding, Double Pane Windows
- Has basement: No
- Has fireplace: No
Interior area
- Total structure area: 1,450
- Total interior livable area: 1,450 sqft
- Finished area above ground: 1,450
- Finished area below ground: 0
Property
Parking
- Total spaces: 3
- Parking features: Garage Faces Front, Assigned, Lighted, Parking Space Conveys, Secured, Attached, Off Site, Off Street, Garage
- Attached garage spaces: 2
- Details: Assigned Parking, Assigned Space #: A65
Accessibility
- Accessibility features: None
Features
- Levels: One
- Stories: 1
- Pool features: Community
- Has view: Yes
- View description: Garden
Lot
- Features: Urban Land-Manor-Glenelg
Details
- Additional structures: Above Grade, Below Grade
- Parcel number: 2049//0804
- Zoning: RA4
- Special conditions: Standard
Construction
Type & style
- Home type: Condo
- Architectural style: Contemporary
- Property subtype: Condominium
- Attached to another structure: Yes
Materials
- Brick, Block
Condition
- New construction: No
- Year built: 1967
Utilities & green energy
- Sewer: Public Sewer
- Water: Public
- Utilities for property: Cable Available, Natural Gas Available
Community & neighborhood
Community
- Community features: Pool
Location
- Region: Washington
- Subdivision: Forest Hills
HOA & financial
HOA
- Has HOA: No
- Amenities included: Common Grounds, Concierge, Elevator(s), Fitness Center, Storage, Guest Suites, Laundry, Library, Meeting Room, Party Room, Pool, Reserved/Assigned Parking, Sauna, Security, Storage Bin
- Services included: Air Conditioning, Common Area Maintenance, Custodial Services Maintenance, Electricity, Maintenance Structure, Fiber Optics Available, Gas, Heat, Maintenance Grounds, Management, Parking Fee, Pool(s), Reserve Funds, Sauna, Sewer, Snow Removal, Taxes, Trash, Water
- Association name: Van Ness North Co-operative Inc
Other fees
- Condo and coop fee: $1,588 monthly
Other
Other facts
- Listing agreement: Exclusive Right To Sell
- Listing terms: Conventional
- Ownership: Cooperative
Price history
| Date | Event | Price |
|---|---|---|
| 8/22/2025 | Sold | $510,000-1.9%$352/sqft |
Source: | ||
| 7/25/2025 | Contingent | $520,000$359/sqft |
Source: | ||
| 7/11/2025 | Listed for sale | $520,000$359/sqft |
Source: | ||
Public tax history
Tax history is unavailable.
Neighborhood: Forest Hills
Nearby schools
GreatSchools rating
- 8/10Hearst Elementary SchoolGrades: PK-5Distance: 0.6 mi
- 9/10Deal Middle SchoolGrades: 6-8Distance: 0.9 mi
- 7/10Jackson-Reed High SchoolGrades: 9-12Distance: 0.9 mi
Schools provided by the listing agent
- Elementary: Hearst
- Middle: Deal Junior High School
- High: Jackson-reed
- District: District Of Columbia Public Schools
Source: Bright MLS. This data may not be complete. We recommend contacting the local school district to confirm school assignments for this home.

Get pre-qualified for a loan
At Zillow Home Loans, we can pre-qualify you in as little as 5 minutes with no impact to your credit score.An equal housing lender. NMLS #10287.
Sell for more on Zillow
Get a free Zillow Showcase℠ listing and you could sell for .
$515,800
2% more+ $10,316
With Zillow Showcase(estimated)
$526,116

