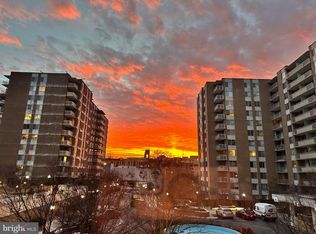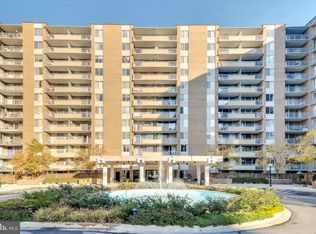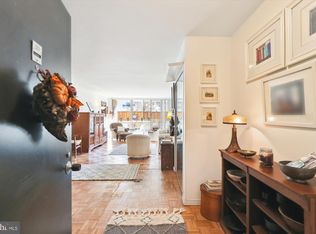Sold for $160,000 on 07/31/25
$160,000
3001 Veazey Ter NW APT 709, Washington, DC 20008
1beds
--sqft
Condominium
Built in 1967
-- sqft lot
$162,000 Zestimate®
$--/sqft
$2,109 Estimated rent
Home value
$162,000
$154,000 - $170,000
$2,109/mo
Zestimate® history
Loading...
Owner options
Explore your selling options
What's special
Don't miss this fantastic opportunity at Van Ness North! Unit 709 is a spacious one-bedroom, one-bath co-op ready for your personal touch. Being sold AS IS, this property offers approximately 1,000 sq ft of living space, featuring parquet floors and a flexible layout that serves as the perfect canvas for your updates and renovations to create the home of your dreams. Step out onto your private balcony to enjoy your morning coffee, taking in the views of the beautifully landscaped grounds and glimpses of the vibrant cityscape. The generously sized bedroom boasts ample closet space, ensuring comfort and convenience. Don't wait—this opportunity to customize and add value won't last long! Van Ness North enhances your lifestyle with top-notch amenities, including three outdoor swimming pools, a state-of-the-art fitness center, and a steam sauna. The on-site management team and 24-hour front desk ensure convenience and security. The community room, featuring a fully equipped kitchen, is perfect for entertaining. Located in one of Washington, D.C.'s most sought-after neighborhoods, this building boasts an impressive walk score of 84. Essential shopping at Giant Food and CVS, fine dining options, and the Van Ness/UDC Metro are all accessible via an underground walkway, providing a seamless blend of urban excitement and convenience. The inclusive co-op fee covers utilities, real estate taxes, and parking, simplifying your living experience and offering exceptional value. Unit 709 is more than a residence; it's an opportunity to create your sanctuary in the heart of Washington, DC. Whether you're a first-time homebuyer or looking to downsize, this property is your chance to design a space tailored to your vision. Don't miss out—schedule your showing today!
Zillow last checked: 8 hours ago
Listing updated: August 02, 2025 at 03:06am
Listed by:
Mr. Anthony Beharry 301-675-8722,
Keller Williams Preferred Properties
Bought with:
Jean-Rodolphe de La Haye, 681142
Compass
Source: Bright MLS,MLS#: DCDC2204220
Facts & features
Interior
Bedrooms & bathrooms
- Bedrooms: 1
- Bathrooms: 1
- Full bathrooms: 1
- Main level bathrooms: 1
- Main level bedrooms: 1
Basement
- Area: 0
Heating
- Radiant, Natural Gas
Cooling
- Central Air, Electric
Appliances
- Included: Gas Water Heater
- Laundry: Common Area
Features
- Plaster Walls
- Flooring: Wood
- Doors: ENERGY STAR Qualified Doors
- Has basement: No
- Has fireplace: No
Interior area
- Total structure area: 0
- Finished area above ground: 0
- Finished area below ground: 0
Property
Parking
- Total spaces: 1
- Parking features: Basement, Assigned, Secured, Private, Permit Included, Attached
- Attached garage spaces: 1
- Details: Assigned Parking, Assigned Space #: 190
Accessibility
- Accessibility features: Accessible Hallway(s)
Features
- Levels: One
- Stories: 1
- Pool features: Community
- Has view: Yes
- View description: City
Lot
- Features: Urban Land-Brandywine
Details
- Additional structures: Above Grade, Below Grade
- Parcel number: 2049//0804
- Zoning: RESIDENTIAL
- Special conditions: Standard
Construction
Type & style
- Home type: Condo
- Architectural style: Contemporary
- Property subtype: Condominium
- Attached to another structure: Yes
Materials
- Concrete, Other
- Roof: Flat
Condition
- Excellent
- New construction: No
- Year built: 1967
Utilities & green energy
- Sewer: Public Sewer
- Water: Public
Community & neighborhood
Security
- Security features: 24 Hour Security, Security Guard, Desk in Lobby, Monitored, Smoke Detector(s)
Community
- Community features: Pool
Location
- Region: Washington
- Subdivision: Forest Hills
HOA & financial
HOA
- Has HOA: No
- Amenities included: Common Grounds, Concierge, Elevator(s), Fitness Center, Storage, Guest Suites, Laundry, Library, Meeting Room, Party Room, Indoor Pool, Reserved/Assigned Parking, Sauna, Security, Storage Bin
- Services included: Air Conditioning, Common Area Maintenance, Custodial Services Maintenance, Electricity, Maintenance Structure, Fiber Optics Available, Gas, Heat, Insurance, Management, Parking Fee, Reserve Funds, Sewer, Snow Removal, Taxes, Trash, Water
- Association name: Van Ness North Cooperative
Other fees
- Condo and coop fee: $1,069 monthly
Other
Other facts
- Listing agreement: Exclusive Right To Sell
- Listing terms: Cash,Conventional
- Ownership: Cooperative
- Road surface type: Black Top
Price history
| Date | Event | Price |
|---|---|---|
| 7/31/2025 | Sold | $160,000 |
Source: | ||
| 6/19/2025 | Pending sale | $160,000+6.7% |
Source: | ||
| 6/4/2025 | Price change | $150,000-40% |
Source: | ||
| 1/27/2025 | Price change | $250,000-13.5% |
Source: | ||
| 12/3/2024 | Listed for sale | $289,000-2.4% |
Source: | ||
Public tax history
Tax history is unavailable.
Neighborhood: Forest Hills
Nearby schools
GreatSchools rating
- 8/10Hearst Elementary SchoolGrades: PK-5Distance: 0.6 mi
- 9/10Deal Middle SchoolGrades: 6-8Distance: 0.9 mi
- 7/10Jackson-Reed High SchoolGrades: 9-12Distance: 0.9 mi
Schools provided by the listing agent
- Elementary: Hearst
- Middle: Deal
- High: Wilson Senior
- District: District Of Columbia Public Schools
Source: Bright MLS. This data may not be complete. We recommend contacting the local school district to confirm school assignments for this home.

Get pre-qualified for a loan
At Zillow Home Loans, we can pre-qualify you in as little as 5 minutes with no impact to your credit score.An equal housing lender. NMLS #10287.
Sell for more on Zillow
Get a free Zillow Showcase℠ listing and you could sell for .
$162,000
2% more+ $3,240
With Zillow Showcase(estimated)
$165,240

