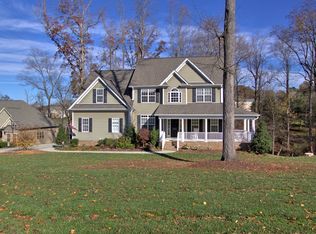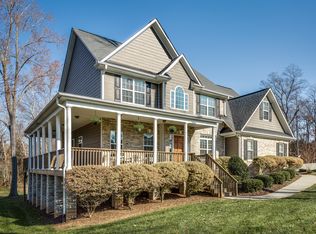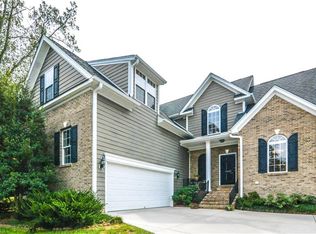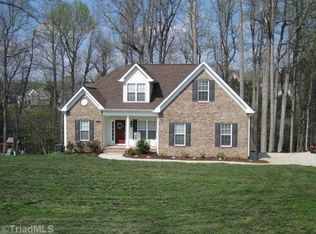Sold for $430,000 on 08/15/25
$430,000
3001 Walbrook Ter, Browns Summit, NC 27214
3beds
2,116sqft
Stick/Site Built, Residential, Single Family Residence
Built in 2009
0.76 Acres Lot
$433,700 Zestimate®
$--/sqft
$2,169 Estimated rent
Home value
$433,700
$399,000 - $473,000
$2,169/mo
Zestimate® history
Loading...
Owner options
Explore your selling options
What's special
Beautiful home in the popular Wellington neighborhood, served by Northern Guilford schools. This charming home offers a fantastic floor plan with three main-level bedrooms and an upper-level bonus room, perfect for a playroom, gym, or guests. Newly painted throughout with refreshed hardwoods, the main level features a private home office and formal dining room that flow seamlessly into the fireside great room. The kitchen is stylish and functional with white cabinetry, granite countertops, and a sunny breakfast area. The main-level primary suite is a welcome retreat with double tray ceilings, and spa bath with tile shower, garden tub, and two walk-in closets. Easy access walk-in attic storage off the bonus room. Step outside to enjoy the peaceful stream side backyard from your deck with pergola that is ideal for outdoor dining and relaxing. Neighborhood pool and clubhouse. Convenient to shopping, dining and major traffic arteries.
Zillow last checked: 8 hours ago
Listing updated: August 15, 2025 at 01:25pm
Listed by:
DJ McGarrigan 336-392-5945,
Tyler Redhead & McAlister Real Estate, LLC
Bought with:
Adam Brackett, 350174
Allen Tate - Greensboro
Source: Triad MLS,MLS#: 1181754 Originating MLS: Greensboro
Originating MLS: Greensboro
Facts & features
Interior
Bedrooms & bathrooms
- Bedrooms: 3
- Bathrooms: 2
- Full bathrooms: 2
- Main level bathrooms: 2
Primary bedroom
- Level: Main
- Dimensions: 14.75 x 12.92
Bedroom 2
- Level: Main
- Dimensions: 9.83 x 9.83
Bedroom 3
- Level: Main
- Dimensions: 12.42 x 9.92
Breakfast
- Level: Main
- Dimensions: 10 x 8.25
Dining room
- Level: Main
- Dimensions: 11 x 11
Entry
- Level: Main
- Dimensions: 13.33 x 7.17
Great room
- Level: Main
- Dimensions: 16.92 x 14.08
Kitchen
- Level: Main
- Dimensions: 11.67 x 9.83
Laundry
- Level: Main
- Dimensions: 5.92 x 5.42
Office
- Level: Main
- Dimensions: 11.25 x 11
Heating
- Heat Pump, Electric
Cooling
- Heat Pump
Appliances
- Included: Microwave, Dishwasher, Free-Standing Range, Gas Water Heater, Tankless Water Heater
- Laundry: Dryer Connection, Main Level, Washer Hookup
Features
- Ceiling Fan(s), Dead Bolt(s), Pantry, Separate Shower, Solid Surface Counter, Vaulted Ceiling(s)
- Flooring: Carpet, Tile, Wood
- Basement: Crawl Space
- Attic: Storage,Walk-In
- Number of fireplaces: 1
- Fireplace features: Gas Log, Great Room
Interior area
- Total structure area: 2,116
- Total interior livable area: 2,116 sqft
- Finished area above ground: 2,116
Property
Parking
- Total spaces: 2
- Parking features: Garage, Driveway, Garage Door Opener, Attached
- Attached garage spaces: 2
- Has uncovered spaces: Yes
Features
- Levels: One
- Stories: 1
- Patio & porch: Porch
- Exterior features: Garden
- Pool features: Community
- Fencing: None
Lot
- Size: 0.76 Acres
Details
- Parcel number: 7980180178
- Zoning: RS-30
- Special conditions: Owner Sale
Construction
Type & style
- Home type: SingleFamily
- Property subtype: Stick/Site Built, Residential, Single Family Residence
Materials
- Brick, Cement Siding
Condition
- Year built: 2009
Utilities & green energy
- Sewer: Septic Tank
- Water: Public
Community & neighborhood
Security
- Security features: Smoke Detector(s)
Location
- Region: Browns Summit
- Subdivision: Wellington
HOA & financial
HOA
- Has HOA: Yes
- HOA fee: $238 quarterly
Other
Other facts
- Listing agreement: Exclusive Right To Sell
- Listing terms: Cash,Conventional,FHA,VA Loan
Price history
| Date | Event | Price |
|---|---|---|
| 8/15/2025 | Sold | $430,000+1.2% |
Source: | ||
| 7/5/2025 | Pending sale | $425,000 |
Source: | ||
| 6/27/2025 | Price change | $425,000-2.3% |
Source: | ||
| 5/29/2025 | Listed for sale | $435,000+64.8% |
Source: | ||
| 1/21/2011 | Listing removed | $263,900+4.5%$125/sqft |
Source: Allen Tate Realtors | ||
Public tax history
| Year | Property taxes | Tax assessment |
|---|---|---|
| 2025 | $2,746 +2% | $302,400 |
| 2024 | $2,693 +2.3% | $302,400 |
| 2023 | $2,632 | $302,400 |
Find assessor info on the county website
Neighborhood: 27214
Nearby schools
GreatSchools rating
- 8/10Northern Elementary School.Grades: K-5Distance: 1.6 mi
- 8/10Northern Guilford Middle SchoolGrades: 6-8Distance: 4.4 mi
- 5/10Northern Guilford High SchoolGrades: 9-12Distance: 4.1 mi
Schools provided by the listing agent
- Elementary: Northern
- Middle: Northern
- High: Northern
Source: Triad MLS. This data may not be complete. We recommend contacting the local school district to confirm school assignments for this home.
Get a cash offer in 3 minutes
Find out how much your home could sell for in as little as 3 minutes with a no-obligation cash offer.
Estimated market value
$433,700
Get a cash offer in 3 minutes
Find out how much your home could sell for in as little as 3 minutes with a no-obligation cash offer.
Estimated market value
$433,700



