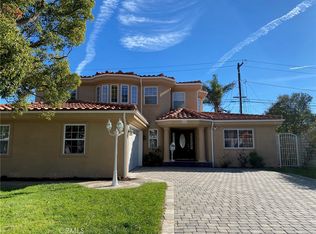Spacious Ocean View Retreat in Rancho Palos Verdes Available for Lease
Located on a quiet cul-de-sac just three blocks from the ocean, this expansive 5-bedroom, 3.5-bath home offers panoramic views from Catalina Island to the Santa Monica Mountains. Situated on a generous 0.27-acre lot, the home is designed for both relaxed coastal living and impressive entertaining.
Enjoy an open and functional floor plan with vaulted beam ceilings, recessed lighting, and a bright, airy ambiance cooled by natural ocean breezes. The chef's kitchen features a giant center island, stainless steel appliances, and connects seamlessly to a large family room perfect for hosting gatherings. The formal dining room and spacious living area with fireplace further enhance the entertaining possibilities.
The primary suite includes a walk-in closet, spa-style bathroom with jacuzzi tub, and a separate shower. A large entertainment room upstairs features a built-in bar and balcony to enjoy the ocean vistas.
Step outside to your private backyard complete with a paddle tennis/basketball sport court and ample space for outdoor fun. Additional features include a 3-car garage and east-west orientation for optimal light and airflow.
Located in one of Rancho Palos Verdes' most desirable neighborhoods and within the award-winning Palos Verdes school district, this home is also just a mile from shopping center, grocery store and restaurants.
Don't miss this rare opportunity to lease a beautiful ocean-view home in one of the South Bay's most prestigious communities.
House for rent
$7,800/mo
30014 Via Victoria, Rancho Palos Verdes, CA 90275
5beds
4,303sqft
Price may not include required fees and charges.
Singlefamily
Available now
Cats, small dogs OK
None
In unit laundry
3 Attached garage spaces parking
Central, fireplace
What's special
Private backyardPanoramic viewsGiant center islandQuiet cul-de-sacEntertainment roomPrimary suiteLarge family room
- 75 days
- on Zillow |
- -- |
- -- |
Travel times
Looking to buy when your lease ends?
See how you can grow your down payment with up to a 6% match & 4.15% APY.
Facts & features
Interior
Bedrooms & bathrooms
- Bedrooms: 5
- Bathrooms: 5
- Full bathrooms: 4
- 1/2 bathrooms: 1
Rooms
- Room types: Family Room, Pantry
Heating
- Central, Fireplace
Cooling
- Contact manager
Appliances
- Included: Dryer, Washer
- Laundry: In Unit, Inside, Laundry Room
Features
- Attic, Bedroom on Main Level, Walk In Closet, Walk-In Closet(s), Walk-In Pantry
- Attic: Yes
- Has fireplace: Yes
Interior area
- Total interior livable area: 4,303 sqft
Property
Parking
- Total spaces: 3
- Parking features: Attached, Driveway, Garage, Covered
- Has attached garage: Yes
- Details: Contact manager
Features
- Stories: 2
- Exterior features: Contact manager
Details
- Parcel number: 7582016035
Construction
Type & style
- Home type: SingleFamily
- Property subtype: SingleFamily
Condition
- Year built: 1969
Community & HOA
Location
- Region: Rancho Palos Verdes
Financial & listing details
- Lease term: 12 Months
Price history
| Date | Event | Price |
|---|---|---|
| 7/30/2025 | Price change | $7,800-9.3%$2/sqft |
Source: CRMLS #PV25110745 | ||
| 5/18/2025 | Listed for rent | $8,600+8.2%$2/sqft |
Source: CRMLS #PV25110745 | ||
| 11/29/2024 | Listing removed | $7,950$2/sqft |
Source: Zillow Rentals | ||
| 11/15/2024 | Listed for rent | $7,950$2/sqft |
Source: Zillow Rentals | ||
| 6/22/2021 | Sold | $2,205,000+45.9%$512/sqft |
Source: Public Record | ||
![[object Object]](https://photos.zillowstatic.com/fp/d1f9c7a9bf9d0523479cef76a728ab49-p_i.jpg)
